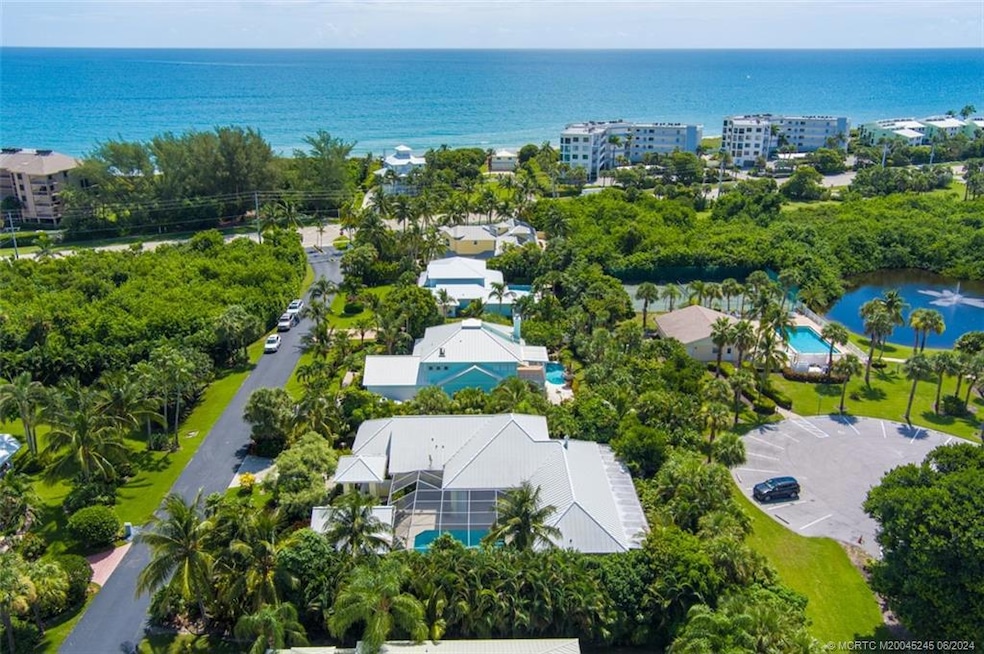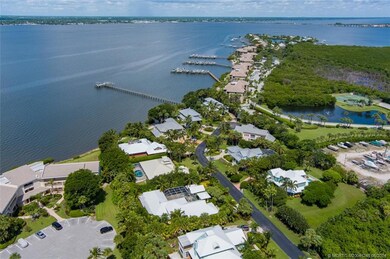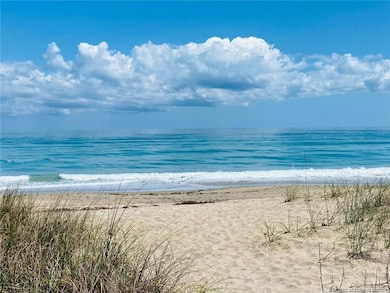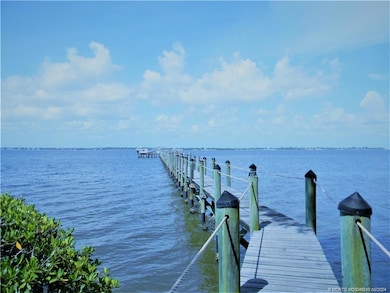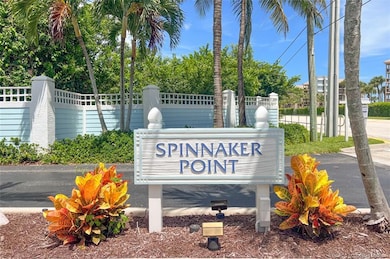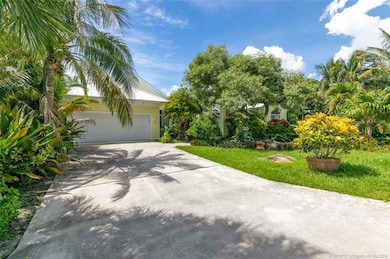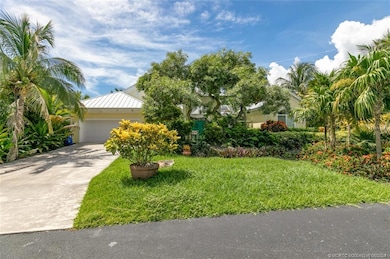
4750 NE Spinnaker Point Place Stuart, FL 34996
South Hutchinson Island NeighborhoodEstimated payment $8,602/month
Highlights
- Ocean Front
- Boat Dock
- Guest House
- Jensen Beach High School Rated A
- Beach
- Concrete Pool
About This Home
Live on an island! A rare find! Your own private beach access just steps away from your home! LOW HOA FEE! $333/Mo. Gated Community of only 12 homes. Key West style home with multiple French doors that open to a lovely courtyard, pool, and poolside office/suite/ bath. Enjoy sunrises on the beach & sunsets from the community intracoastal dock, both just steps away! Groceries, restaurants, pharmacies, fuel, & more all just a few minutes away. The interior offers high ceilings & a freestanding double-sided, coral stone fireplace which accents the living room. Lush tropical landscaping provides privacy. Metal roof, cement siding, IMPACT GLASS WINDOWS & accordion shutters provide protection. Bonus exterior workshop/gardening room. Convenient to downtown Stuart just 10 minutes away. Coastal living at its finest! Enjoy Island living & uncrowded beaches! Rental allowed on a yearly basis only.
Listing Agent
Laviano & Associates Real Esta Brokerage Phone: 772-530-3388 License #673277
Co-Listing Agent
Laviano & Associates Real Esta Brokerage Phone: 772-530-3388 License #3458465
Open House Schedule
-
Sunday, April 27, 202512:00 to 3:00 pm4/27/2025 12:00:00 PM +00:004/27/2025 3:00:00 PM +00:00Hutchinson Island courtyard style pool home with separate cabana suite, community dock and private beach access!Add to Calendar
Home Details
Home Type
- Single Family
Est. Annual Taxes
- $12,211
Year Built
- Built in 1991
Lot Details
- 0.34 Acre Lot
- Ocean Front
- Property fronts a private road
- Cul-De-Sac
- North Facing Home
HOA Fees
- $333 Monthly HOA Fees
Property Views
- Ocean
- Trees
Home Design
- Florida Architecture
- Courtyard Style Home
- Frame Construction
- Metal Roof
- Concrete Siding
- Block Exterior
Interior Spaces
- 2,816 Sq Ft Home
- 1-Story Property
- Custom Mirrors
- Cathedral Ceiling
- Wood Burning Fireplace
- Three Sided Fireplace
- Shutters
- French Doors
- Combination Kitchen and Dining Room
- Screened Porch
Kitchen
- Breakfast Area or Nook
- Eat-In Kitchen
- Breakfast Bar
- Electric Range
- Microwave
- Dishwasher
- Kitchen Island
Bedrooms and Bathrooms
- 4 Bedrooms
- Split Bedroom Floorplan
- Walk-In Closet
- 4 Full Bathrooms
- Bathtub
- Separate Shower
Laundry
- Dryer
- Washer
- Laundry Tub
Home Security
- Hurricane or Storm Shutters
- Impact Glass
Parking
- 2 Car Attached Garage
- Garage Door Opener
Outdoor Features
- Concrete Pool
- Property has ocean access
- River Access
- Patio
Schools
- Felix A Williams Elementary School
- Stuart Middle School
- Jensen Beach High School
Utilities
- Central Heating and Cooling System
- 220 Volts
- 110 Volts
- Cable TV Available
Additional Features
- Guest House
- Flood Zone Lot
Community Details
Overview
- Association fees include common areas
Recreation
- Boat Dock
- Pier or Dock
- Beach
- Fishing
Security
- Gated Community
Map
Home Values in the Area
Average Home Value in this Area
Tax History
| Year | Tax Paid | Tax Assessment Tax Assessment Total Assessment is a certain percentage of the fair market value that is determined by local assessors to be the total taxable value of land and additions on the property. | Land | Improvement |
|---|---|---|---|---|
| 2024 | $14,117 | $796,170 | $796,170 | $471,170 |
| 2023 | $14,117 | $811,050 | $811,050 | $486,050 |
| 2022 | $12,211 | $676,654 | $0 | $0 |
| 2021 | $11,196 | $615,140 | $260,000 | $355,140 |
| 2020 | $6,613 | $412,028 | $0 | $0 |
| 2019 | $6,533 | $402,765 | $0 | $0 |
| 2018 | $6,374 | $395,255 | $0 | $0 |
| 2017 | $5,684 | $387,124 | $0 | $0 |
| 2016 | $5,916 | $379,161 | $0 | $0 |
| 2015 | $5,619 | $376,524 | $0 | $0 |
| 2014 | $5,619 | $373,536 | $0 | $0 |
Property History
| Date | Event | Price | Change | Sq Ft Price |
|---|---|---|---|---|
| 03/12/2025 03/12/25 | Price Changed | $1,299,000 | -9.2% | $461 / Sq Ft |
| 02/05/2025 02/05/25 | Price Changed | $1,430,000 | -1.4% | $508 / Sq Ft |
| 09/19/2024 09/19/24 | For Sale | $1,450,000 | 0.0% | $515 / Sq Ft |
| 09/17/2024 09/17/24 | Off Market | $1,450,000 | -- | -- |
| 06/03/2024 06/03/24 | For Sale | $1,450,000 | -- | $515 / Sq Ft |
Deed History
| Date | Type | Sale Price | Title Company |
|---|---|---|---|
| Certificate Of Transfer | $701,100 | -- | |
| Deed | $990,000 | Marc R Gaylord Pa | |
| Warranty Deed | $810,000 | First American Title Ins Co | |
| Warranty Deed | $790,000 | -- | |
| Warranty Deed | $100 | -- | |
| Warranty Deed | $276,800 | -- |
Mortgage History
| Date | Status | Loan Amount | Loan Type |
|---|---|---|---|
| Previous Owner | $1,000,000 | Construction | |
| Previous Owner | $125,000 | Commercial | |
| Previous Owner | $648,000 | Fannie Mae Freddie Mac | |
| Previous Owner | $625,000 | Purchase Money Mortgage |
Similar Homes in the area
Source: Martin County REALTORS® of the Treasure Coast
MLS Number: M20045245
APN: 24-37-41-005-000-00060-8
- 2060 NE Ocean Blvd Unit D
- 2060 NE Ocean Blvd Unit C
- 4750 NE Spinnaker Point Place
- 1833 NE Ocean Blvd
- 2051 NE Ocean Blvd Unit A21
- 2051 NE Ocean Blvd Unit C11
- 2051 NE Ocean Blvd Unit C22
- 2355 NE Ocean Blvd Unit A19
- 2355 NE Ocean Blvd Unit 1-11A
- 2355 NE Ocean Blvd Unit 11A
- 2355 NE Ocean Blvd Unit 5B
- 2355 NE Ocean Blvd Unit 39B
- 2355 NE Ocean Blvd Unit 1-22B
- 1702 NE Ocean Blvd
- 1701 NE Ocean Blvd Unit 104
- 2375 NE Ocean Blvd Unit E202
- 2370 NE Ocean Blvd Unit A303
- 2370 NE Ocean Blvd Unit B302
- 2370 NE Ocean Blvd Unit B103
- 2370 NE Ocean Blvd Unit B204
