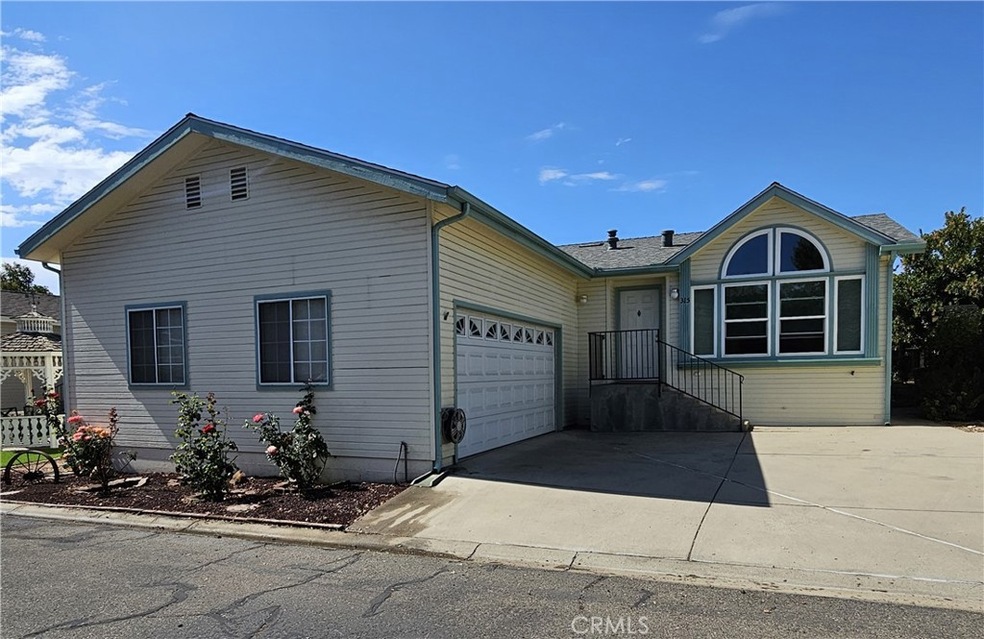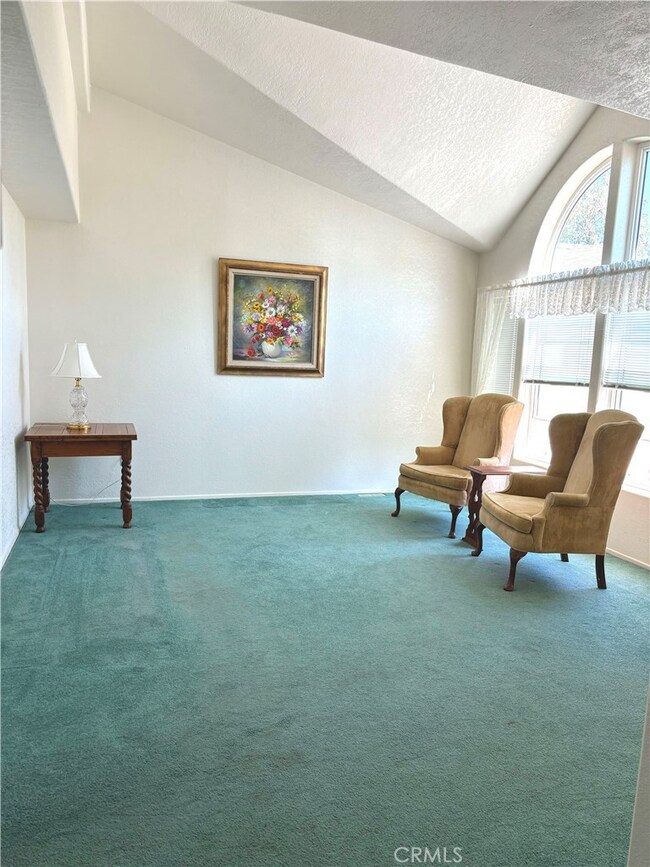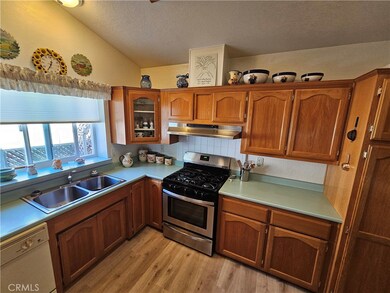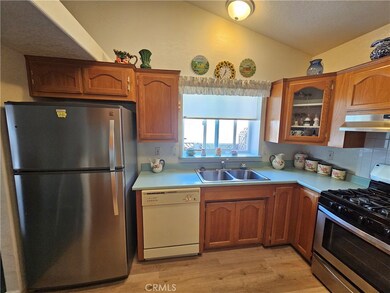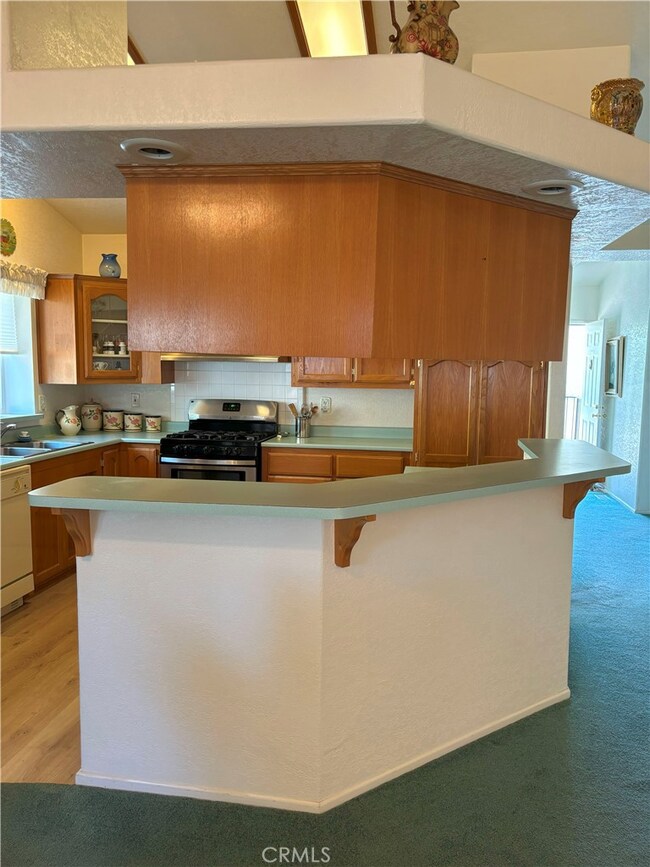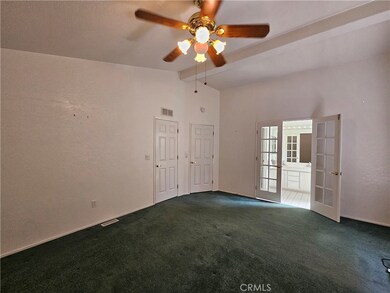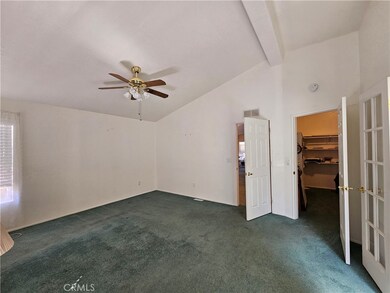
4750 S Blosser Rd Unit 315 Santa Maria, CA 93455
Old Town Orcutt NeighborhoodHighlights
- Senior Community
- Clubhouse
- Park or Greenbelt View
- Primary Bedroom Suite
- Cathedral Ceiling
- No HOA
About This Home
As of January 2025Discover your ideal retreat in this well-built Hallmark manufactured home, featuring a primary suite with walk-in shower, separate tub, dual sinks and a large walk-in closet. Enjoy stunning greenbelt views from the front living area perfect for relaxing evenings or morning coffee. Down the hall is a laundry room, garage access, guest bathroom, more closet storage and a second bedroom. With ample storage options throughout, you'll have plenty of room for your belongings. The spacious garage offers convenience and additional space for your hobbies or projects. The low-maintenance landscaping ensures you can spend more time relaxing and less time on yard work. Nestled in a serene 55+ park, this home offers a perfect blend of comfort and convenience. Experience the charm of Old Orcutt, where wine tasting, restaurants, and unique shops are just around the corner! Don’t miss the opportunity to own this delightful home—perfect for those seeking a vibrant community and an easygoing lifestyle!
Last Agent to Sell the Property
Jana Edwards, Broker Brokerage Phone: 805-909-9058 License #01464688

Property Details
Home Type
- Manufactured Home
Year Built
- Built in 1999
Lot Details
- 653 Sq Ft Lot
- Density is up to 1 Unit/Acre
- Land Lease of $738 per month
Parking
- 2 Car Direct Access Garage
- Parking Available
- Side Facing Garage
- Single Garage Door
- Garage Door Opener
- Driveway
Home Design
- Shingle Roof
- Composition Roof
Interior Spaces
- 1,680 Sq Ft Home
- 1-Story Property
- Cathedral Ceiling
- Ceiling Fan
- Double Pane Windows
- Window Screens
- Family Room
- Living Room
- Park or Greenbelt Views
Kitchen
- Gas Oven
- Gas Range
- Dishwasher
Flooring
- Carpet
- Laminate
- Vinyl
Bedrooms and Bathrooms
- 2 Bedrooms
- Primary Bedroom Suite
- Walk-In Closet
- 2 Full Bathrooms
- Dual Vanity Sinks in Primary Bathroom
- Bathtub
- Separate Shower
- Exhaust Fan In Bathroom
- Linen Closet In Bathroom
Laundry
- Laundry Room
- Stacked Washer and Dryer
Mobile Home
- Mobile home included in the sale
- Mobile Home Model is 40-1704
- Mobile Home is 13 x 42 Feet
Utilities
- Central Heating
- Natural Gas Connected
Listing and Financial Details
- Assessor Parcel Number 605063015
- Seller Considering Concessions
Community Details
Overview
- Senior Community
- No Home Owners Association
- Orcutt Ranch Estates
Amenities
- Clubhouse
Recreation
- Community Pool
- Park
- Bike Trail
Pet Policy
- Pets Allowed
- Pet Size Limit
Map
Home Values in the Area
Average Home Value in this Area
Property History
| Date | Event | Price | Change | Sq Ft Price |
|---|---|---|---|---|
| 01/17/2025 01/17/25 | Sold | $315,000 | +1.6% | $188 / Sq Ft |
| 12/11/2024 12/11/24 | Pending | -- | -- | -- |
| 10/23/2024 10/23/24 | For Sale | $310,000 | +7.8% | $185 / Sq Ft |
| 08/04/2023 08/04/23 | Sold | $287,500 | -0.9% | $171 / Sq Ft |
| 07/20/2023 07/20/23 | Pending | -- | -- | -- |
| 06/29/2023 06/29/23 | Price Changed | $290,000 | -3.3% | $173 / Sq Ft |
| 06/12/2023 06/12/23 | For Sale | $300,000 | -- | $179 / Sq Ft |
Similar Homes in Santa Maria, CA
Source: California Regional Multiple Listing Service (CRMLS)
MLS Number: SC24217560
APN: 605-063-015
- 295 N Broadway St Unit 198
- 295 N Broadway St Unit 195
- 355 W Clark Ave Unit 84
- 355 W Clark Ave Unit 38
- 4828 Paint Horse Trail
- 830 Doverlee Dr
- 758 Stansbury Dr
- 1001 Foxenwood Dr
- 1430 Solomon Rd
- 4458 Old Mill Ct
- 4597 Lamplighter Ln
- 340 Foxenwood Dr
- 755 Pinal Ave
- 652 Clubhouse Dr
- 4386 Westminster Ln
- 5607 Oakhill Dr
- 255 Wellington Dr
- 291 Clubhouse Dr
- 4493 Cynbalaria Ct
