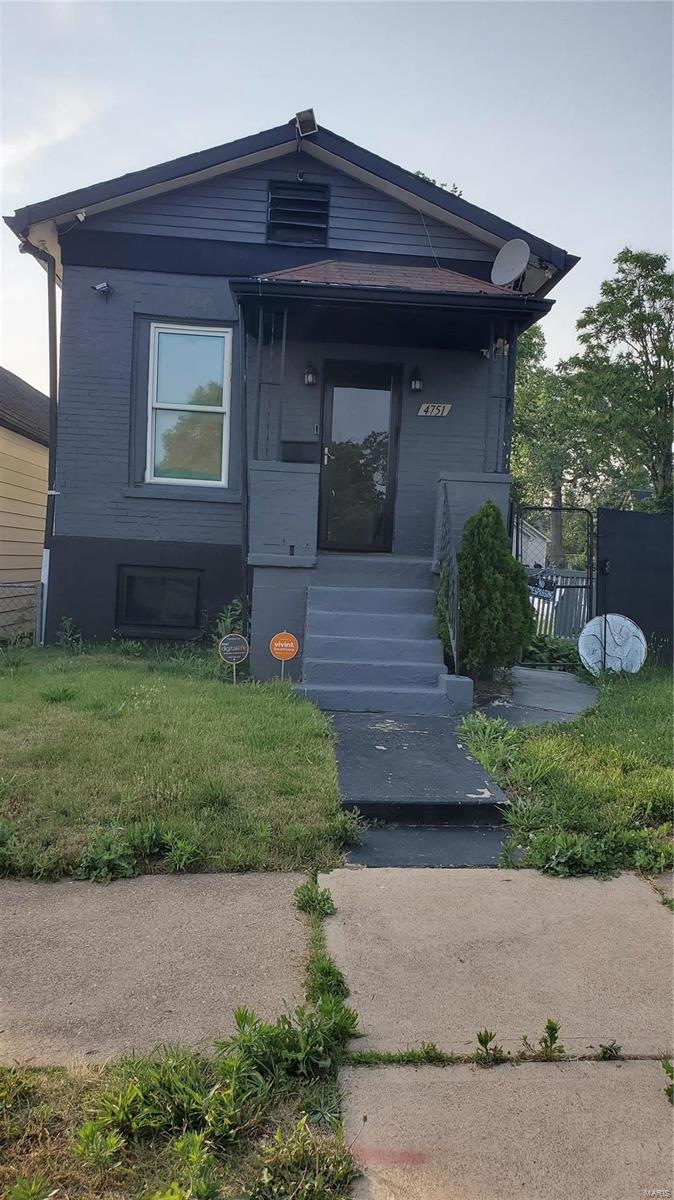
4751 Beacon Ave Saint Louis, MO 63120
Walnut Park East NeighborhoodHighlights
- Ranch Style House
- Kitchen Island
- Fenced
- Shed
- Forced Air Heating and Cooling System
About This Home
As of August 2023Welcome to 4751 Beacon Ave! This property is a 2 bedroom, 1 full bath property has been loved by the same family for many generations. The care that has been taken of it makes it perfect for a first-time home buyer or investor looking to add a clean rental to their portfolio. There are lots of updates on this beautiful property. This property has a custom built in fireplace with space to mount your tv in the living, a separate dining area, a kitchen with a custom built island and cabinets. A den that can be used as an office. Downstairs you will find 2 bedrooms, a full bathroom, tons of storage and a walkout to the large backyard. All electric home. New Hot water heater 2018. Newer main roof and laminate flooring throughout home. Located close to public transportation and highways. Property sold as-is. Seller to do no repairs or inspections. Home did pass inspections for Section 8 housing. Seller just decided to go in a different direction. Make this home yours.
Last Agent to Sell the Property
Coldwell Banker Realty - Gundaker License #2010042308

Home Details
Home Type
- Single Family
Est. Annual Taxes
- $141
Year Built
- Built in 1900
Lot Details
- 3,620 Sq Ft Lot
- Lot Dimensions are 30x125
- Fenced
Parking
- Off-Street Parking
Home Design
- Ranch Style House
- Traditional Architecture
- Vinyl Siding
Interior Spaces
- 648 Sq Ft Home
- Non-Functioning Fireplace
- Living Room with Fireplace
- Kitchen Island
Bedrooms and Bathrooms
- 2 Bedrooms
Partially Finished Basement
- Walk-Out Basement
- Bedroom in Basement
- Finished Basement Bathroom
Outdoor Features
- Shed
Schools
- Walbridge Elem. Community Ed. Elementary School
- Yeatman-Liddell Middle School
- Vashon High School
Utilities
- Forced Air Heating and Cooling System
- Heating System Uses Gas
- Electric Water Heater
Listing and Financial Details
- Assessor Parcel Number 5671-00-0400-0
Map
Home Values in the Area
Average Home Value in this Area
Property History
| Date | Event | Price | Change | Sq Ft Price |
|---|---|---|---|---|
| 08/18/2023 08/18/23 | Sold | -- | -- | -- |
| 08/18/2023 08/18/23 | Pending | -- | -- | -- |
| 07/17/2023 07/17/23 | For Sale | $45,900 | -- | $71 / Sq Ft |
Tax History
| Year | Tax Paid | Tax Assessment Tax Assessment Total Assessment is a certain percentage of the fair market value that is determined by local assessors to be the total taxable value of land and additions on the property. | Land | Improvement |
|---|---|---|---|---|
| 2024 | $141 | $1,420 | $210 | $1,210 |
| 2023 | $141 | $1,420 | $210 | $1,210 |
| 2022 | $141 | $1,370 | $210 | $1,160 |
| 2021 | $141 | $1,370 | $210 | $1,160 |
| 2020 | $139 | $1,350 | $210 | $1,140 |
| 2019 | $138 | $1,350 | $210 | $1,140 |
| 2018 | $135 | $1,270 | $210 | $1,060 |
| 2017 | $133 | $1,270 | $210 | $1,060 |
| 2016 | $154 | $1,500 | $440 | $1,060 |
| 2015 | $142 | $1,500 | $440 | $1,060 |
| 2014 | $152 | $1,500 | $440 | $1,060 |
| 2013 | -- | $1,640 | $440 | $1,200 |
Mortgage History
| Date | Status | Loan Amount | Loan Type |
|---|---|---|---|
| Open | $34,425 | New Conventional | |
| Previous Owner | $54,578 | Unknown |
Deed History
| Date | Type | Sale Price | Title Company |
|---|---|---|---|
| Deed | -- | None Listed On Document | |
| Warranty Deed | -- | True Title | |
| Sheriffs Deed | $800 | None Available |
Similar Homes in Saint Louis, MO
Source: MARIS MLS
MLS Number: MAR23042130
APN: 5671-00-0400-0
- 4934 Plover Ave
- 5722 Henner Ave
- 4987 Plover Ave
- 5078 Davison Ave
- 5052 Plover Ave
- 5817 Saloma Ave
- 5086 Arlington Ave
- 5276 Genevieve Ave
- 5018 Geraldine Ave
- 5920 Lalite Ave
- 5929 Sherry Ave
- 5811 Theodore Ave
- 5936 Theodore Ave
- 5456 Wren Ave
- 6321 Stratford Ave
- 5959 Theodore Ave
- 5316 Harney Ave
- 5431 Arlington Ave
- 6060 Garesche Ave
- 6100 Garesche Ave






