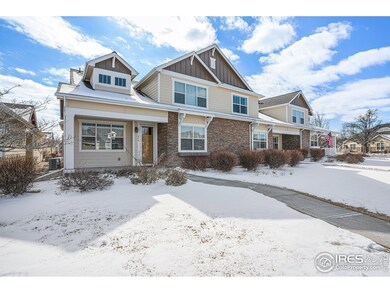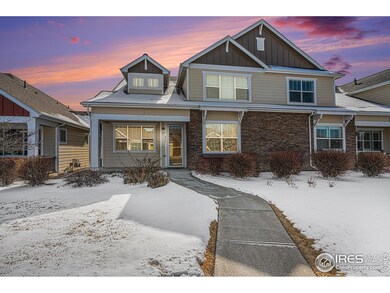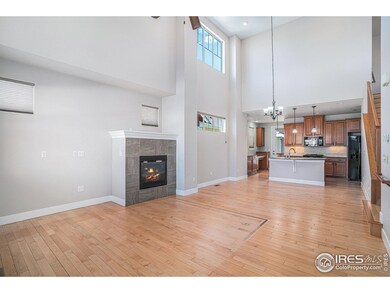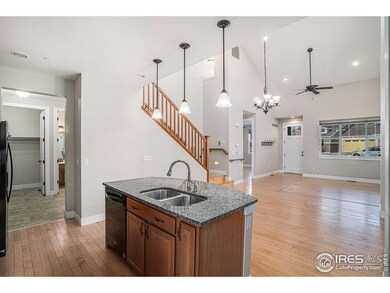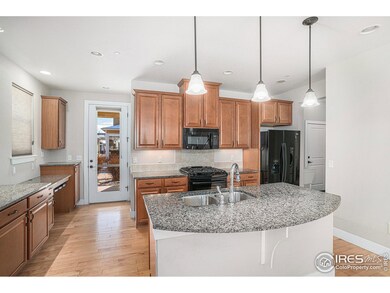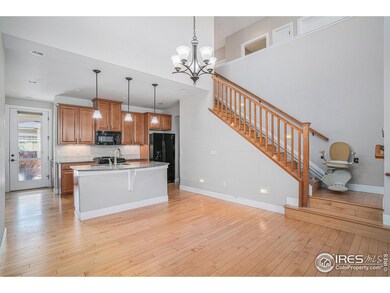
4751 Pleasant Oak Dr Unit 16 Fort Collins, CO 80525
Estimated payment $4,188/month
Highlights
- Fitness Center
- Senior Community
- Open Floorplan
- Indoor Pool
- City View
- Clubhouse
About This Home
Beautiful MacKenzie Place cottage with 2-bedrooms, 3-bathrooms, plus a loft/additional living room and a large office. This two story cottage is located in the heart of Fort Collins in an exclusive 55+ community. With an open floor plan and plenty of natural light this cottage features a spacious living area perfect for relaxing or entertaining. The modern kitchen comes equipped with newer appliances, granite countertops, and plenty of cabinet space for all your storage needs. You'll love the spacious primary suite, complete with a walk-in closet and a luxurious en-suite bathroom featuring a true stepless entry shower. The Stair Chair gives easy access to the second floor for people of all abilities. The emergency call system, fire, smoke and CO alarms is an additional feature that offers safety and security. Buyer has access to the MacKenzie Place senior living amenities, and to be a part of an active adult lifestyle.
Townhouse Details
Home Type
- Townhome
Est. Annual Taxes
- $3,123
Year Built
- Built in 2014
HOA Fees
- $439 Monthly HOA Fees
Parking
- 2 Car Attached Garage
- Alley Access
- Driveway Level
Home Design
- Patio Home
- Wood Frame Construction
- Composition Roof
- Stone
Interior Spaces
- 2,024 Sq Ft Home
- 2-Story Property
- Open Floorplan
- Cathedral Ceiling
- Gas Fireplace
- Double Pane Windows
- Living Room with Fireplace
- Home Office
- Loft
- Wood Flooring
- City Views
Kitchen
- Gas Oven or Range
- Microwave
- Dishwasher
- Disposal
Bedrooms and Bathrooms
- 2 Bedrooms
- Main Floor Bedroom
- Walk-In Closet
- Primary bathroom on main floor
- Walk-in Shower
Laundry
- Laundry on main level
- Dryer
- Washer
Home Security
Accessible Home Design
- Accessible Doors
- Accessible Approach with Ramp
Pool
- Indoor Pool
- Spa
Outdoor Features
- Patio
- Exterior Lighting
Location
- Property is near a bus stop
Schools
- Werner Elementary School
- Preston Middle School
- Fossil Ridge High School
Utilities
- Forced Air Heating and Cooling System
- High Speed Internet
- Satellite Dish
- Cable TV Available
Listing and Financial Details
- Assessor Parcel Number R1657506
Community Details
Overview
- Senior Community
- Association fees include common amenities, trash, snow removal, ground maintenance, management, maintenance structure, cable TV, hazard insurance
- Mackenzie Place Oakridge Subdivision
Amenities
- Clubhouse
- Recreation Room
Recreation
- Fitness Center
- Park
Security
- Storm Doors
Map
Home Values in the Area
Average Home Value in this Area
Property History
| Date | Event | Price | Change | Sq Ft Price |
|---|---|---|---|---|
| 02/26/2025 02/26/25 | For Sale | $625,000 | +69.3% | $309 / Sq Ft |
| 01/28/2019 01/28/19 | Off Market | $369,147 | -- | -- |
| 09/30/2014 09/30/14 | Sold | $369,147 | +11.4% | $181 / Sq Ft |
| 08/31/2014 08/31/14 | Pending | -- | -- | -- |
| 04/16/2014 04/16/14 | For Sale | $331,290 | -- | $163 / Sq Ft |
Similar Homes in Fort Collins, CO
Source: IRES MLS
MLS Number: 1027158
- 4751 Pleasant Oak Dr Unit C65
- 4751 Pleasant Oak Dr Unit B45
- 4751 Pleasant Oak Dr Unit 16
- 4545 Wheaton Dr Unit A130
- 4545 Wheaton Dr Unit A140
- 4545 Wheaton Dr Unit B310
- 4545 Wheaton Dr Unit A290
- 4545 Wheaton Dr Unit A370
- 4545 Wheaton Dr Unit F290
- 1533 River Oak Dr
- 5200 Iris Ct
- 1448 Salem St
- 5018 Wilmington Dr
- 1424 Barberry Dr
- 1821 Thyme Ct
- 1142 Spanish Oak Ct
- 5220 Boardwalk Dr
- 5220 Boardwalk Dr Unit E34
- 5220 Boardwalk Dr Unit D34
- 1656 Shenandoah Cir

