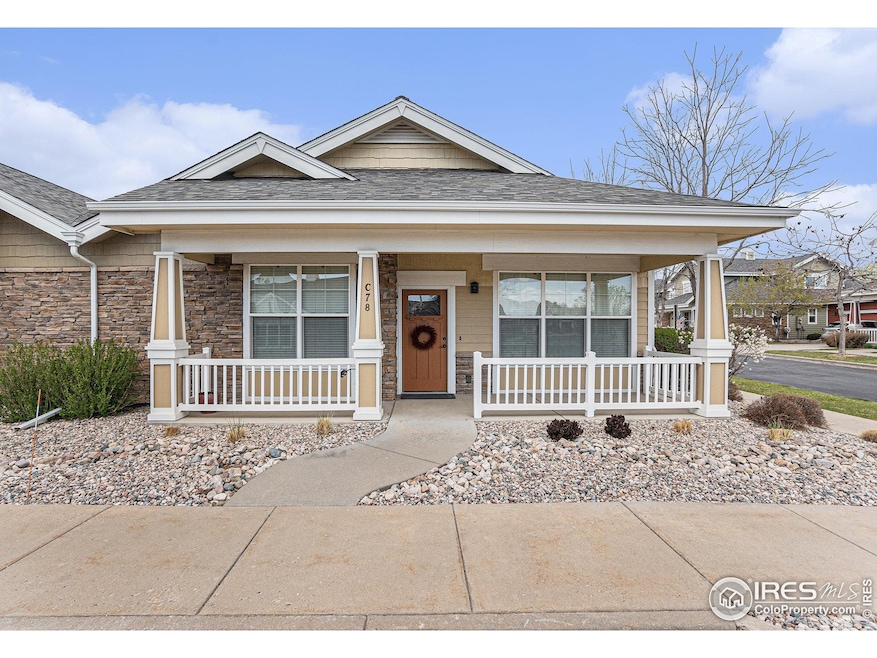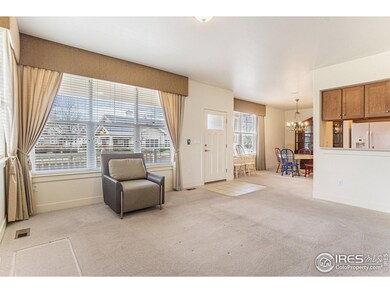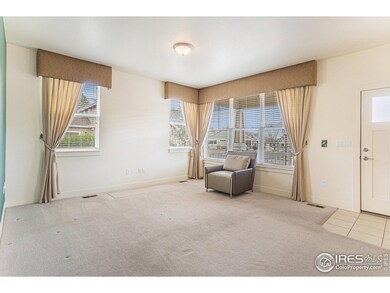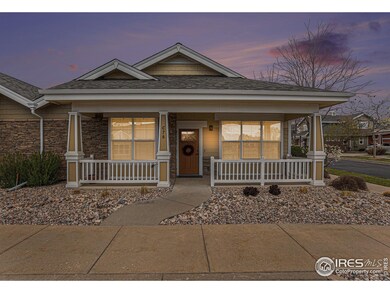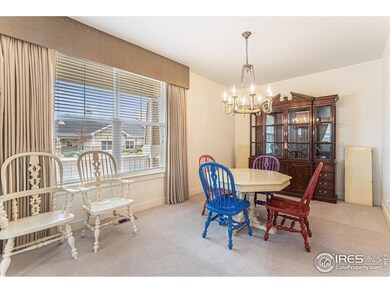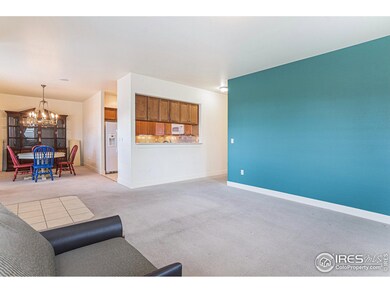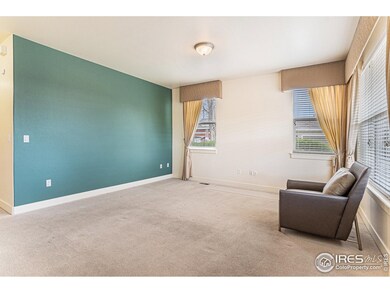
4751 Pleasant Oak Dr Unit C78 Fort Collins, CO 80525
Estimated payment $3,795/month
Highlights
- Fitness Center
- Senior Community
- Sauna
- Indoor Pool
- Clubhouse
- Corner Lot
About This Home
This beautifully maintained MacKenzie Place cottage is located in the heart of Fort Collins in an exclusive 55+ community. The corner-lot cottage has 2 bedrooms and 2 bathrooms. With an open floor plan and plenty of natural light, this cottage features a spacious living area perfect for relaxing or entertaining. The primary bedroom features two walk-in closets and a roll-in shower with an upgraded glass enclosure. Floor-to-ceiling built-in bookshelves enhance the second bedroom. The spacious garage has built-in shelving for storage and includes a golf cart to take you to and from activities at MacKenzie Place. Spend time on the private back patio or take advantage of all that MacKenzie Place has to offer. The senior living amenities include a theater, pool, gym, restaurant and pub to name a few. Become a part of an active adult lifestyle. Front landscaping to be redone, please see additional documents for the plans.
Townhouse Details
Home Type
- Townhome
Est. Annual Taxes
- $2,762
Year Built
- Built in 2006
Lot Details
- Level Lot
HOA Fees
- $439 Monthly HOA Fees
Parking
- 2 Car Attached Garage
Home Design
- Half Duplex
- Cottage
- Wood Frame Construction
- Composition Roof
Interior Spaces
- 1,300 Sq Ft Home
- 1-Story Property
- Ceiling Fan
- Dining Room
- Crawl Space
Kitchen
- Eat-In Kitchen
- Electric Oven or Range
- Microwave
- Dishwasher
Flooring
- Carpet
- Linoleum
Bedrooms and Bathrooms
- 2 Bedrooms
- Walk-In Closet
- Primary bathroom on main floor
- Walk-in Shower
Laundry
- Laundry on main level
- Dryer
- Washer
Accessible Home Design
- No Interior Steps
- Low Pile Carpeting
Outdoor Features
- Indoor Pool
- Patio
Schools
- Werner Elementary School
- Preston Middle School
- Fossil Ridge High School
Utilities
- Forced Air Heating and Cooling System
- High Speed Internet
- Satellite Dish
- Cable TV Available
Listing and Financial Details
- Assessor Parcel Number R1645447
Community Details
Overview
- Senior Community
- Association fees include common amenities, trash, snow removal, ground maintenance, management, maintenance structure, cable TV
- Mackenzie Place Oakridge Condo Ftc Subdivision
Amenities
- Sauna
- Clubhouse
- Recreation Room
Recreation
- Fitness Center
- Park
Map
Home Values in the Area
Average Home Value in this Area
Tax History
| Year | Tax Paid | Tax Assessment Tax Assessment Total Assessment is a certain percentage of the fair market value that is determined by local assessors to be the total taxable value of land and additions on the property. | Land | Improvement |
|---|---|---|---|---|
| 2025 | $2,628 | $32,468 | $8,375 | $24,093 |
| 2024 | $2,628 | $32,468 | $8,375 | $24,093 |
| 2022 | $2,502 | $26,493 | $6,533 | $19,960 |
| 2021 | $2,528 | $27,256 | $6,721 | $20,535 |
| 2020 | $2,584 | $27,620 | $6,721 | $20,899 |
| 2019 | $2,595 | $27,620 | $6,721 | $20,899 |
| 2018 | $2,332 | $25,582 | $6,768 | $18,814 |
| 2017 | $2,324 | $25,582 | $6,768 | $18,814 |
| 2016 | $1,816 | $19,892 | $4,856 | $15,036 |
| 2015 | $1,803 | $19,900 | $4,860 | $15,040 |
| 2014 | $1,696 | $18,590 | $4,060 | $14,530 |
Property History
| Date | Event | Price | Change | Sq Ft Price |
|---|---|---|---|---|
| 04/17/2025 04/17/25 | For Sale | $560,000 | -- | $431 / Sq Ft |
Deed History
| Date | Type | Sale Price | Title Company |
|---|---|---|---|
| Interfamily Deed Transfer | -- | None Available | |
| Interfamily Deed Transfer | -- | None Available | |
| Warranty Deed | $349,913 | Land Title Guarantee Company |
Similar Homes in Fort Collins, CO
Source: IRES MLS
MLS Number: 1031917
APN: 86062-46-078
- 4751 Pleasant Oak Dr Unit C78
- 4751 Pleasant Oak Dr Unit C65
- 4751 Pleasant Oak Dr Unit B45
- 4545 Wheaton Dr Unit A130
- 4545 Wheaton Dr Unit A140
- 4545 Wheaton Dr Unit B310
- 4545 Wheaton Dr Unit A290
- 4545 Wheaton Dr Unit A370
- 4545 Wheaton Dr Unit F290
- 1533 River Oak Dr
- 5200 Iris Ct
- 1448 Salem St
- 1424 Barberry Dr
- 1821 Thyme Ct
- 1142 Spanish Oak Ct
- 5220 Boardwalk Dr
- 5220 Boardwalk Dr Unit E34
- 5220 Boardwalk Dr Unit D34
- 1656 Shenandoah Cir
- 4400 Harpoon Ct
