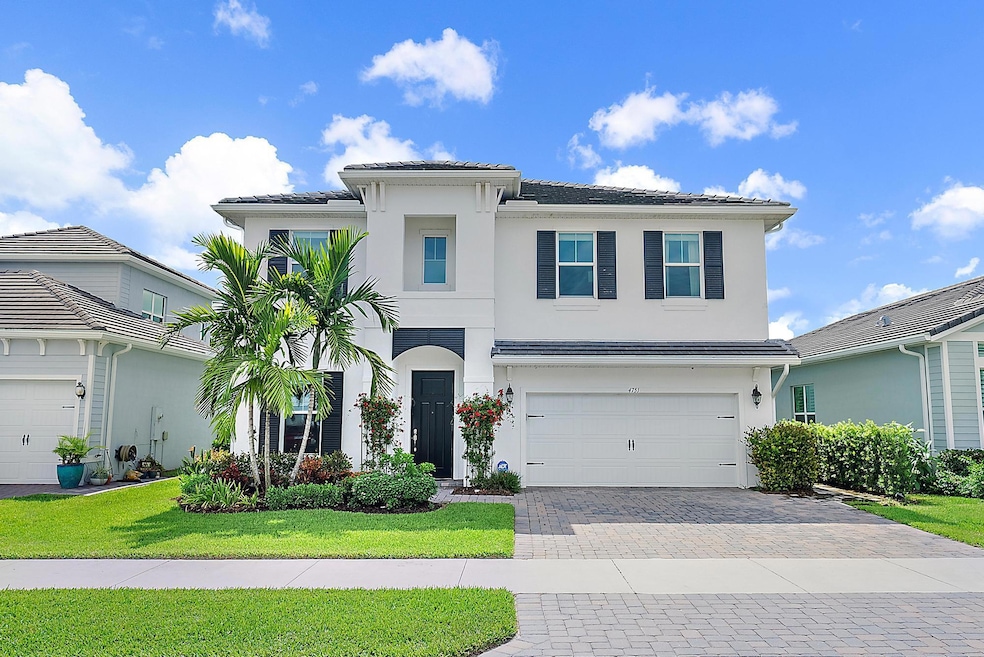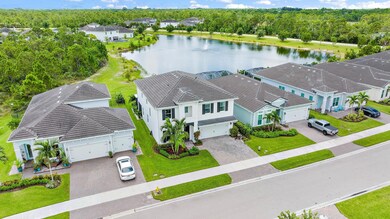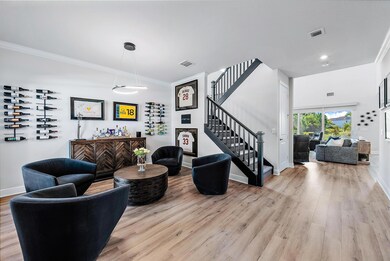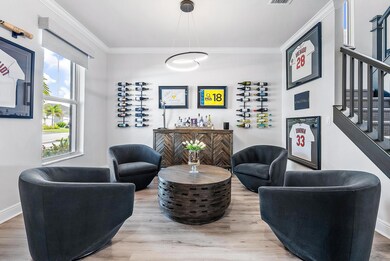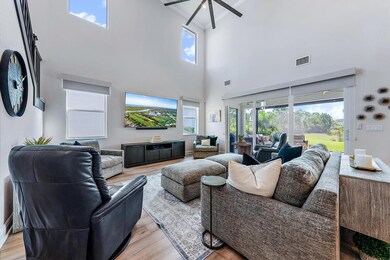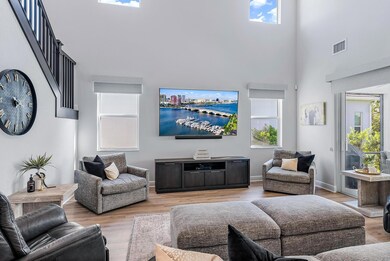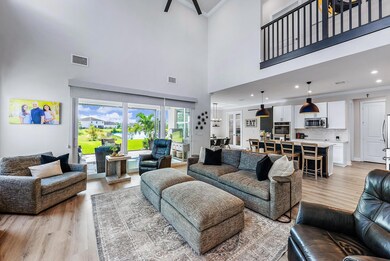
4751 SW Ardsley Dr Stuart, FL 34997
South Stuart NeighborhoodHighlights
- Lake Front
- Gated Community
- Roman Tub
- Martin County High School Rated A-
- Clubhouse
- Wood Flooring
About This Home
As of December 2024Welcome to 4751 SW Ardsley Drive, located within the gates of Stuart's most sought after new community of Banyan Bay! This beautifully designed Barkley model was completed in 2021, sitting on both the lake and preserve, giving you the utmost privacy. This home features loads of upgrades as well as custom features that give the home a warm modern feel. This 4 bedroom, 3.5 bathroom 2 story home boasts about 3,000sf of living space, making each area and room a comfortable space. This floor plan features the living areas on the main floor, and the bedrooms and bathrooms on the 2nd floor. Recently completed enclosed lanai was extended 8 feet, giving you plenty of space for indoor and outdoor entertaining. This is the best opportunity in Banyan Bay, so don't wait to schedule your showing today!
Home Details
Home Type
- Single Family
Est. Annual Taxes
- $11,692
Year Built
- Built in 2021
HOA Fees
- $250 Monthly HOA Fees
Parking
- 2 Car Garage
Interior Spaces
- 2,933 Sq Ft Home
- 2-Story Property
- Furnished or left unfurnished upon request
- Built-In Features
- Blinds
- French Doors
- Entrance Foyer
- Family Room
- Lake Views
- Impact Glass
Kitchen
- Built-In Oven
- Cooktop
- Microwave
- Dishwasher
- Disposal
Flooring
- Wood
- Carpet
- Tile
Bedrooms and Bathrooms
- 4 Bedrooms
- Walk-In Closet
- Dual Sinks
- Roman Tub
- Separate Shower in Primary Bathroom
Laundry
- Laundry Room
- Dryer
- Washer
Utilities
- Central Heating and Cooling System
- Electric Water Heater
- Cable TV Available
Additional Features
- Patio
- Lake Front
Listing and Financial Details
- Assessor Parcel Number 413841009000000800
- Seller Considering Concessions
Community Details
Overview
- Association fees include common areas, ground maintenance, security
- Built by Ryan Homes
- Banyan Bay Pud Phase 2A & Subdivision, Barkley Floorplan
Amenities
- Clubhouse
- Community Library
Recreation
- Community Pool
- Park
- Trails
Security
- Gated Community
Map
Home Values in the Area
Average Home Value in this Area
Property History
| Date | Event | Price | Change | Sq Ft Price |
|---|---|---|---|---|
| 12/02/2024 12/02/24 | Sold | $947,500 | -2.8% | $323 / Sq Ft |
| 09/23/2024 09/23/24 | Price Changed | $975,000 | -2.4% | $332 / Sq Ft |
| 08/15/2024 08/15/24 | For Sale | $999,000 | -- | $341 / Sq Ft |
Tax History
| Year | Tax Paid | Tax Assessment Tax Assessment Total Assessment is a certain percentage of the fair market value that is determined by local assessors to be the total taxable value of land and additions on the property. | Land | Improvement |
|---|---|---|---|---|
| 2024 | $12,180 | $686,270 | $686,270 | $401,270 |
| 2023 | $12,180 | $703,860 | $703,860 | $418,860 |
| 2022 | $11,385 | $658,450 | $282,500 | $375,950 |
| 2021 | $2,602 | $150,000 | $150,000 | $0 |
| 2020 | $919 | $52,500 | $52,500 | $0 |
| 2019 | $0 | $52,500 | $52,500 | $0 |
Mortgage History
| Date | Status | Loan Amount | Loan Type |
|---|---|---|---|
| Previous Owner | $529,100 | New Conventional |
Deed History
| Date | Type | Sale Price | Title Company |
|---|---|---|---|
| Warranty Deed | $947,500 | Intracoastal Title | |
| Special Warranty Deed | $599,100 | Signature Title Fl Partners | |
| Special Warranty Deed | $840,611 | Nvr Settlement Services Inc |
Similar Homes in the area
Source: BeachesMLS
MLS Number: R11013112
APN: 41-38-41-009-000-00080-0
- 4770 SW Ardsley Dr
- 4720 SW Ardsley Dr
- 4630 SW Ardsley Dr
- 4914 SW Montclair Dr
- 4842 SW Millbrook Ln
- 4853 SW Millbrook Ln
- 4862 SW Millbrook Ln
- 785 SW Pennfield Terrace
- 5012 SW Winchester Dr
- 735 SW Pennfield Terrace
- 771 SW South River Dr Unit 102
- 671 SW South River Dr Unit 106
- 911 SW South River Dr Unit 206
- 711 SW South River Dr Unit 101
- 841 SW South River Dr Unit 106
- 711 SW South River Dr Unit 204
- 4592 SW Millbrook Ln
- 541 SW South River Dr Unit 102
- 450 SW South River Dr Unit 207
- 360 SW South River Dr Unit 206
