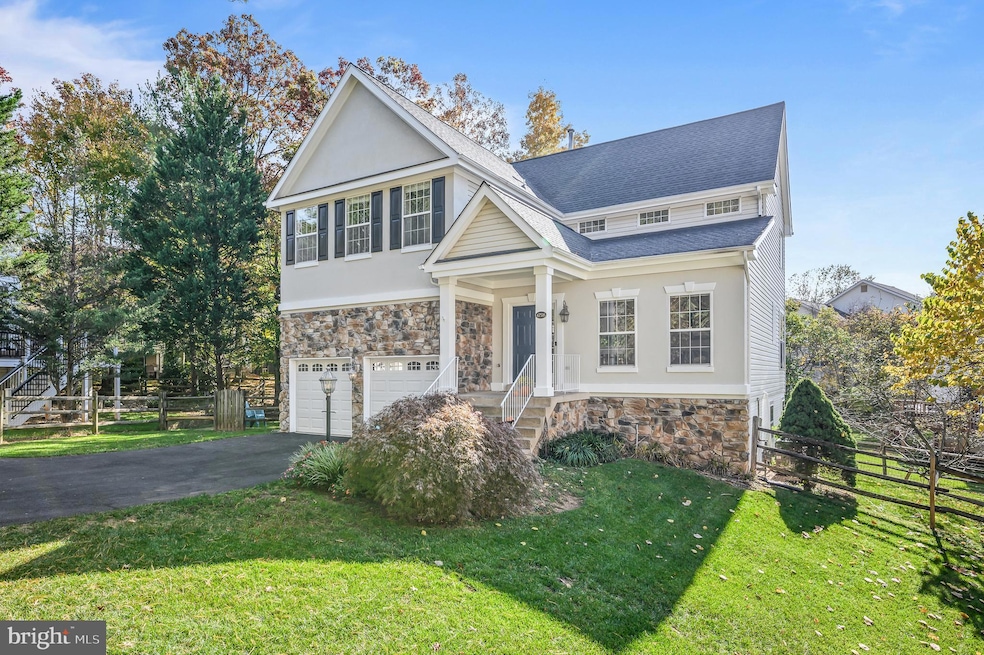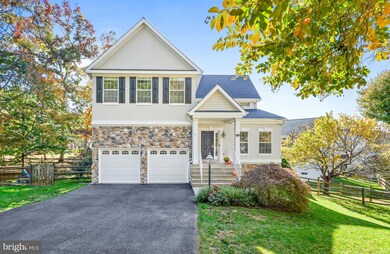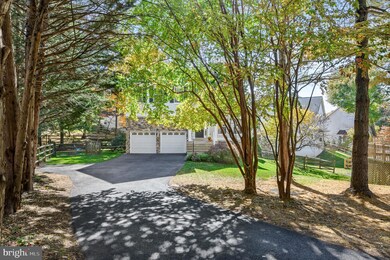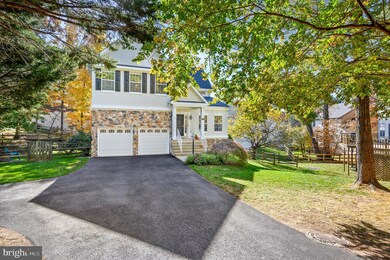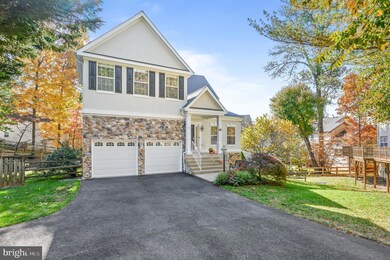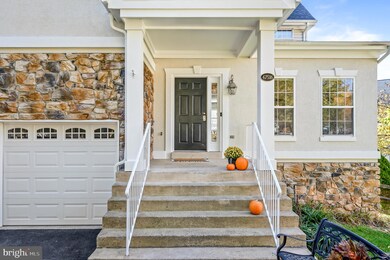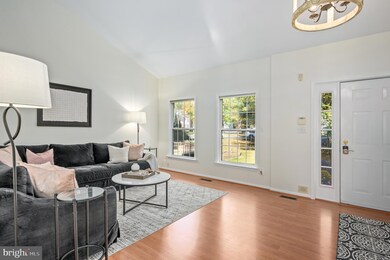
47516 Anchorage Cir Sterling, VA 20165
Highlights
- Fitness Center
- Open Floorplan
- Colonial Architecture
- Lowes Island Elementary School Rated A
- Curved or Spiral Staircase
- 4-minute walk to Lowes Island Community Center
About This Home
As of November 2024Lowes Island Living! Welcome home to the heart of Lowes Island. This stunning 5bd/3.5ba home is just waiting for her new owners! Freshly painted with beautiful laminate flooring throughout the main level, this gorgeous home boasts loads of natural sunlight, open concept eat-in kitchen, opens to your cozy family room space with gas fireplace, and separate formal dining room space. Upstairs boasts new LVP flooring throughout all 4 large bedrooms, beautifully rennovated primary bath complete with large walk-in shower and soaking tub, and rennovated 2nd full bath. Rec room space on your lower level with ample sunlight, large bonus room , 3rd full bathroom, and loads of storage space! Enjoy your morning coffee on your sunny, TREX deck, and cozy evenings around your firepit in your fully fenced yard. Large 2 car garage with extra storage space enters through separate mud room/laundry room with extra storage. Wondefully long driveway is perfect for family and friends visiting! Updates include * New Roof 2022 * New Sliding Glass Door and Transom Window * New HVAC 2023 * New Water Heater * Freshly paved driveway * Walk to nearby shopping, dining, Lowes Island Elementary School.
Offer deadline 12 noon Monday
Home Details
Home Type
- Single Family
Est. Annual Taxes
- $6,667
Year Built
- Built in 1996
Lot Details
- 8,276 Sq Ft Lot
- Property is Fully Fenced
- Landscaped
- Property is in very good condition
HOA Fees
- $104 Monthly HOA Fees
Parking
- 2 Car Direct Access Garage
- 2 Driveway Spaces
- Parking Storage or Cabinetry
- Front Facing Garage
- Garage Door Opener
Home Design
- Colonial Architecture
- Asphalt Roof
- Stone Siding
- Concrete Perimeter Foundation
- Stucco
Interior Spaces
- Property has 3 Levels
- Open Floorplan
- Curved or Spiral Staircase
- Ceiling height of 9 feet or more
- Gas Fireplace
- Family Room
- Living Room
- Formal Dining Room
Kitchen
- Breakfast Area or Nook
- Eat-In Kitchen
- Gas Oven or Range
- Ice Maker
- Dishwasher
- Kitchen Island
- Disposal
Flooring
- Wood
- Carpet
- Luxury Vinyl Plank Tile
Bedrooms and Bathrooms
Improved Basement
- Connecting Stairway
- Basement Windows
Outdoor Features
- Deck
- Porch
Schools
- Lowes Island Elementary School
- Seneca Ridge Middle School
- Dominion High School
Utilities
- Forced Air Heating and Cooling System
- Vented Exhaust Fan
- Natural Gas Water Heater
- Cable TV Available
Listing and Financial Details
- Tax Lot 58
- Assessor Parcel Number 006283853000
Community Details
Overview
- Association fees include insurance, pool(s), recreation facility, snow removal, trash
- Cascades Community Association
- Cascades/Lowes Subdivision, Garrison Floorplan
Amenities
- Community Center
- Recreation Room
Recreation
- Tennis Courts
- Community Basketball Court
- Community Playground
- Fitness Center
- Community Pool
- Jogging Path
- Bike Trail
Map
Home Values in the Area
Average Home Value in this Area
Property History
| Date | Event | Price | Change | Sq Ft Price |
|---|---|---|---|---|
| 11/25/2024 11/25/24 | Sold | $865,000 | +4.8% | $302 / Sq Ft |
| 11/04/2024 11/04/24 | Pending | -- | -- | -- |
| 11/01/2024 11/01/24 | For Sale | $825,000 | -- | $288 / Sq Ft |
Tax History
| Year | Tax Paid | Tax Assessment Tax Assessment Total Assessment is a certain percentage of the fair market value that is determined by local assessors to be the total taxable value of land and additions on the property. | Land | Improvement |
|---|---|---|---|---|
| 2024 | $6,667 | $770,760 | $239,400 | $531,360 |
| 2023 | $6,260 | $715,430 | $239,400 | $476,030 |
| 2022 | $6,320 | $710,070 | $239,400 | $470,670 |
| 2021 | $6,153 | $627,860 | $208,200 | $419,660 |
| 2020 | $6,024 | $582,050 | $198,200 | $383,850 |
| 2019 | $5,928 | $567,310 | $198,200 | $369,110 |
| 2018 | $6,099 | $562,120 | $193,200 | $368,920 |
| 2017 | $6,222 | $553,110 | $193,200 | $359,910 |
| 2016 | $6,349 | $554,520 | $0 | $0 |
| 2015 | $6,183 | $351,520 | $0 | $351,520 |
| 2014 | $6,272 | $353,290 | $0 | $353,290 |
Mortgage History
| Date | Status | Loan Amount | Loan Type |
|---|---|---|---|
| Open | $510,350 | New Conventional | |
| Closed | $510,350 | New Conventional | |
| Previous Owner | $200,000 | Credit Line Revolving | |
| Previous Owner | $140,000 | New Conventional | |
| Previous Owner | $207,100 | No Value Available | |
| Previous Owner | $244,350 | New Conventional |
Deed History
| Date | Type | Sale Price | Title Company |
|---|---|---|---|
| Deed | $865,000 | Cardinal Title Group | |
| Deed | $865,000 | Cardinal Title Group | |
| Deed | $258,900 | -- | |
| Deed | $257,210 | Island Title Corp | |
| Deed | $65,000 | -- |
Similar Homes in Sterling, VA
Source: Bright MLS
MLS Number: VALO2082646
APN: 006-28-3853
- 47434 Place
- 47635 Weatherburn Terrace Unit 57
- 47424 River Crest St
- 20656 Sound Terrace
- 47702 Bowline Terrace
- 20751 Royal Palace Square Unit 210
- 20751 Royal Palace Square Unit 104
- 47404 River Crest St
- 47616 Watkins Island Square
- 47348 Blackwater Falls Terrace
- 20705 Waterfall Branch Terrace
- 47712 League Ct
- 47382 Sterdley Falls Terrace
- 20401 Stillhouse Branch Place
- 20496 Tappahannock Place
- 20393 Dunkirk Square
- 20907 Chippoaks Forest Cir
- 500 Seneca Green Way
- 20351 Cliftons Point St
- 47580 Royal Burnham Terrace
