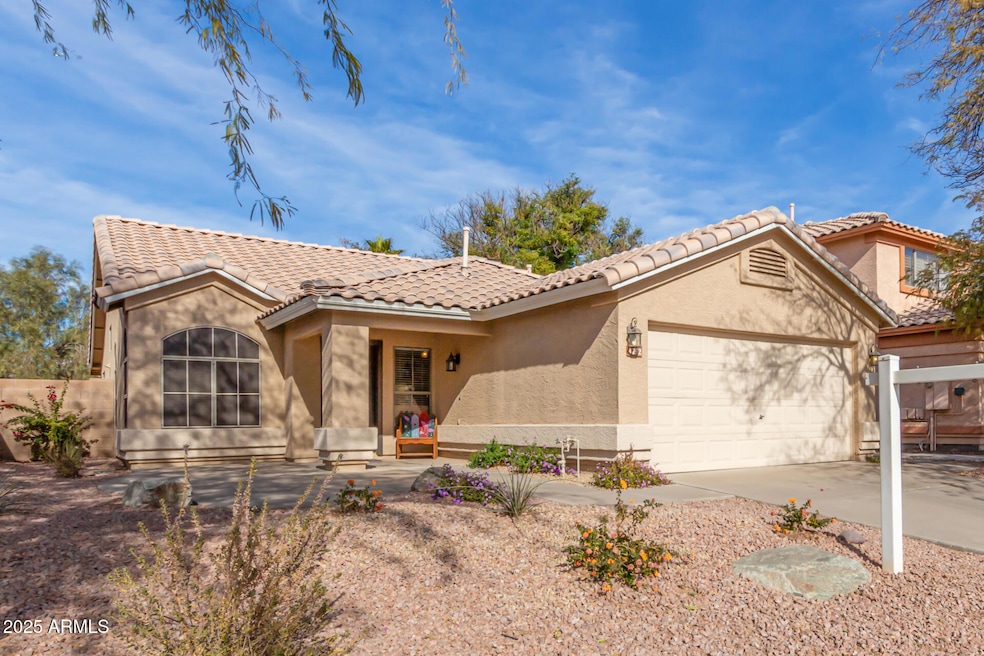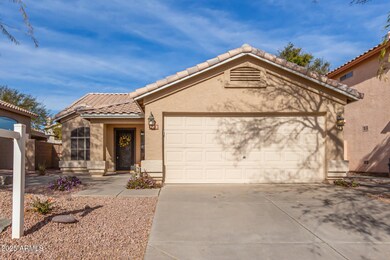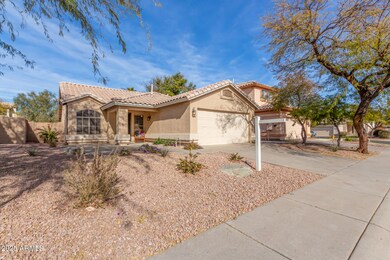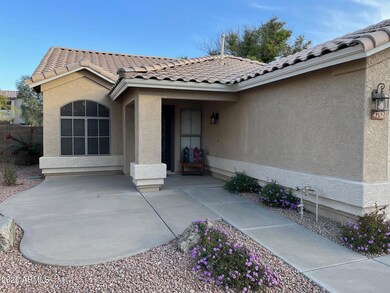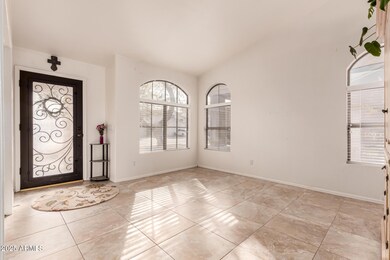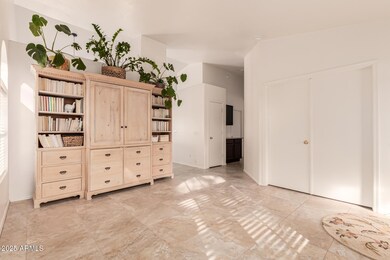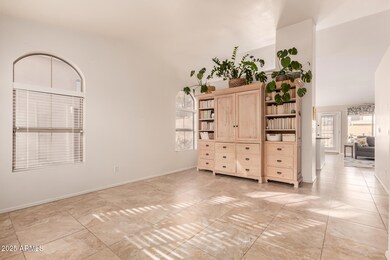
4752 E Lavender Ln Phoenix, AZ 85044
Ahwatukee NeighborhoodHighlights
- Vaulted Ceiling
- Granite Countertops
- Covered patio or porch
- Kyrene de la Colina Elementary School Rated A-
- No HOA
- Eat-In Kitchen
About This Home
As of February 2025PUT THIS ON YOUR SHORT LIST OF MUST SEE HOMES!!! This home features beautifully landscaped front yard w/sitting area, gorgeous front security door, formal living area. Eat-in kitchen w/granite counters, island, breakfast bar, stainless steel appliances, pantry, & fridge opens to cozy family room w/vaulted ceiling. Guest suite includes walk-in closet, dual vanities, & private toilet/shower room. Additional bedrooms & bath complete the inside. Full 2-car garage w/new opener & gas water heater. The backyard is great for entertaining w/large covered patio, extended pavers w/sitting area, ''grassy'' turf area, & desert landscaped boarders. Ideally located near shopping, dining, award winning schools, w/easy access to highways, golf, & hiking trails. COME SEE YOUR NEXT HOME TODAY!!!
Home Details
Home Type
- Single Family
Est. Annual Taxes
- $1,890
Year Built
- Built in 1994
Lot Details
- 5,436 Sq Ft Lot
- Desert faces the front and back of the property
- Block Wall Fence
- Artificial Turf
- Front and Back Yard Sprinklers
- Sprinklers on Timer
Parking
- 2 Car Garage
- Garage Door Opener
Home Design
- Wood Frame Construction
- Tile Roof
- Stucco
Interior Spaces
- 1,386 Sq Ft Home
- 1-Story Property
- Vaulted Ceiling
- Ceiling Fan
- Double Pane Windows
- Washer and Dryer Hookup
Kitchen
- Eat-In Kitchen
- Breakfast Bar
- Built-In Microwave
- Kitchen Island
- Granite Countertops
Flooring
- Carpet
- Tile
Bedrooms and Bathrooms
- 3 Bedrooms
- 2 Bathrooms
- Dual Vanity Sinks in Primary Bathroom
Schools
- Kyrene De La Colina Elementary School
- Kyrene Centennial Middle School
- Mountain Pointe High School
Utilities
- Refrigerated Cooling System
- Heating Available
- High Speed Internet
- Cable TV Available
Additional Features
- No Interior Steps
- Covered patio or porch
- Property is near a bus stop
Community Details
- No Home Owners Association
- Association fees include no fees
- Built by Shea
- Silver Creek Subdivision
Listing and Financial Details
- Tax Lot 133
- Assessor Parcel Number 306-03-372
Map
Home Values in the Area
Average Home Value in this Area
Property History
| Date | Event | Price | Change | Sq Ft Price |
|---|---|---|---|---|
| 04/01/2025 04/01/25 | For Rent | $2,800 | 0.0% | -- |
| 02/28/2025 02/28/25 | Sold | $460,000 | +2.2% | $332 / Sq Ft |
| 01/25/2025 01/25/25 | Pending | -- | -- | -- |
| 01/23/2025 01/23/25 | For Sale | $450,000 | +89.5% | $325 / Sq Ft |
| 09/30/2016 09/30/16 | Sold | $237,500 | -1.0% | $171 / Sq Ft |
| 09/01/2016 09/01/16 | For Sale | $240,000 | +6.2% | $173 / Sq Ft |
| 02/21/2014 02/21/14 | Sold | $226,000 | +0.4% | $163 / Sq Ft |
| 02/06/2014 02/06/14 | Pending | -- | -- | -- |
| 02/04/2014 02/04/14 | For Sale | $225,000 | -- | $162 / Sq Ft |
Tax History
| Year | Tax Paid | Tax Assessment Tax Assessment Total Assessment is a certain percentage of the fair market value that is determined by local assessors to be the total taxable value of land and additions on the property. | Land | Improvement |
|---|---|---|---|---|
| 2025 | $1,890 | $21,673 | -- | -- |
| 2024 | $1,849 | $20,641 | -- | -- |
| 2023 | $1,849 | $31,900 | $6,380 | $25,520 |
| 2022 | $1,761 | $24,310 | $4,860 | $19,450 |
| 2021 | $1,837 | $22,150 | $4,430 | $17,720 |
| 2020 | $1,791 | $21,330 | $4,260 | $17,070 |
| 2019 | $1,734 | $19,510 | $3,900 | $15,610 |
| 2018 | $1,675 | $18,300 | $3,660 | $14,640 |
| 2017 | $1,599 | $18,100 | $3,620 | $14,480 |
| 2016 | $1,620 | $17,800 | $3,560 | $14,240 |
| 2015 | $1,450 | $16,380 | $3,270 | $13,110 |
Mortgage History
| Date | Status | Loan Amount | Loan Type |
|---|---|---|---|
| Open | $368,000 | New Conventional | |
| Previous Owner | $30,000 | Credit Line Revolving | |
| Previous Owner | $157,500 | New Conventional | |
| Previous Owner | $184,000 | New Conventional | |
| Previous Owner | $180,800 | New Conventional | |
| Previous Owner | $208,000 | Negative Amortization |
Deed History
| Date | Type | Sale Price | Title Company |
|---|---|---|---|
| Warranty Deed | $460,000 | Old Republic Title Agency | |
| Warranty Deed | $237,500 | Security Title Agency Inc | |
| Warranty Deed | $226,000 | Magnus Title Agency | |
| Interfamily Deed Transfer | -- | Security Title Agency Inc | |
| Warranty Deed | $260,000 | Security Title Agency Inc | |
| Cash Sale Deed | $104,145 | First American Title | |
| Warranty Deed | -- | First American Title |
Similar Homes in the area
Source: Arizona Regional Multiple Listing Service (ARMLS)
MLS Number: 6802605
APN: 306-03-372
- 4665 E Goldfinch Gate Ln
- 13416 S 47th St
- 4604 E Summerhaven Dr
- 4537 E Shomi St
- 5013 E Shomi St
- 4616 E Gold Poppy Way
- 4425 E Agave Rd Unit 102
- 4436 E Shomi St
- 5139 E Tano St
- 4501 E Osage Ct
- 4552 E Chuckwalla Canyon
- 4506 E Arapahoe St
- 4353 E Desert Wind Dr
- 4226 E Jojoba Rd
- 4529 E Thistle Landing Dr
- 4338 E Desert Trumpet Rd
- 13642 S 42nd St Unit 17
- 12243 S Chippewa Dr
- 1100 N Priest Dr Unit 2145
- 1100 N Priest Dr Unit 2133
