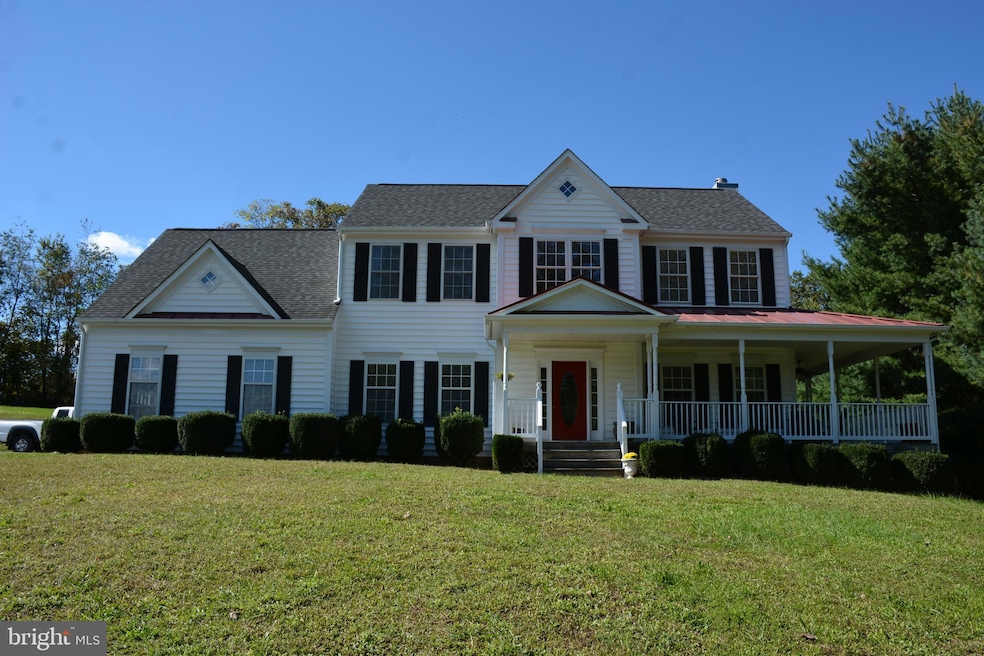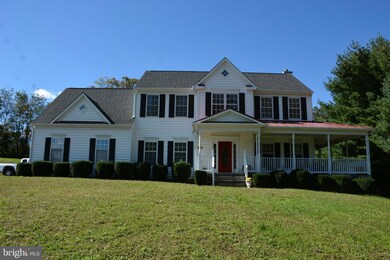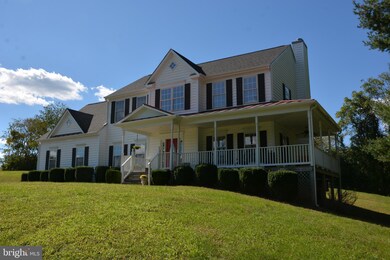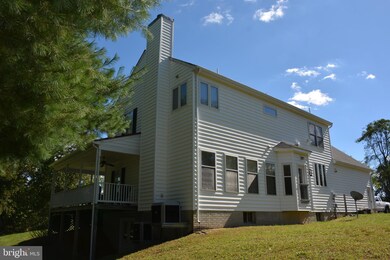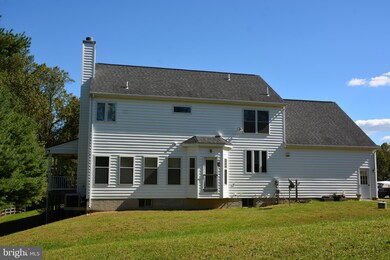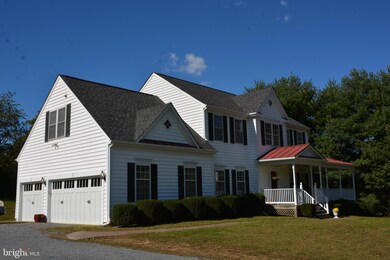
Highlights
- Horses Allowed On Property
- Colonial Architecture
- Wood Flooring
- View of Trees or Woods
- Partially Wooded Lot
- 4-minute walk to Leeds Ruritan Park
About This Home
As of November 2024Located on 2.3863 acres at the outskirts of the Village of Hume, Fauquier County, Virginia, this attractive four bedroom, two and one-half bath, two story home, with unfinished basement awaits its new owners. Built in 2002, the current owners have lived here since the frame and vinyl sided home was constructed. A lovely, metal roof, covered front porch, which extends partially down the right side of the house, greets visitors and the rocking chairs invite you to sit and relax. Upon entry, you will find an open foyer which gives you the option to enter the Living Room on the right, turn left into the Dining Room, or go straight back to the open Country Kitchen, Family Room combination. The living room has plenty of natural light from three attractive windows which face the covered front porch. Additional natural light comes from the double, ten light, doors which separate the living room from the family room. With these doors open, a lovely flow for guest can be had during family and holiday season entertaining. Remaining closed, the living room turns into a cozy room for reading and meditation. The dining room has entry from the front foyer and the country kitchen, which can allow convenient staging for family and fun time meals. Next is the bright country kitchen, complemented by high ceilings, recessed lighting, and a lovely triple window above the kitchen sink. The main attraction for the family that likes to cook and entertain, is the stainless steel, propane fired, Viking gas stove, with warming hood above. A center island, across from cast iron kitchen sink, with a vegetable bowl, provides staging for everyday and special uses. Completing the kitchen is an LG stainless steel refrigerator, with ice maker, and a dishwasher. The kitchen also has a lovely office nook, with two drawers and two overhead, glass front cabinets. This area will allow you space to contemplate your newest recipe, or work on your household finances. A large pantry and mud room are located adjacent to the kitchen. A naturally bright eating area connects the kitchen and family room. Enjoy many hours of watching your favorite sports team, or just relaxing by the fireplace, in your spacious family room. A half bath conveniently serves the first floor. Hardwood floors are located in most of the first floor, with vinyl flooring in the mud room and pantry.
Ascending to the second floor over hardwood steps and connecting hallway, four bedrooms and two full baths await the family and guests. The primary bedroom, with walk in closet, has three windows providing an abundance of natural light. Completing the primary bedroom area is a bath with soaking tub, and a separate shower. Two individual, single bowl, vanities, and linen closet, finish the bath area. The primary bath has ceramic floor covering. Next is the second bedroom, which is currently used as a personal office. An additional closet in this room serves as the area for the washer and dryer. The original space for the washer/dryer is located in the hallway. The third bedroom is located across the hall from the second one, and it too is being used as an personal office. Down the hall is the second full bathroom, with linen closet and ceramic tile flooring. The fourth bedroom is located at the end of the hall and has ample closet space. All four bedrooms have wall to wall carpeting.
An unfinished basement with interior entry from the kitchen and exterior entry from a double door at walk-out ground level. A full, roughed-in bath space is located here. The main, propane fired, gas furnace and hot water heater are located here as well.
A three bay, attached garage, finishes out this home. Two, full size automobile, bays are accessed by a single, double wide, overhead door. The third bay, which currently houses lawn tractors and serves as a workshop, has a single overhead garage door. The single personnel door gives additional access to the garage.
Last Buyer's Agent
Rachel Miller
Redfin Corporation License #SP40002049

Home Details
Home Type
- Single Family
Est. Annual Taxes
- $5,055
Year Built
- Built in 2002
Lot Details
- 2.39 Acre Lot
- Cul-De-Sac
- Rural Setting
- No Through Street
- Partially Wooded Lot
- Front Yard
Parking
- 2 Car Direct Access Garage
- 4 Driveway Spaces
- Side Facing Garage
- Garage Door Opener
- Gravel Driveway
Property Views
- Woods
- Pasture
Home Design
- Colonial Architecture
- Farmhouse Style Home
- Poured Concrete
- Frame Construction
- Shingle Roof
- Metal Roof
- Wood Siding
- Vinyl Siding
- Concrete Perimeter Foundation
Interior Spaces
- Property has 3 Levels
- 1 Fireplace
- Insulated Windows
- Entrance Foyer
- Family Room
- Living Room
- Dining Room
- Utility Room
- Flood Lights
Kitchen
- Country Kitchen
- Gas Oven or Range
- Dishwasher
Flooring
- Wood
- Carpet
Bedrooms and Bathrooms
- 4 Bedrooms
- Soaking Tub
Laundry
- Laundry on upper level
- Dryer
- Washer
Unfinished Basement
- Walk-Out Basement
- Side Basement Entry
Schools
- Claude Thompson Elementary School
- Marshall Middle School
- Fauquier High School
Horse Facilities and Amenities
- Horses Allowed On Property
Utilities
- Forced Air Heating and Cooling System
- Air Source Heat Pump
- Heating System Powered By Owned Propane
- Vented Exhaust Fan
- Underground Utilities
- 200+ Amp Service
- Well
- Propane Water Heater
- On Site Septic
- Septic Equal To The Number Of Bedrooms
- Septic Pump
- Phone Available
Community Details
- No Home Owners Association
Listing and Financial Details
- Tax Lot 5
- Assessor Parcel Number 6928-67-0260
Map
Home Values in the Area
Average Home Value in this Area
Property History
| Date | Event | Price | Change | Sq Ft Price |
|---|---|---|---|---|
| 11/15/2024 11/15/24 | Sold | $690,000 | +0.7% | $262 / Sq Ft |
| 10/14/2024 10/14/24 | Pending | -- | -- | -- |
| 10/09/2024 10/09/24 | For Sale | $685,000 | -- | $260 / Sq Ft |
Tax History
| Year | Tax Paid | Tax Assessment Tax Assessment Total Assessment is a certain percentage of the fair market value that is determined by local assessors to be the total taxable value of land and additions on the property. | Land | Improvement |
|---|---|---|---|---|
| 2024 | $5,293 | $559,800 | $180,900 | $378,900 |
| 2023 | $5,069 | $559,800 | $180,900 | $378,900 |
| 2022 | $5,069 | $559,800 | $180,900 | $378,900 |
| 2021 | $4,432 | $444,500 | $180,900 | $263,600 |
| 2020 | $4,432 | $444,500 | $180,900 | $263,600 |
| 2019 | $4,432 | $444,500 | $180,900 | $263,600 |
| 2018 | $4,379 | $444,500 | $180,900 | $263,600 |
| 2016 | $4,182 | $401,200 | $202,800 | $198,400 |
| 2015 | -- | $401,200 | $202,800 | $198,400 |
| 2014 | -- | $401,200 | $202,800 | $198,400 |
Mortgage History
| Date | Status | Loan Amount | Loan Type |
|---|---|---|---|
| Open | $621,000 | VA | |
| Closed | $621,000 | VA | |
| Previous Owner | $329,000 | New Conventional | |
| Previous Owner | $35,000 | Stand Alone Second | |
| Previous Owner | $300,000 | New Conventional | |
| Previous Owner | $90,000 | No Value Available |
Deed History
| Date | Type | Sale Price | Title Company |
|---|---|---|---|
| Deed | $690,000 | First American Title | |
| Deed | $690,000 | First American Title | |
| Deed | $406,093 | -- |
Similar Home in Hume, VA
Source: Bright MLS
MLS Number: VAFQ2014216
APN: 6928-67-0260
- 12007 Briar Patch Rd
- 0 Hume Rd
- 5095 Leeds Manor Rd
- 3625 Leeds Manor Rd
- 12235 Leeds Chapel Ln
- 5224 Dixons Mill Rd
- 4050 Carrington Rd
- 3631 N Red Oak Ln
- 11082 Oakview Rd
- 4800 Fiery Run Rd
- 4179 Fiery Run Rd
- 86 Acres - Ramey Rd
- 9563 Elihu Hill Rd
- 9481 Elihu Hill Rd
- Lots 3 and 4 Ernest Robinson Rd
- 6416 Weadon Ridge Ln
- 5930 Wilson Rd
- 0 Took Crowell Ln Unit VARP2001878
- 0 Fiery Run Rd Unit VAFQ2015890
- 0 Fiery Run Rd Unit VAFQ2015870
