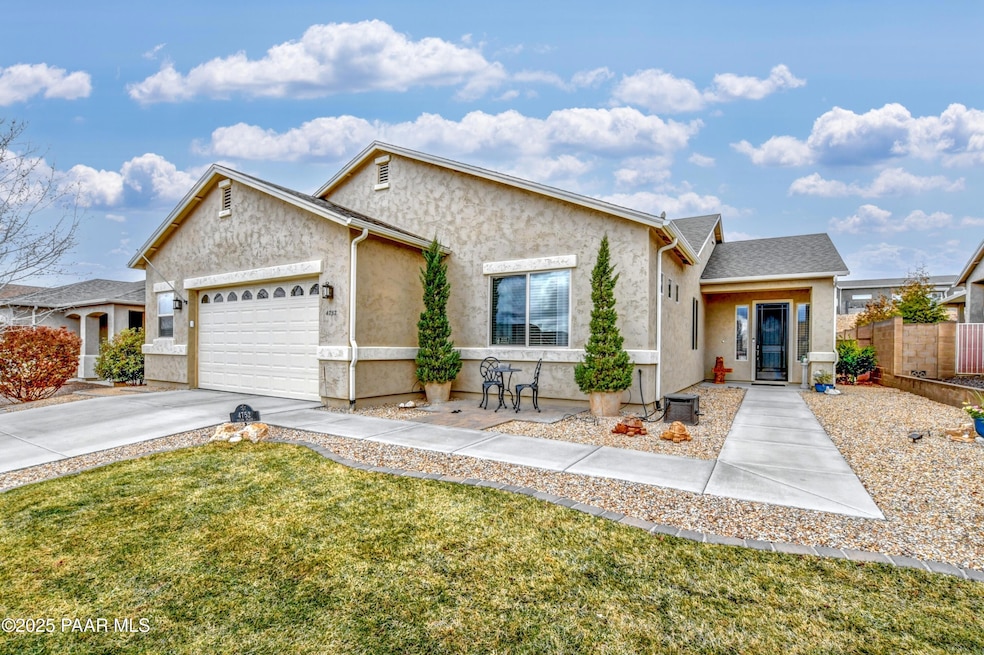
4752 N Salem Place Prescott Valley, AZ 86314
Granville NeighborhoodHighlights
- Solar Power System
- Outdoor Water Feature
- Double Pane Windows
- View of Hills
- Den
- Walk-In Closet
About This Home
As of April 2025Granville offers breathtaking mountain views, resort-style amenities, and a welcoming small-town feel. Enjoy multiple clubhouses, pools, fitness centers, parks, and scenic trails. Inside, the gourmet kitchen dazzles with pendant lighting, staggered cabinetry, and soft-close features in the laundry room cabinetry. A versatile game room or office adapts to your needs, while thoughtful touches--epoxy floors in the oversized 2.5 car garage, built-in cabinetry, and a laundry utility sink--add effortless convenience. Step into the backyard to take in the open views through the view fence, and enjoy the ease of paid solar for instant energy savings.
Home Details
Home Type
- Single Family
Est. Annual Taxes
- $2,364
Year Built
- Built in 2017
Lot Details
- 7,841 Sq Ft Lot
- Perimeter Fence
- Drip System Landscaping
- Level Lot
- Property is zoned R1L
HOA Fees
- $62 Monthly HOA Fees
Parking
- 2 Car Garage
- Driveway
Home Design
- Slab Foundation
- Shake Roof
- Stucco Exterior
Interior Spaces
- 1,979 Sq Ft Home
- 1-Story Property
- Ceiling Fan
- Double Pane Windows
- Drapes & Rods
- Window Screens
- Combination Kitchen and Dining Room
- Den
- Views of Hills
- Washer and Dryer Hookup
Kitchen
- Oven
- Gas Range
- Microwave
- Dishwasher
- Kitchen Island
- Disposal
Flooring
- Carpet
- Tile
Bedrooms and Bathrooms
- 3 Bedrooms
- Split Bedroom Floorplan
- Walk-In Closet
- 2 Full Bathrooms
- Granite Bathroom Countertops
Eco-Friendly Details
- Solar Power System
Outdoor Features
- Outdoor Water Feature
- Shed
Utilities
- Forced Air Heating and Cooling System
- Evaporated cooling system
- Natural Gas Water Heater
- Water Purifier
- Water Softener is Owned
Community Details
- Association Phone (602) 957-9191
- Granville Subdivision
Listing and Financial Details
- Assessor Parcel Number 276
- Seller Concessions Not Offered
Map
Home Values in the Area
Average Home Value in this Area
Property History
| Date | Event | Price | Change | Sq Ft Price |
|---|---|---|---|---|
| 04/21/2025 04/21/25 | Sold | $585,000 | -1.2% | $296 / Sq Ft |
| 03/22/2025 03/22/25 | Pending | -- | -- | -- |
| 03/17/2025 03/17/25 | For Sale | $591,990 | -- | $299 / Sq Ft |
Tax History
| Year | Tax Paid | Tax Assessment Tax Assessment Total Assessment is a certain percentage of the fair market value that is determined by local assessors to be the total taxable value of land and additions on the property. | Land | Improvement |
|---|---|---|---|---|
| 2024 | $2,167 | $48,493 | -- | -- |
| 2023 | $2,167 | $40,166 | $4,400 | $35,766 |
| 2022 | $2,132 | $32,972 | $3,601 | $29,371 |
| 2021 | $2,227 | $30,070 | $3,809 | $26,261 |
| 2020 | $2,141 | $0 | $0 | $0 |
| 2019 | $2,114 | $0 | $0 | $0 |
| 2018 | $416 | $0 | $0 | $0 |
Mortgage History
| Date | Status | Loan Amount | Loan Type |
|---|---|---|---|
| Open | $207,000 | New Conventional | |
| Closed | $214,000 | New Conventional |
Deed History
| Date | Type | Sale Price | Title Company |
|---|---|---|---|
| Special Warranty Deed | $309,301 | Pioneer Title Agency | |
| Special Warranty Deed | -- | Pioneer Title Agency |
Similar Homes in the area
Source: Prescott Area Association of REALTORS®
MLS Number: 1071507
APN: 103-66-276
- 5808 E Killen Loop
- 5842 E Killen Loop
- 4868 N Yorkshire Loop
- 6215 E Sefton Dr
- 4947 N McLaury Dr
- 5746 E Wolcott Trail
- 5904 E Killen Loop
- 6166 E Shetland Way
- 6331 E Marley Ave
- 5707 E Killen Loop
- 4915 N Yorkshire Loop
- 4885 N Pemberley St
- 6389 E Marley Ave
- 4462 Garrett Dr
- 4736 N Yorkshire Loop
- 5660 E Killen Loop
- 5667 E Cannon Place
- 4478 N Grafton Dr
- 5144 N Atwood Ct
- 6368 E Jaden Ln






