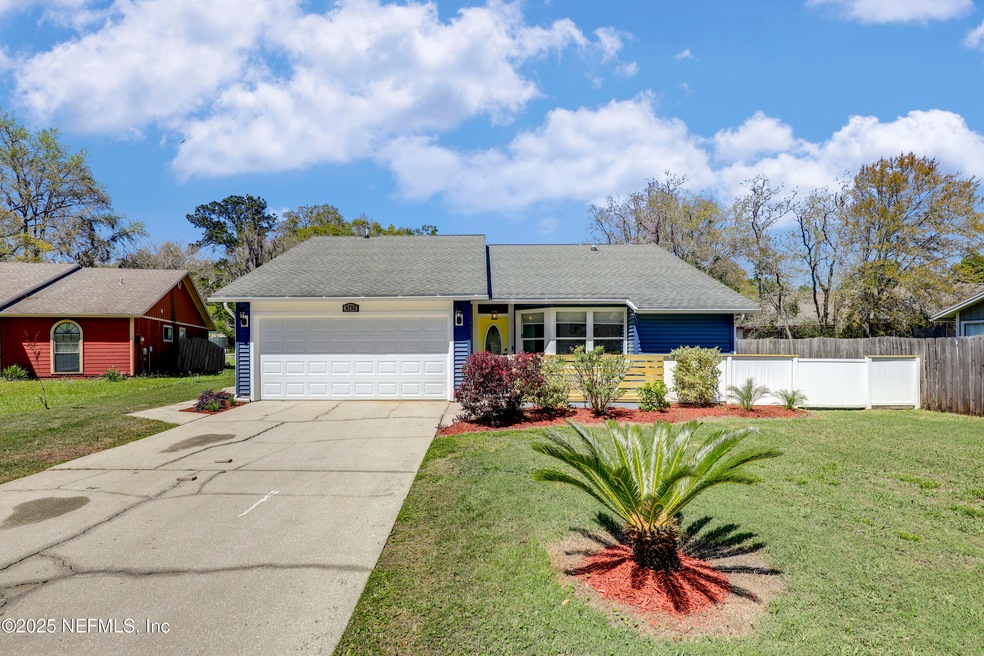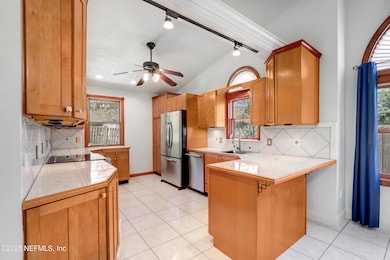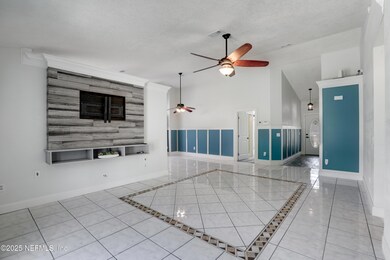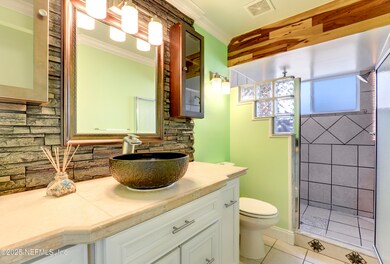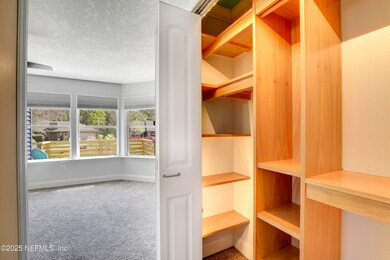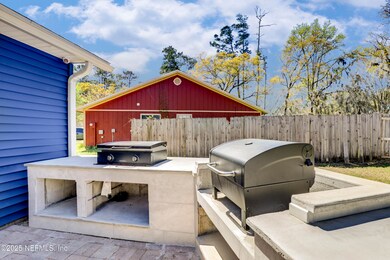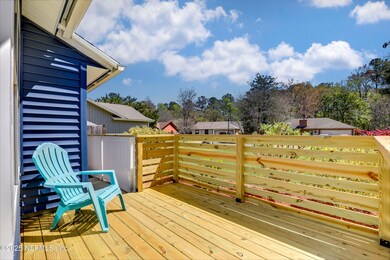
4752 Riverine Dr Jacksonville, FL 32210
Herlong/Normandy Manor NeighborhoodEstimated payment $1,742/month
Highlights
- RV Access or Parking
- Vaulted Ceiling
- Outdoor Kitchen
- Deck
- Traditional Architecture
- No HOA
About This Home
5 year roof * Seller can help with closing costs. Prepare to be impressed! This meticulously updated home has a SPLIT BEDROOM FLOOR PLAN. The heart of the home is a beautiful kitchen featuring CUSTOM WOODEN CABINETRY with built-in drawer cabinet and pantry organizer with Top-of-the-line appliances. The living room boasts a BUILT-IN TV CENTER pre-wired for 7.2 DOLBY SURROUND SOUND, & FIBER INTERNET connectivity. The master bath provides a luxurious retreat with a walk-in shower with 3 showerheads. The master bedroom features 2 large closets with BUILT-IN SHELVING. Enjoy the convenience of a 2-yr-old washer/dryer, WATER SOFTENER, on-demand water heater, and sprinkler system. NEW UPGRADES include a new front deck, new exterior lighting, a 5-YEAR-OLD ROOF, Ring doorbell & SafeTouch security system. The entire home has been FRESHLY PAINTED inside and out. Step outside to discover an OUTDOOR KITCHEN, a huge patio, and expansive front and backyards. Don't miss this amazing opportunit
Home Details
Home Type
- Single Family
Est. Annual Taxes
- $2,613
Year Built
- Built in 1990 | Remodeled
Lot Details
- 10,019 Sq Ft Lot
- Cul-De-Sac
- Southeast Facing Home
- Front and Back Yard Sprinklers
Parking
- 2 Car Attached Garage
- Off-Street Parking
- RV Access or Parking
Home Design
- Traditional Architecture
- Wood Frame Construction
- Shingle Roof
- Wood Siding
Interior Spaces
- 1,376 Sq Ft Home
- 1-Story Property
- Built-In Features
- Vaulted Ceiling
- Ceiling Fan
- Entrance Foyer
- Security System Owned
Kitchen
- Eat-In Kitchen
- Breakfast Bar
- Electric Range
- Microwave
- Dishwasher
Flooring
- Carpet
- Tile
Bedrooms and Bathrooms
- 3 Bedrooms
- Split Bedroom Floorplan
- Dual Closets
- Walk-In Closet
- 2 Full Bathrooms
- Shower Only
Laundry
- Laundry in Garage
- Dryer
- Front Loading Washer
Outdoor Features
- Deck
- Patio
- Outdoor Kitchen
Schools
- Gregory Drive Elementary School
- Westside Middle School
- Edward White High School
Utilities
- Central Heating and Cooling System
- Electric Water Heater
- Water Softener is Owned
Community Details
- No Home Owners Association
- Riverine Subdivision
Listing and Financial Details
- Assessor Parcel Number 0130901070
Map
Home Values in the Area
Average Home Value in this Area
Tax History
| Year | Tax Paid | Tax Assessment Tax Assessment Total Assessment is a certain percentage of the fair market value that is determined by local assessors to be the total taxable value of land and additions on the property. | Land | Improvement |
|---|---|---|---|---|
| 2024 | $2,613 | $175,518 | $40,000 | $135,518 |
| 2023 | $3,481 | $182,053 | $40,000 | $142,053 |
| 2022 | $2,810 | $175,103 | $40,000 | $135,103 |
| 2021 | $2,469 | $128,981 | $30,000 | $98,981 |
| 2020 | $2,337 | $125,181 | $30,000 | $95,181 |
| 2019 | $2,171 | $113,552 | $27,500 | $86,052 |
| 2018 | $1,987 | $99,643 | $20,000 | $79,643 |
| 2017 | $1,834 | $88,954 | $15,000 | $73,954 |
| 2016 | $1,808 | $85,961 | $0 | $0 |
| 2015 | $1,746 | $81,201 | $0 | $0 |
| 2014 | $1,679 | $76,840 | $0 | $0 |
Property History
| Date | Event | Price | Change | Sq Ft Price |
|---|---|---|---|---|
| 03/21/2025 03/21/25 | Price Changed | $273,000 | -0.7% | $198 / Sq Ft |
| 03/19/2025 03/19/25 | For Sale | $275,000 | +276.7% | $200 / Sq Ft |
| 12/17/2023 12/17/23 | Off Market | $73,000 | -- | -- |
| 09/05/2014 09/05/14 | Sold | $73,000 | -3.8% | $53 / Sq Ft |
| 07/11/2014 07/11/14 | Pending | -- | -- | -- |
| 06/26/2014 06/26/14 | For Sale | $75,900 | -- | $55 / Sq Ft |
Deed History
| Date | Type | Sale Price | Title Company |
|---|---|---|---|
| Warranty Deed | $64,700 | -- | |
| Interfamily Deed Transfer | -- | Attorney | |
| Special Warranty Deed | $73,000 | Genesis Title Company | |
| Trustee Deed | $40,000 | None Available | |
| Trustee Deed | $40,000 | None Available | |
| Warranty Deed | -- | None Available | |
| Warranty Deed | $146,500 | First American Title Ins Co |
Mortgage History
| Date | Status | Loan Amount | Loan Type |
|---|---|---|---|
| Open | $61,376 | Balloon | |
| Previous Owner | $58,400 | New Conventional | |
| Previous Owner | $117,000 | Fannie Mae Freddie Mac | |
| Previous Owner | $17,400 | Credit Line Revolving | |
| Previous Owner | $92,150 | Unknown | |
| Closed | $29,000 | No Value Available |
Similar Homes in Jacksonville, FL
Source: realMLS (Northeast Florida Multiple Listing Service)
MLS Number: 2075732
APN: 013090-1070
- 8769 Vining St
- 8764 Buttercup St
- 9066 Noroad
- 8640 Susie St
- 8526 Noroad
- 8554 Thad Ct
- 4422 Lambing Rd
- 8449 Vining St
- 4401 Lambing Rd
- 8514 McGirts Village Ln
- 4331 Lambing Rd
- 8512 McGirts Village Ln
- 8504 McGirts Village Ln
- 8487 McGirts Village Ln
- 8494 McGirts Village Ln
- 8471 McGirts Village Ln
- 6 Buttercup St
- 4 Buttercup St
- 3 Buttercup St
- 2 Buttercup St
