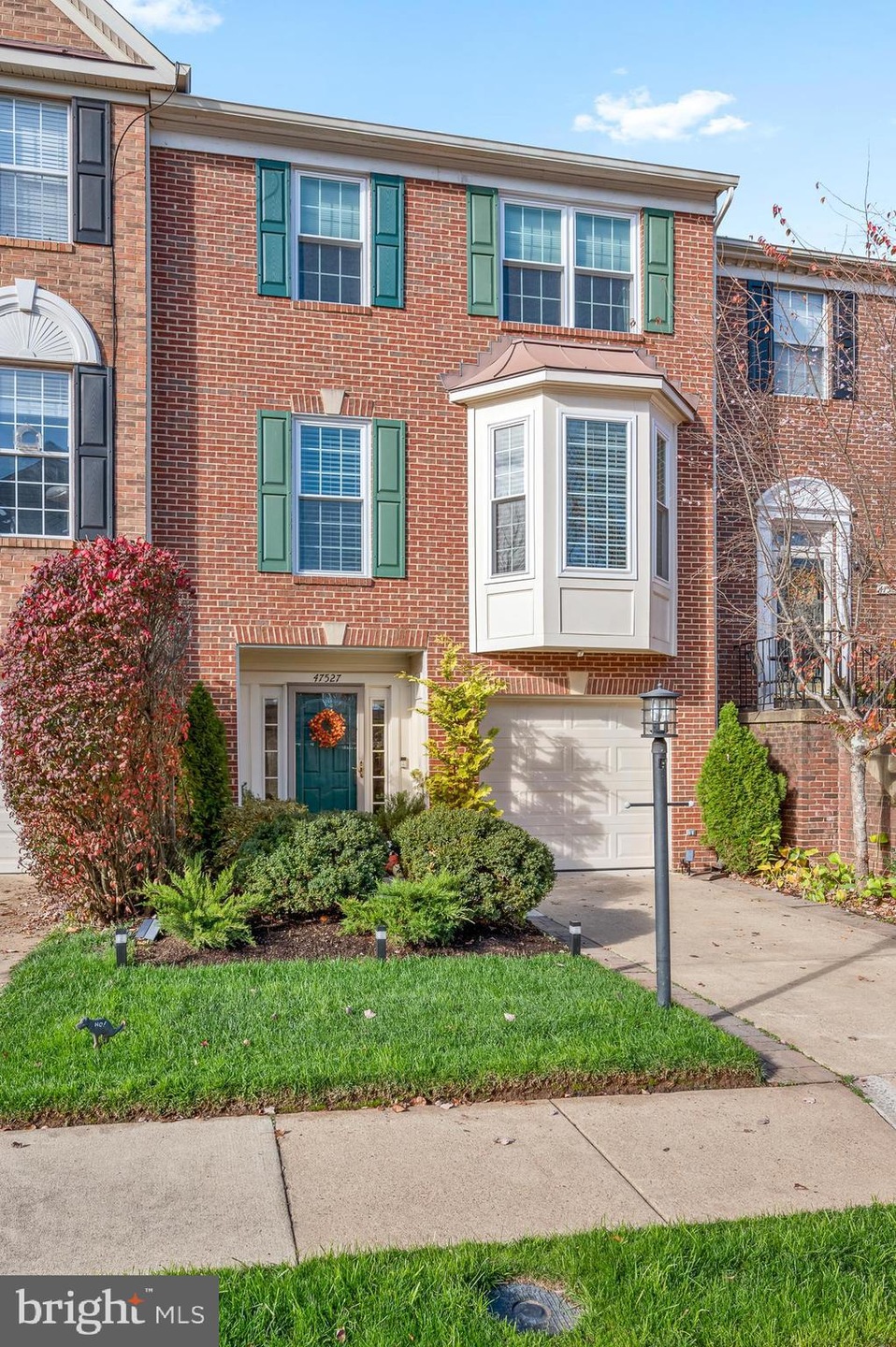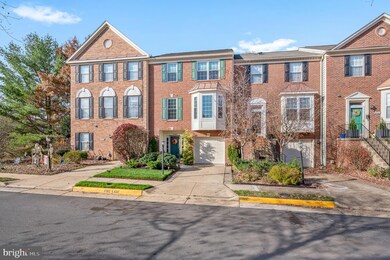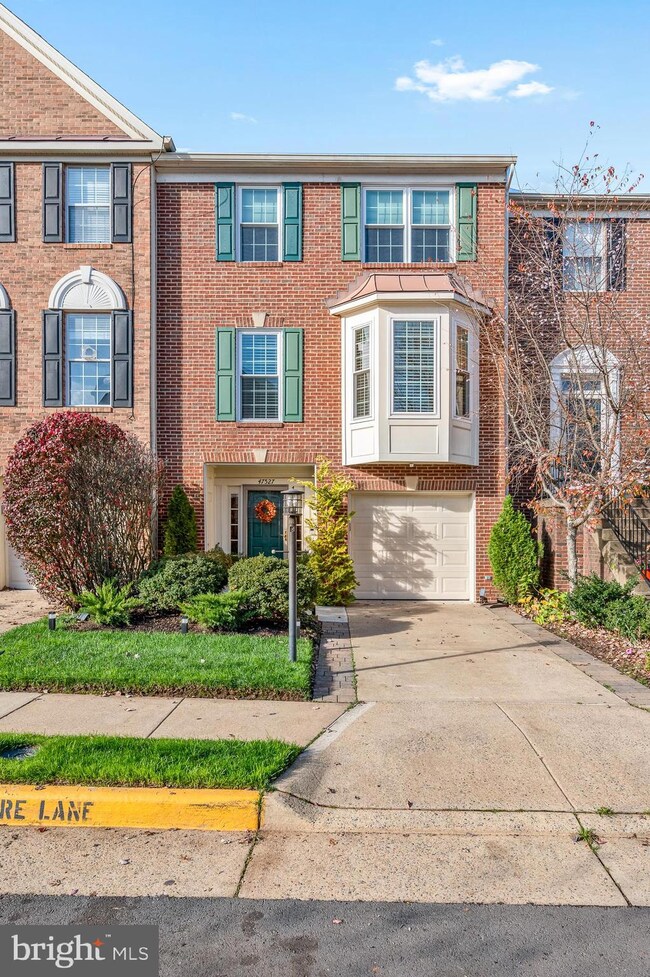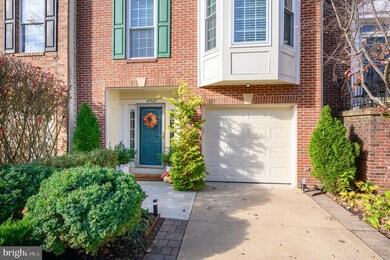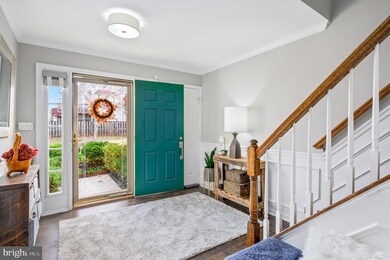
47527 Sharpskin Island Square Sterling, VA 20165
Highlights
- Fitness Center
- Gourmet Kitchen
- Clubhouse
- Lowes Island Elementary School Rated A
- View of Trees or Woods
- Deck
About This Home
As of December 2024Lowes Island Luxury - Looking to come home after a long day and just relax and enjoy nature? This is the one! Beautifully updated and incredibly landscaped home just invites you to slow down and take a deep breath. Inviting foyer with beautiful hardwood floors opens to your cozy family room with wood burning fireplace, separate laundry room, rear access to your patio and private fenced back yard. Upstairs finds your open-concept living & dining rooms, hardwood floors. Sparkling white kitchen boasts quartz counters and backsplash, stainless steel appliances, loads of cabinetry, separate pantry. The best part? Right off of your kitchen, enjoy morning coffee on your private deck backing to trees and a creek!
Upstairs finds your primary suite with soaring ceilings, walk-in closet. Primary bath boasts dual vanity, quartz counters, fresh lighting. Two additional bedrooms and 2nd updated full bath finish off your 3rd level. This home has been incredibly maintained and feels like a model home. UPDATES INCLUDE *** New windows 2024 *** New carpet 2024 *** New primary bath refresh, vanity, lighting, mirror, shower door ***
Walk to nearby shopping and dining on Lowes Island's plentiful and beautiful walking paths, convenient to Lowes Island Elementary school. This home is a true gem!
Townhouse Details
Home Type
- Townhome
Est. Annual Taxes
- $4,880
Year Built
- Built in 1995
Lot Details
- 1,742 Sq Ft Lot
- Wood Fence
- Back Yard Fenced
- Property is in excellent condition
HOA Fees
- $100 Monthly HOA Fees
Parking
- 1 Car Direct Access Garage
- Parking Storage or Cabinetry
- Front Facing Garage
- Garage Door Opener
- Off-Street Parking
Property Views
- Woods
- Garden
Home Design
- Traditional Architecture
- Brick Exterior Construction
- Slab Foundation
- Shingle Roof
- Aluminum Siding
Interior Spaces
- 2,139 Sq Ft Home
- Property has 3 Levels
- Open Floorplan
- Chair Railings
- Ceiling Fan
- Wood Burning Fireplace
- Double Pane Windows
- Window Treatments
- Bay Window
- Sliding Doors
- Six Panel Doors
- Entrance Foyer
- Family Room
- Living Room
- Dining Room
- Wood Flooring
Kitchen
- Gourmet Kitchen
- Breakfast Area or Nook
- Upgraded Countertops
Bedrooms and Bathrooms
- 3 Bedrooms
- Walk-In Closet
Laundry
- Laundry Room
- Laundry on main level
Outdoor Features
- Deck
- Patio
Schools
- Lowes Island Elementary School
- Seneca Ridge Middle School
- Dominion High School
Utilities
- Central Air
- Hot Water Heating System
- Natural Gas Water Heater
- Cable TV Available
Listing and Financial Details
- Tax Lot 45
- Assessor Parcel Number 007483212000
Community Details
Overview
- Association fees include common area maintenance, insurance, pool(s), recreation facility, snow removal, trash
- Cascades Community Association
- Cascades Community Association Community
- Cascades Subdivision
Amenities
- Clubhouse
- Community Center
Recreation
- Community Basketball Court
- Fitness Center
- Community Pool
- Jogging Path
- Bike Trail
Map
Home Values in the Area
Average Home Value in this Area
Property History
| Date | Event | Price | Change | Sq Ft Price |
|---|---|---|---|---|
| 12/18/2024 12/18/24 | Sold | $650,000 | +0.8% | $304 / Sq Ft |
| 11/27/2024 11/27/24 | Pending | -- | -- | -- |
| 11/22/2024 11/22/24 | For Sale | $645,000 | +55.0% | $302 / Sq Ft |
| 05/18/2016 05/18/16 | Sold | $416,000 | +0.2% | $197 / Sq Ft |
| 03/25/2016 03/25/16 | Pending | -- | -- | -- |
| 03/15/2016 03/15/16 | For Sale | $415,000 | -- | $196 / Sq Ft |
Tax History
| Year | Tax Paid | Tax Assessment Tax Assessment Total Assessment is a certain percentage of the fair market value that is determined by local assessors to be the total taxable value of land and additions on the property. | Land | Improvement |
|---|---|---|---|---|
| 2024 | $4,881 | $564,250 | $175,000 | $389,250 |
| 2023 | $4,682 | $535,080 | $175,000 | $360,080 |
| 2022 | $4,515 | $507,310 | $150,000 | $357,310 |
| 2021 | $4,363 | $445,220 | $130,000 | $315,220 |
| 2020 | $4,597 | $444,190 | $125,000 | $319,190 |
| 2019 | $4,439 | $424,750 | $125,000 | $299,750 |
| 2018 | $4,452 | $410,320 | $125,000 | $285,320 |
| 2017 | $4,494 | $399,500 | $125,000 | $274,500 |
| 2016 | $4,212 | $367,880 | $0 | $0 |
| 2015 | $4,268 | $251,010 | $0 | $251,010 |
| 2014 | $4,313 | $248,460 | $0 | $248,460 |
Mortgage History
| Date | Status | Loan Amount | Loan Type |
|---|---|---|---|
| Open | $520,000 | New Conventional | |
| Previous Owner | $332,800 | Adjustable Rate Mortgage/ARM | |
| Previous Owner | $152,000 | New Conventional | |
| Previous Owner | $170,900 | No Value Available | |
| Previous Owner | $171,000 | No Value Available |
Deed History
| Date | Type | Sale Price | Title Company |
|---|---|---|---|
| Deed | $650,000 | Stewart Title | |
| Warranty Deed | $416,000 | Attorney | |
| Deed | $189,900 | -- | |
| Deed | $180,060 | -- |
Similar Homes in Sterling, VA
Source: Bright MLS
MLS Number: VALO2083794
APN: 007-48-3212
- 20751 Royal Palace Square Unit 210
- 20751 Royal Palace Square Unit 104
- 20804 Noble Terrace Unit 208
- 47616 Watkins Island Square
- 11819 Brockman Ln
- 20907 Chippoaks Forest Cir
- 500 Seneca Green Way
- 47382 Sterdley Falls Terrace
- 47712 League Ct
- 47434 Place
- 47348 Blackwater Falls Terrace
- 47702 Bowline Terrace
- 20705 Waterfall Branch Terrace
- 20656 Sound Terrace
- 326 Canterwood Ln
- 47635 Weatherburn Terrace Unit 57
- 21163 Millwood Square
- 322 Canterwood Ln
- 47424 River Crest St
- 47404 River Crest St
