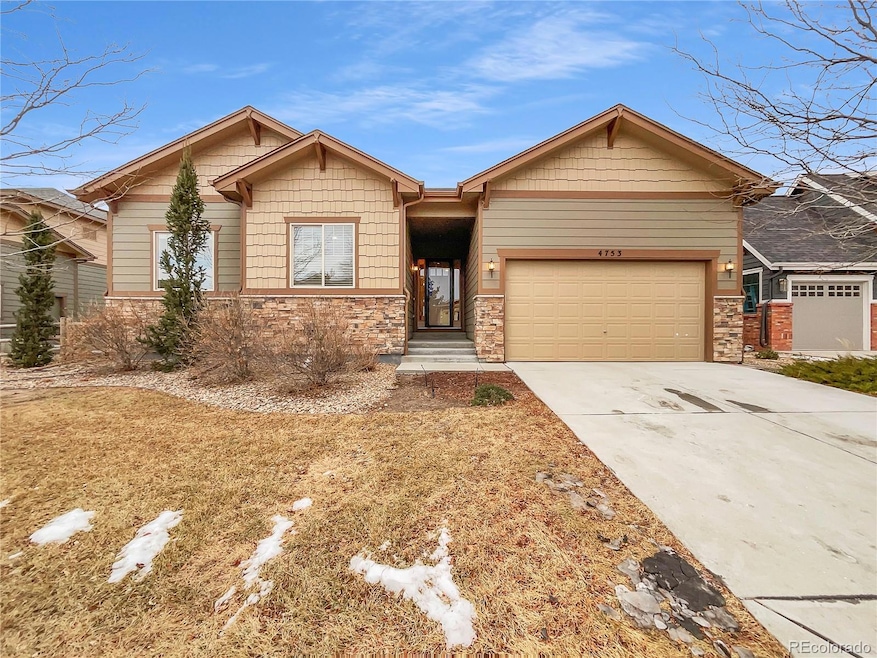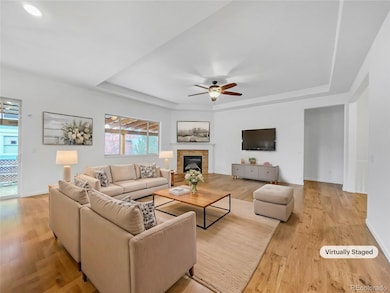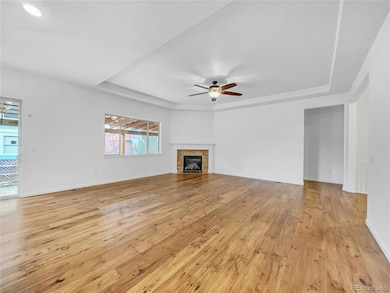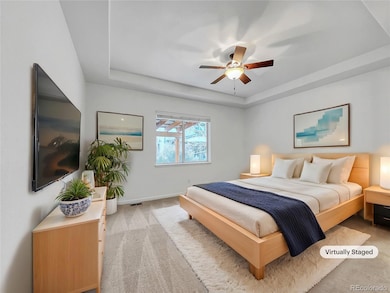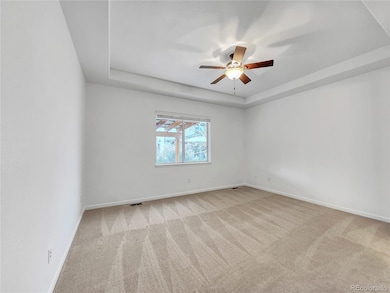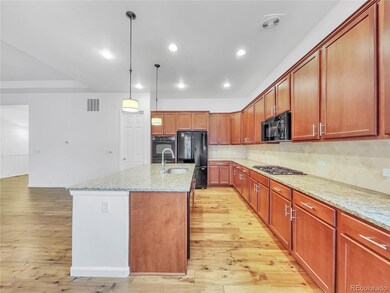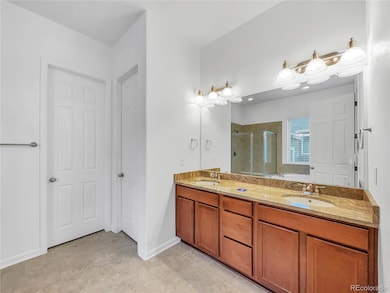
4753 Brenton Dr Fort Collins, CO 80524
Estimated payment $4,151/month
Highlights
- 1 Fireplace
- Living Room
- Kitchen Island
- 2 Car Attached Garage
- Tile Flooring
- 1-Story Property
About This Home
Seller may consider buyer concessions if made in an offer. Welcome to your future home! This property boasts a neutral color paint scheme and fresh interior paint, creating a serene atmosphere. The living room is complete with a cozy fireplace, perfect for relaxing evenings. The kitchen is a chef's dream with an accent backsplash, a practical kitchen island for additional prep space. The primary bathroom features double sinks, and a separate tub and shower for a spa-like experience. Enjoy outdoor living with a covered patio and a fenced in backyard. This home is waiting for you to make it your own.
Listing Agent
Opendoor Brokerage LLC Brokerage Email: lisa@opendoor.com License #100098173

Open House Schedule
-
Thursday, April 24, 20258:00 am to 7:00 pm4/24/2025 8:00:00 AM +00:004/24/2025 7:00:00 PM +00:00Agent will not be present at open houseAdd to Calendar
-
Friday, April 25, 20258:00 am to 7:00 pm4/25/2025 8:00:00 AM +00:004/25/2025 7:00:00 PM +00:00Agent will not be present at open houseAdd to Calendar
Home Details
Home Type
- Single Family
Est. Annual Taxes
- $4,013
Year Built
- Built in 2013
Lot Details
- 7,405 Sq Ft Lot
- Property is zoned R1
HOA Fees
- $67 Monthly HOA Fees
Parking
- 2 Car Attached Garage
Home Design
- Brick Exterior Construction
- Composition Roof
- Wood Siding
- Vinyl Siding
Interior Spaces
- 1-Story Property
- 1 Fireplace
- Living Room
- Unfinished Basement
Kitchen
- Microwave
- Dishwasher
- Kitchen Island
Flooring
- Carpet
- Laminate
- Tile
Bedrooms and Bathrooms
- 3 Main Level Bedrooms
- 2 Full Bathrooms
Schools
- Timnath Elementary School
- Liberty Common Charter Middle School
- Liberty Common Charter High School
Utilities
- Forced Air Heating and Cooling System
- Heating System Uses Natural Gas
Community Details
- Clydesdale Park Homeowners Association, Phone Number (970) 223-5000
- Clydesdale Park Pud, Second Filing Subdivision
Listing and Financial Details
- Exclusions: Alarm and Kwikset lock do not convey.
- Property held in a trust
- Assessor Parcel Number R1618032
Map
Home Values in the Area
Average Home Value in this Area
Tax History
| Year | Tax Paid | Tax Assessment Tax Assessment Total Assessment is a certain percentage of the fair market value that is determined by local assessors to be the total taxable value of land and additions on the property. | Land | Improvement |
|---|---|---|---|---|
| 2025 | $4,013 | $47,637 | $10,385 | $37,252 |
| 2024 | $4,013 | $47,637 | $10,385 | $37,252 |
| 2022 | $3,417 | $36,188 | $4,691 | $31,497 |
| 2021 | $3,453 | $37,230 | $4,826 | $32,404 |
| 2020 | $3,417 | $36,515 | $4,826 | $31,689 |
| 2019 | $3,431 | $36,515 | $4,826 | $31,689 |
| 2018 | $3,099 | $34,006 | $4,860 | $29,146 |
| 2017 | $3,089 | $34,006 | $4,860 | $29,146 |
| 2016 | $2,825 | $30,941 | $5,373 | $25,568 |
| 2015 | $2,804 | $30,940 | $5,370 | $25,570 |
| 2014 | $2,528 | $27,100 | $5,370 | $21,730 |
Property History
| Date | Event | Price | Change | Sq Ft Price |
|---|---|---|---|---|
| 04/17/2025 04/17/25 | Price Changed | $672,000 | -0.4% | $287 / Sq Ft |
| 04/03/2025 04/03/25 | Price Changed | $675,000 | -0.7% | $288 / Sq Ft |
| 03/20/2025 03/20/25 | Price Changed | $680,000 | -1.4% | $291 / Sq Ft |
| 03/06/2025 03/06/25 | Price Changed | $690,000 | -0.9% | $295 / Sq Ft |
| 02/13/2025 02/13/25 | Price Changed | $696,000 | -0.6% | $297 / Sq Ft |
| 01/20/2025 01/20/25 | For Sale | $700,000 | +12.5% | $299 / Sq Ft |
| 12/30/2024 12/30/24 | Sold | $622,400 | -11.0% | $268 / Sq Ft |
| 12/20/2024 12/20/24 | Pending | -- | -- | -- |
| 10/08/2024 10/08/24 | For Sale | $699,000 | -- | $301 / Sq Ft |
Deed History
| Date | Type | Sale Price | Title Company |
|---|---|---|---|
| Warranty Deed | $622,400 | None Listed On Document | |
| Warranty Deed | $622,400 | None Listed On Document | |
| Special Warranty Deed | $361,700 | None Available |
Mortgage History
| Date | Status | Loan Amount | Loan Type |
|---|---|---|---|
| Previous Owner | $385,000 | New Conventional | |
| Previous Owner | $372,000 | New Conventional | |
| Previous Owner | $372,000 | New Conventional | |
| Previous Owner | $315,000 | New Conventional | |
| Previous Owner | $289,600 | New Conventional | |
| Previous Owner | $289,324 | New Conventional |
Similar Homes in Fort Collins, CO
Source: REcolorado®
MLS Number: 8180627
APN: 87151-13-042
- 784 Vitala Dr
- 648 Brandt Cir
- 846 Pleasure Dr Unit 113
- 807 Sunchase Dr
- 962 Pleasure Dr
- 4424 E Mulberry St
- 4537 Quest Dr
- 826 Sunchase Dr
- 4464 Espirit Dr
- 4803 Brumby Ln
- 4465 Espirit Dr
- 4474 Quest Dr
- 909 Sunchase Dr
- 4412 E Mulberry St Unit 47
- 4412 E Mulberry St Unit 182
- 4412 E Mulberry St Unit 259
- 984 Hawkshead St
- 5224 E Highway 14
- 972 Hawkshead St
- 4244 Nick's Tail Dr
