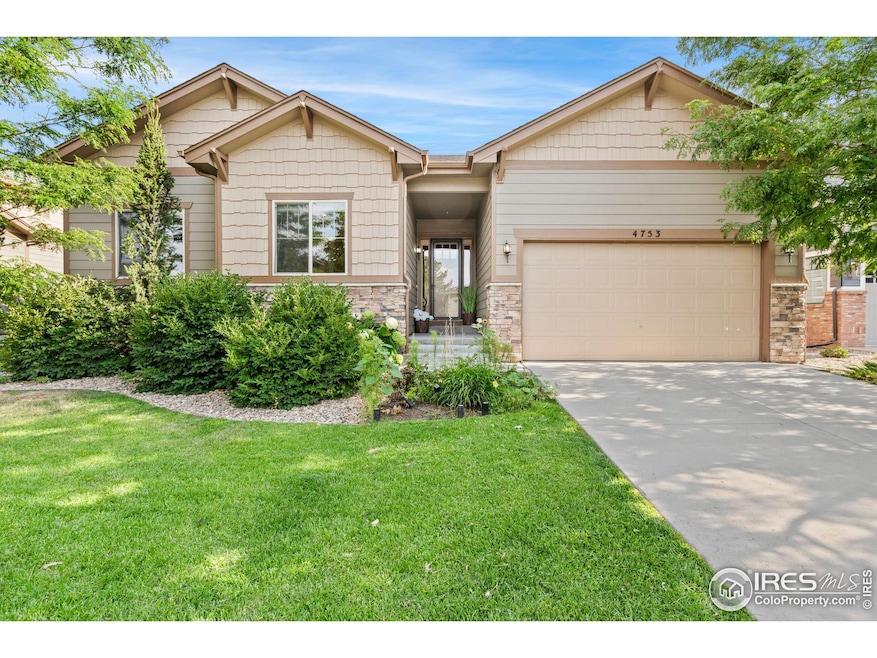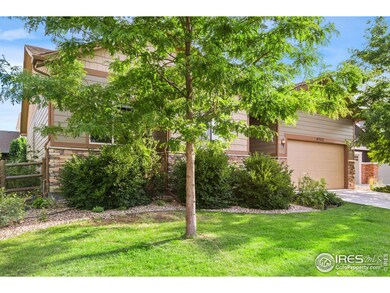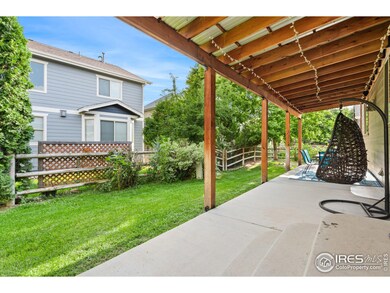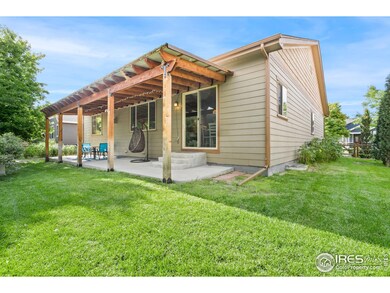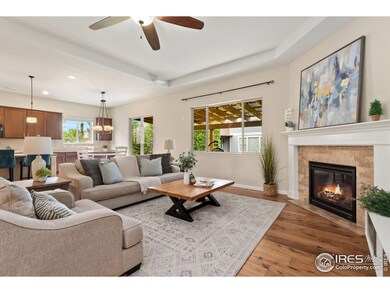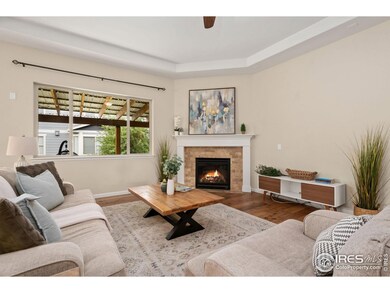
4753 Brenton Dr Fort Collins, CO 80524
Highlights
- Green Energy Generation
- Contemporary Architecture
- Wood Flooring
- Open Floorplan
- Cathedral Ceiling
- Double Oven
About This Home
As of December 2024ALL BEDROOMS ON THE MAIN LEVEL! ONE STORY LIVING! Welcome to your dream home in the highly desirable Clydesdale Park neighborhood of Fort Collins, CO! This stunning one-story residence offers 4,515 sq. ft. of living space, featuring four spacious bedrooms, two bathrooms. The open-concept living area is flooded with natural light, complemented by a cozy living room with a fireplace, ideal for family gatherings. The gourmet kitchen boasts black appliances, granite countertops, an oversized pantry, and ample cabinetry, while the primary suite includes a walk-in closet and an en-suite bathroom with dual vanities and a soaking tub. The home includes a spacious 2-car garage with plenty of storage and a huge unfinished basement offering endless possibilities for customization-perfect for a home gym, workshop, or additional living space. Outside, the beautifully landscaped front and backyard provide a serene and picturesque setting, with a lovely patio area for entertaining and enjoying the Colorado sunshine. Located in the best school district, this home ensures top-tier education opportunities. Clydesdale Park is renowned for its friendly community atmosphere, proximity to parks, shopping, dining, and easy access to major highways. Plus, it's just a quick 10-minute drive to Colorado State University, making it an ideal location for students, faculty, and staff. Don't miss out on this incredible opportunity to own a piece of paradise in Fort Collins. Schedule a showing today and experience the charm and elegance of this exceptional home!
Last Buyer's Agent
Non-IRES Agent
Non-IRES
Home Details
Home Type
- Single Family
Est. Annual Taxes
- $4,013
Year Built
- Built in 2013
Lot Details
- 7,398 Sq Ft Lot
- Fenced
- Level Lot
- Sprinkler System
HOA Fees
- $67 Monthly HOA Fees
Parking
- 2 Car Attached Garage
- Garage Door Opener
Home Design
- Contemporary Architecture
- Wood Frame Construction
- Composition Roof
Interior Spaces
- 2,326 Sq Ft Home
- 1-Story Property
- Open Floorplan
- Cathedral Ceiling
- Gas Fireplace
- Double Pane Windows
- Bay Window
- Basement Fills Entire Space Under The House
Kitchen
- Eat-In Kitchen
- Double Oven
- Gas Oven or Range
- Microwave
- Dishwasher
- Kitchen Island
- Disposal
Flooring
- Wood
- Carpet
Bedrooms and Bathrooms
- 4 Bedrooms
- Walk-In Closet
- 2 Full Bathrooms
- Primary bathroom on main floor
Laundry
- Laundry on main level
- Washer and Dryer Hookup
Eco-Friendly Details
- Energy-Efficient HVAC
- Green Energy Generation
Outdoor Features
- Patio
- Exterior Lighting
Schools
- Timnath Elementary School
- Preston Middle School
- Fossil Ridge High School
Utilities
- Forced Air Heating and Cooling System
- High Speed Internet
- Satellite Dish
- Cable TV Available
Listing and Financial Details
- Assessor Parcel Number R1618032
Community Details
Overview
- Association fees include common amenities
- Clydesdale Park Pud Second Filing Subdivision
Recreation
- Park
Map
Home Values in the Area
Average Home Value in this Area
Property History
| Date | Event | Price | Change | Sq Ft Price |
|---|---|---|---|---|
| 04/17/2025 04/17/25 | Price Changed | $672,000 | -0.4% | $287 / Sq Ft |
| 04/03/2025 04/03/25 | Price Changed | $675,000 | -0.7% | $288 / Sq Ft |
| 03/20/2025 03/20/25 | Price Changed | $680,000 | -1.4% | $291 / Sq Ft |
| 03/06/2025 03/06/25 | Price Changed | $690,000 | -0.9% | $295 / Sq Ft |
| 02/13/2025 02/13/25 | Price Changed | $696,000 | -0.6% | $297 / Sq Ft |
| 01/20/2025 01/20/25 | For Sale | $700,000 | +12.5% | $299 / Sq Ft |
| 12/30/2024 12/30/24 | Sold | $622,400 | -11.0% | $268 / Sq Ft |
| 12/20/2024 12/20/24 | Pending | -- | -- | -- |
| 10/08/2024 10/08/24 | For Sale | $699,000 | -- | $301 / Sq Ft |
Tax History
| Year | Tax Paid | Tax Assessment Tax Assessment Total Assessment is a certain percentage of the fair market value that is determined by local assessors to be the total taxable value of land and additions on the property. | Land | Improvement |
|---|---|---|---|---|
| 2025 | $4,013 | $47,637 | $10,385 | $37,252 |
| 2024 | $4,013 | $47,637 | $10,385 | $37,252 |
| 2022 | $3,417 | $36,188 | $4,691 | $31,497 |
| 2021 | $3,453 | $37,230 | $4,826 | $32,404 |
| 2020 | $3,417 | $36,515 | $4,826 | $31,689 |
| 2019 | $3,431 | $36,515 | $4,826 | $31,689 |
| 2018 | $3,099 | $34,006 | $4,860 | $29,146 |
| 2017 | $3,089 | $34,006 | $4,860 | $29,146 |
| 2016 | $2,825 | $30,941 | $5,373 | $25,568 |
| 2015 | $2,804 | $30,940 | $5,370 | $25,570 |
| 2014 | $2,528 | $27,100 | $5,370 | $21,730 |
Mortgage History
| Date | Status | Loan Amount | Loan Type |
|---|---|---|---|
| Previous Owner | $385,000 | New Conventional | |
| Previous Owner | $372,000 | New Conventional | |
| Previous Owner | $372,000 | New Conventional | |
| Previous Owner | $315,000 | New Conventional | |
| Previous Owner | $289,600 | New Conventional | |
| Previous Owner | $289,324 | New Conventional |
Deed History
| Date | Type | Sale Price | Title Company |
|---|---|---|---|
| Warranty Deed | $622,400 | None Listed On Document | |
| Warranty Deed | $622,400 | None Listed On Document | |
| Special Warranty Deed | $361,700 | None Available |
Similar Homes in Fort Collins, CO
Source: IRES MLS
MLS Number: 1020185
APN: 87151-13-042
- 784 Vitala Dr
- 648 Brandt Cir
- 846 Pleasure Dr Unit 113
- 870 Pleasure Dr
- 807 Sunchase Dr
- 962 Pleasure Dr
- 4424 E Mulberry St
- 4537 Quest Dr
- 826 Sunchase Dr
- 4464 Espirit Dr
- 4803 Brumby Ln
- 4465 Espirit Dr
- 4474 Quest Dr
- 4412 E Mulberry St Unit 47
- 4412 E Mulberry St Unit 259
- 984 Hawkshead St
- 5224 E Highway 14
- 972 Hawkshead St
- 4244 Nick's Tail Dr
- 1030 Waterfall St
