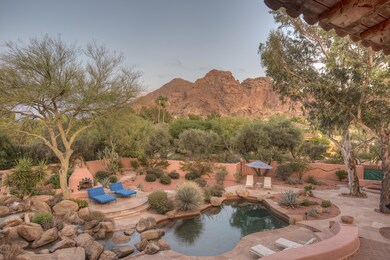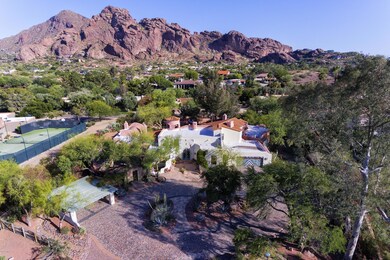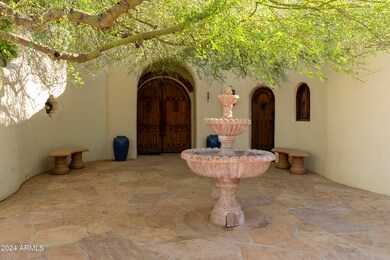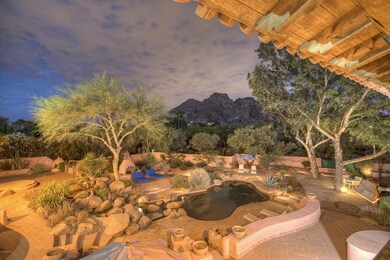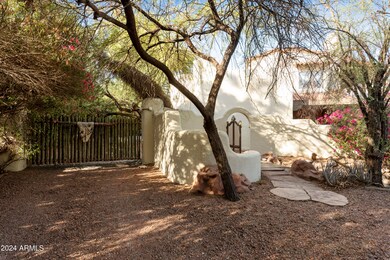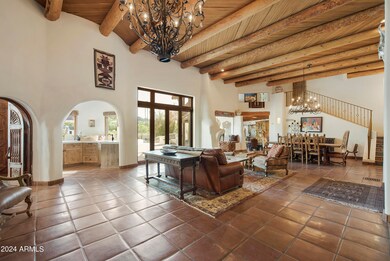
4754 E Valley Vista Ln Paradise Valley, AZ 85253
Paradise Valley NeighborhoodHighlights
- Heated Spa
- RV Gated
- Mountain View
- Hopi Elementary School Rated A
- 1.05 Acre Lot
- Fireplace in Primary Bedroom
About This Home
As of March 2025Arizona living at its finest. An artistically inspired estate with gated privacy and iconic Camelback Mountain views. Showcasing botanical specimens and a variety of mature trees, the resort backyard, lush setting and huggable mountain views, make for an unparalleled Paradise Valley experience. Two master suites, two guest rooms, an office and separate enclaves make for relaxed living throughout the home. The artistic attention to detail is unsurpassed. Antique hand carved doors in both the interior and exterior, exemplary painted touches throughout and a flowing floor plan make this a truly signature home. The private approach & secondary entrance highlight the cobble stone circular driveway and water features. This unique home and its stellar setting form an entertainer's delight. Photography to be updated to reflect current changes in home.
Home Details
Home Type
- Single Family
Est. Annual Taxes
- $8,780
Year Built
- Built in 1978
Lot Details
- 1.05 Acre Lot
- Desert faces the front and back of the property
- Wrought Iron Fence
- Block Wall Fence
- Front and Back Yard Sprinklers
- Sprinklers on Timer
- Private Yard
Parking
- 4 Car Garage
- Side or Rear Entrance to Parking
- RV Gated
Home Design
- Spanish Architecture
- Tile Roof
- Foam Roof
- Block Exterior
Interior Spaces
- 5,129 Sq Ft Home
- 2-Story Property
- Wet Bar
- Vaulted Ceiling
- Ceiling Fan
- Family Room with Fireplace
- 3 Fireplaces
- Living Room with Fireplace
- Tile Flooring
- Mountain Views
- Security System Owned
Kitchen
- Eat-In Kitchen
- Breakfast Bar
- Gas Cooktop
- Built-In Microwave
- Kitchen Island
Bedrooms and Bathrooms
- 5 Bedrooms
- Primary Bedroom on Main
- Fireplace in Primary Bedroom
- Primary Bathroom is a Full Bathroom
- 5 Bathrooms
- Dual Vanity Sinks in Primary Bathroom
- Bidet
- Hydromassage or Jetted Bathtub
- Bathtub With Separate Shower Stall
Pool
- Heated Spa
- Heated Pool
- Diving Board
Outdoor Features
- Outdoor Fireplace
- Built-In Barbecue
Schools
- Hopi Elementary School
- Ingleside Middle School
- Arcadia High School
Utilities
- Cooling Available
- Zoned Heating
- Heating System Uses Natural Gas
- Propane
- High Speed Internet
- Cable TV Available
Community Details
- No Home Owners Association
- Association fees include no fees
- Built by Custom
- Camelhead Estates Unit 2 Subdivision, Custom Floorplan
Listing and Financial Details
- Tax Lot 1
- Assessor Parcel Number 169-20-057
Map
Home Values in the Area
Average Home Value in this Area
Property History
| Date | Event | Price | Change | Sq Ft Price |
|---|---|---|---|---|
| 03/28/2025 03/28/25 | Sold | $3,265,000 | -16.3% | $637 / Sq Ft |
| 02/20/2025 02/20/25 | Pending | -- | -- | -- |
| 02/15/2025 02/15/25 | Price Changed | $3,900,000 | -2.5% | $760 / Sq Ft |
| 02/05/2025 02/05/25 | Price Changed | $4,000,000 | -10.1% | $780 / Sq Ft |
| 12/10/2024 12/10/24 | Price Changed | $4,449,000 | -7.2% | $867 / Sq Ft |
| 10/22/2024 10/22/24 | Price Changed | $4,795,000 | -4.1% | $935 / Sq Ft |
| 07/26/2024 07/26/24 | For Sale | $5,000,000 | +150.0% | $975 / Sq Ft |
| 10/31/2017 10/31/17 | Sold | $2,000,000 | -8.9% | $390 / Sq Ft |
| 05/23/2017 05/23/17 | For Sale | $2,195,000 | 0.0% | $428 / Sq Ft |
| 03/02/2016 03/02/16 | Rented | $8,000 | -5.9% | -- |
| 12/22/2015 12/22/15 | For Rent | $8,500 | -- | -- |
Tax History
| Year | Tax Paid | Tax Assessment Tax Assessment Total Assessment is a certain percentage of the fair market value that is determined by local assessors to be the total taxable value of land and additions on the property. | Land | Improvement |
|---|---|---|---|---|
| 2025 | $7,739 | $151,444 | -- | -- |
| 2024 | $8,780 | $144,233 | -- | -- |
| 2023 | $8,780 | $169,530 | $29,530 | $140,000 |
| 2022 | $8,423 | $131,400 | $22,890 | $108,510 |
| 2021 | $8,954 | $124,680 | $21,720 | $102,960 |
| 2020 | $8,896 | $124,570 | $24,910 | $99,660 |
| 2019 | $8,589 | $113,010 | $22,600 | $90,410 |
| 2018 | $8,661 | $119,130 | $23,820 | $95,310 |
| 2017 | $8,320 | $115,570 | $23,110 | $92,460 |
| 2016 | $8,146 | $111,650 | $22,330 | $89,320 |
| 2015 | $7,129 | $111,650 | $22,330 | $89,320 |
Mortgage History
| Date | Status | Loan Amount | Loan Type |
|---|---|---|---|
| Open | $550,000 | New Conventional | |
| Previous Owner | $1,500,000 | No Value Available | |
| Previous Owner | -- | No Value Available | |
| Previous Owner | $1,500,000 | New Conventional | |
| Previous Owner | $935,000 | Adjustable Rate Mortgage/ARM | |
| Previous Owner | $945,000 | New Conventional | |
| Previous Owner | $1,000,000 | Stand Alone Refi Refinance Of Original Loan |
Deed History
| Date | Type | Sale Price | Title Company |
|---|---|---|---|
| Warranty Deed | $3,265,000 | Wfg National Title Insurance C | |
| Deed | $2,000,000 | -- | |
| Interfamily Deed Transfer | -- | Title Management Agency Of A | |
| Interfamily Deed Transfer | -- | Sterling Title Agency Llc | |
| Interfamily Deed Transfer | -- | Sterling Title Agency Llc | |
| Interfamily Deed Transfer | -- | Empire Title Agency Az Llc | |
| Interfamily Deed Transfer | -- | Empire Title Agency Az Llc | |
| Interfamily Deed Transfer | -- | -- |
Similar Homes in the area
Source: Arizona Regional Multiple Listing Service (ARMLS)
MLS Number: 6735878
APN: 169-20-057
- 6324 N 48th Place
- 4701 E Arroyo Verde Dr Unit 3
- 4900 E Arroyo Verde Dr
- 4712 E Palo Verde Dr
- 4622 E Palo Verde Dr Unit 2
- 5960 N Echo Canyon Dr
- 5970 N Echo Canyon Dr
- 6633 E Valley Vista Ln Unit 3
- 5804 N Echo Canyon Ln
- 4949 E Lincoln Dr Unit 34
- 4949 E Lincoln Dr Unit 10
- 5935 N Echo Canyon Ln
- 4726 E Sierra Vista Dr
- 4975 E McDonald Dr
- 6541 N 48th St
- 6529 N Mountain View Rd
- 5724 N Echo Canyon Dr
- 4452 E Lincoln Dr
- 5910 N 45th St
- 5123 E McDonald Dr

