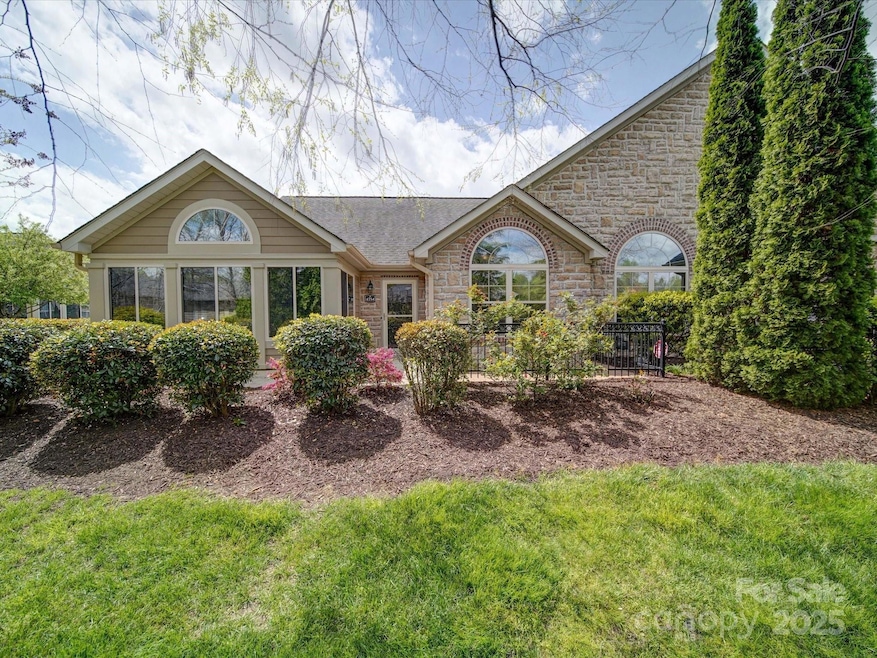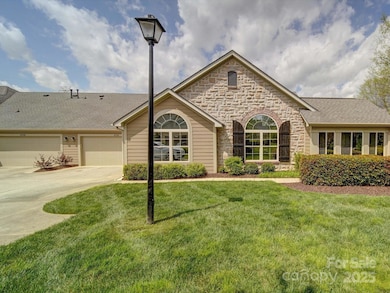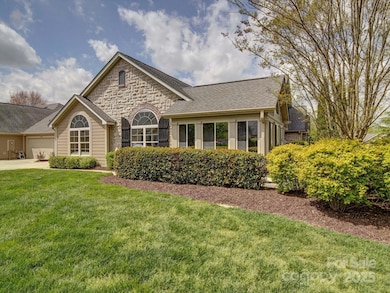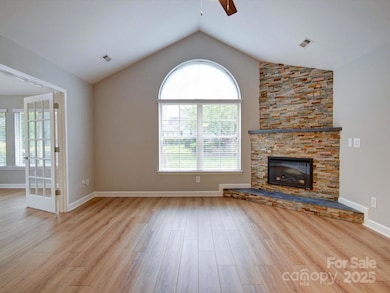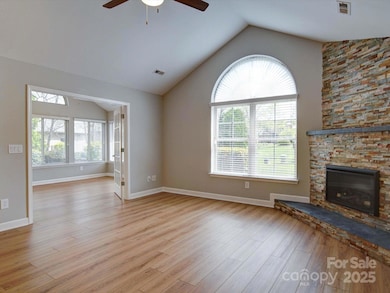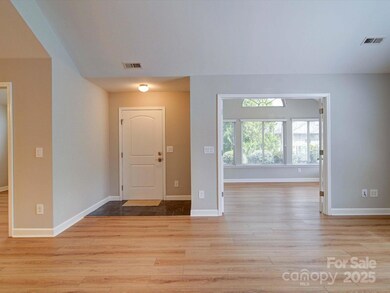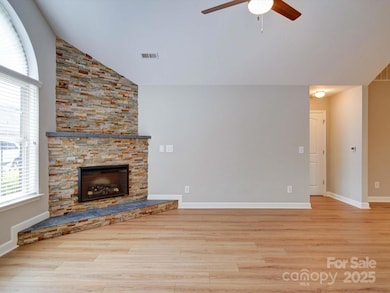
4754 Polo Gate Blvd Charlotte, NC 28216
Mountain Island NeighborhoodEstimated payment $3,186/month
Highlights
- Whirlpool in Pool
- Open Floorplan
- Traditional Architecture
- Senior Community
- Clubhouse
- Lawn
About This Home
Immaculate townhome in this 55 + community. Improvements include new LVP flooring throughout, quartz countertops and tile backsplash in kitchen, GE Profile appliances, Moen kitchen (MotionSense) and bathroom faucets, custom closet shelving. Electric fireplace insert,Toto universal/ADA height toilets and CPI security system. The kitchen features pull-outs in cabinets, soft close cabinets and drawers, and under & over cabinet lighting. Additional features include stacked stone fireplace, service sink in laundry room, Ring doorbell camera, and garage keypad/camera. Newly painted.Primary bathroom includes double sinks and a step-in shower, and the secondary bathroom includes a walk-in jacuzzi tub. Tinted windows throughout add a layer of added privacy and protection from the sun. The garage includes cabinets for storage as well as radiant heaters, rubber mat flooring, laser parking assistance, and gateway internet control.Private patio overlooks the community stream/water feature.
Listing Agent
Allen Tate Huntersville Brokerage Email: susie.johnson@allentate.com License #208305

Townhouse Details
Home Type
- Townhome
Est. Annual Taxes
- $2,683
Year Built
- Built in 2008
Lot Details
- Irrigation
- Lawn
HOA Fees
- $450 Monthly HOA Fees
Parking
- 2 Car Attached Garage
- Front Facing Garage
- Garage Door Opener
Home Design
- Traditional Architecture
- Patio Home
- Slab Foundation
- Stone Siding
- Hardboard
Interior Spaces
- 1,890 Sq Ft Home
- 1-Story Property
- Open Floorplan
- Insulated Windows
- Family Room with Fireplace
- Vinyl Flooring
- Home Security System
- Washer and Electric Dryer Hookup
Kitchen
- Self-Cleaning Oven
- Electric Range
- Microwave
- Plumbed For Ice Maker
- Dishwasher
- Disposal
Bedrooms and Bathrooms
- 2 Main Level Bedrooms
- Walk-In Closet
- 2 Full Bathrooms
Accessible Home Design
- No Interior Steps
- More Than Two Accessible Exits
- Entry Slope Less Than 1 Foot
- Raised Toilet
- Flooring Modification
Outdoor Features
- Whirlpool in Pool
- Patio
- Front Porch
Utilities
- Forced Air Heating and Cooling System
- Heating System Uses Natural Gas
- Underground Utilities
- Cable TV Available
Listing and Financial Details
- Assessor Parcel Number 023-265-28
Community Details
Overview
- Senior Community
- Csi Community Mgmt Association, Phone Number (704) 892-1660
- Built by Epcon
- Polo Club At Mountain Island Lake Subdivision
- Mandatory home owners association
Recreation
- Community Pool
Additional Features
- Clubhouse
- Card or Code Access
Map
Home Values in the Area
Average Home Value in this Area
Tax History
| Year | Tax Paid | Tax Assessment Tax Assessment Total Assessment is a certain percentage of the fair market value that is determined by local assessors to be the total taxable value of land and additions on the property. | Land | Improvement |
|---|---|---|---|---|
| 2023 | $2,683 | $354,800 | $70,000 | $284,800 |
| 2022 | $2,429 | $266,500 | $70,000 | $196,500 |
| 2021 | $2,371 | $266,500 | $70,000 | $196,500 |
| 2020 | $2,358 | $266,500 | $70,000 | $196,500 |
| 2019 | $2,330 | $266,500 | $70,000 | $196,500 |
| 2018 | $2,710 | $240,000 | $48,000 | $192,000 |
| 2017 | $2,689 | $240,000 | $48,000 | $192,000 |
| 2016 | $2,654 | $240,000 | $48,000 | $192,000 |
| 2015 | $2,626 | $240,000 | $48,000 | $192,000 |
| 2014 | $2,582 | $240,000 | $48,000 | $192,000 |
Property History
| Date | Event | Price | Change | Sq Ft Price |
|---|---|---|---|---|
| 04/05/2025 04/05/25 | For Sale | $450,000 | +8.4% | $238 / Sq Ft |
| 06/23/2023 06/23/23 | Sold | $415,000 | 0.0% | $220 / Sq Ft |
| 06/01/2023 06/01/23 | For Sale | $415,000 | 0.0% | $220 / Sq Ft |
| 03/16/2023 03/16/23 | Off Market | $415,000 | -- | -- |
| 01/25/2023 01/25/23 | Price Changed | $423,000 | -2.3% | $224 / Sq Ft |
| 09/01/2022 09/01/22 | For Sale | $433,000 | -- | $229 / Sq Ft |
Deed History
| Date | Type | Sale Price | Title Company |
|---|---|---|---|
| Warranty Deed | $415,000 | None Listed On Document | |
| Warranty Deed | $285,000 | None Available | |
| Warranty Deed | $265,000 | None Available |
Similar Homes in the area
Source: Canopy MLS (Canopy Realtor® Association)
MLS Number: 4242943
APN: 023-265-28
- 4919 Polo Gate Blvd
- 4759 Polo Gate Blvd
- 4723 Polo Gate Blvd
- 4875 Polo Gate Blvd
- 4661 Stoney Branch Dr
- 10823 Preservation Park Dr
- 0 Eagle Chase Dr
- 11434 Tema Cir
- 11124 Chastain Parc Dr
- 11052 Preservation Park Dr
- 11917 Pump Station Rd
- 0000 Serenity Woods Ct
- 9439 Brighthaven Ln
- 11320 Joe Morrison Ln
- 1920 Billingsville School Ct
- 2416 Hart Rd
- 12548 Hennigan Place Ln
- 2945 Christian Scott Ln
- 1404 Hart Rd
- 1626 Hart Rd
