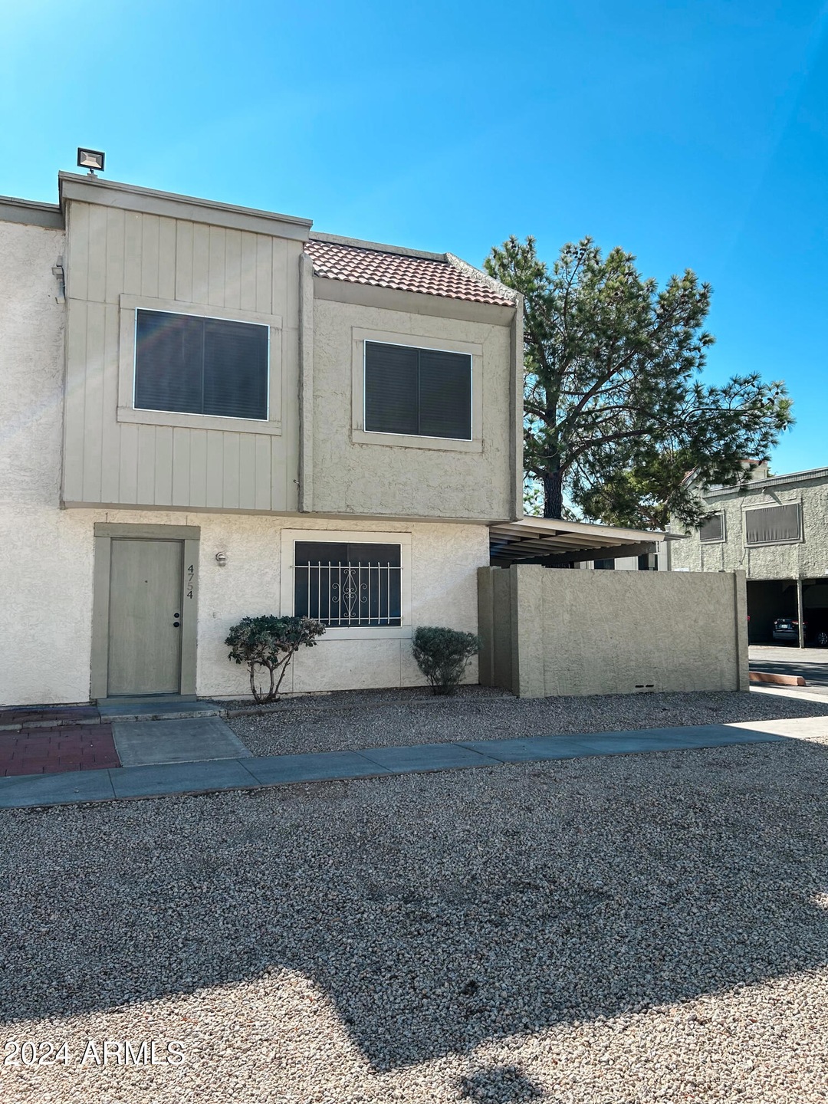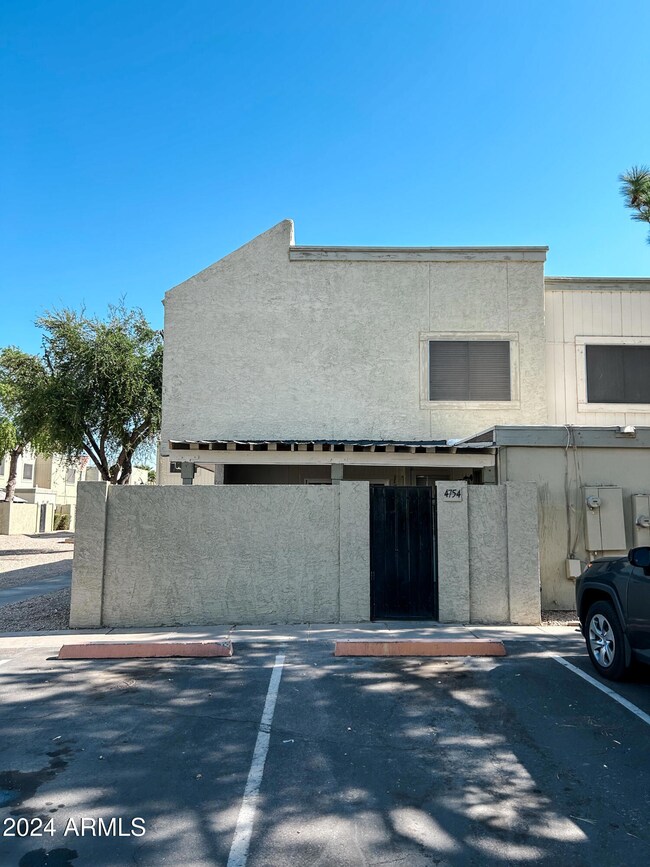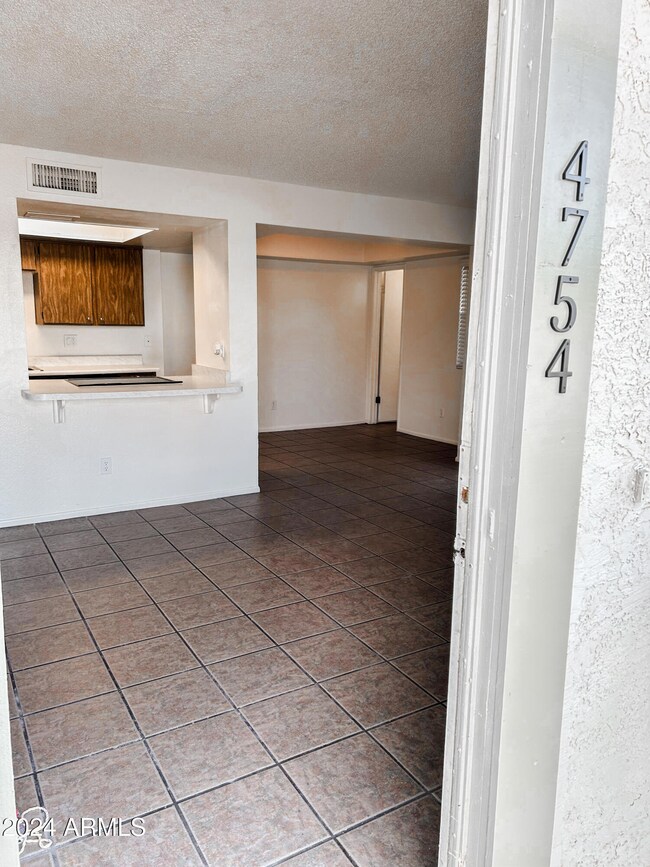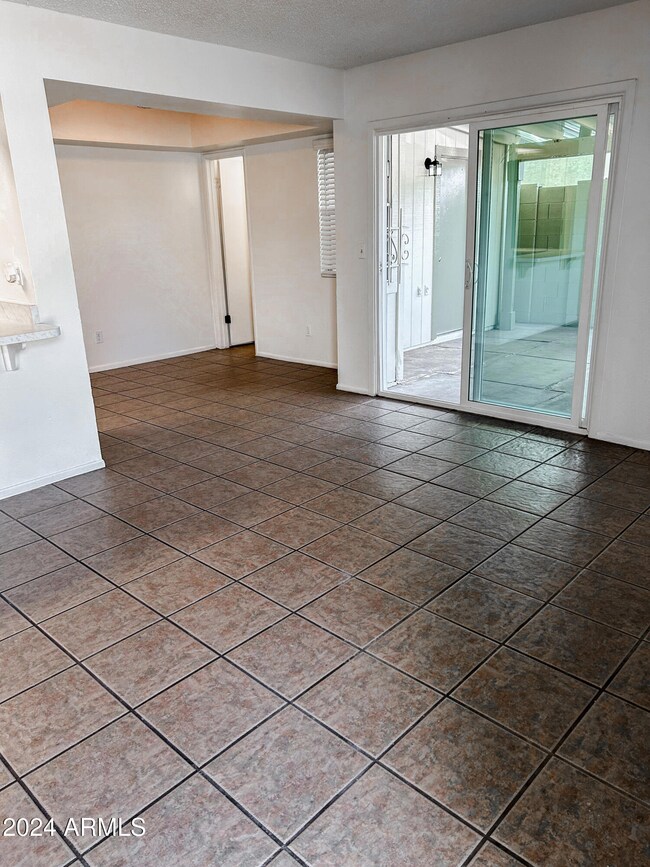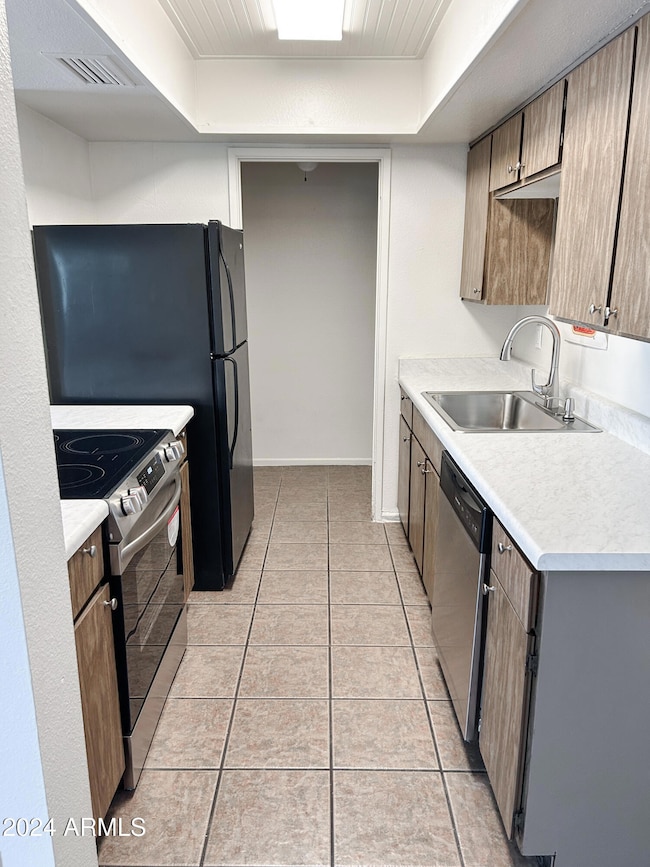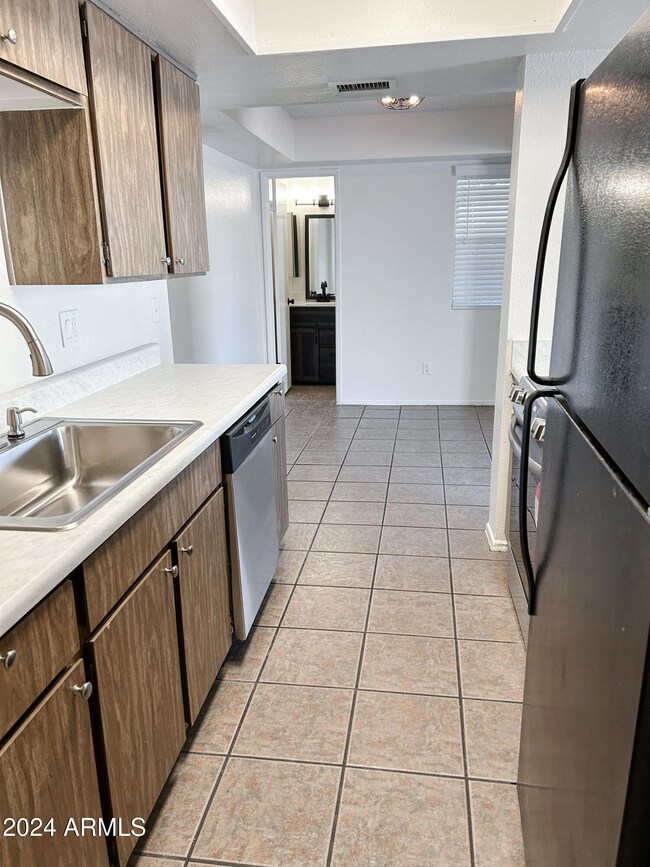
4754 W Bethany Heights Dr Glendale, AZ 85301
Highlights
- End Unit
- Private Yard
- Covered patio or porch
- Phoenix Coding Academy Rated A
- Community Pool
- Eat-In Kitchen
About This Home
As of January 2025Welcome to your new home! This inviting 3-bedroom, 1.5-bath townhouse offers a perfect blend of comfort and style. Step inside to discover a spacious living area filled with natural light, ideal for relaxing or entertaining. The kitchen features modern appliances and ample storage, making meal prep a breeze. Upstairs, you'll find three generously sized bedrooms along with the full bathroom that is thoughtfully designed, while a convenient half bath on the main floor adds to the functionality of the space. Outside, enjoy your own private patio, perfect for outdoor dining or simply unwinding after a long day. Located in a friendly community, this townhouse provides easy access to local shops, parks, and schools. Don't miss out on this opportunity to make this lovely townhouse your own!
Townhouse Details
Home Type
- Townhome
Est. Annual Taxes
- $461
Year Built
- Built in 1980
Lot Details
- 85 Sq Ft Lot
- End Unit
- Two or More Common Walls
- Private Streets
- Block Wall Fence
- Private Yard
HOA Fees
- $265 Monthly HOA Fees
Home Design
- Wood Frame Construction
- Foam Roof
- Siding
- Stucco
Interior Spaces
- 1,098 Sq Ft Home
- 2-Story Property
- Solar Screens
Kitchen
- Kitchen Updated in 2024
- Eat-In Kitchen
- Laminate Countertops
Flooring
- Floors Updated in 2024
- Carpet
- Tile
Bedrooms and Bathrooms
- 3 Bedrooms
- Bathroom Updated in 2024
- 1.5 Bathrooms
Parking
- 1 Carport Space
- Common or Shared Parking
- Assigned Parking
- Unassigned Parking
Outdoor Features
- Covered patio or porch
- Outdoor Storage
Location
- Property is near a bus stop
Schools
- Carol G. Peck Elementary School
- Barcelona Middle School
- Alhambra High School
Utilities
- Refrigerated Cooling System
- Heating Available
Listing and Financial Details
- Tax Lot 989
- Assessor Parcel Number 145-01-069
Community Details
Overview
- Association fees include roof repair, insurance, sewer, ground maintenance, street maintenance, trash, water, roof replacement, maintenance exterior
- Villas West Eight Association, Phone Number (623) 842-1010
- Built by Hallcraft Villas
- Hallcraft Villas West 8 Subdivision
Recreation
- Community Pool
- Bike Trail
Map
Home Values in the Area
Average Home Value in this Area
Property History
| Date | Event | Price | Change | Sq Ft Price |
|---|---|---|---|---|
| 01/09/2025 01/09/25 | Sold | $225,000 | -2.2% | $205 / Sq Ft |
| 11/27/2024 11/27/24 | Pending | -- | -- | -- |
| 10/31/2024 10/31/24 | For Sale | $230,000 | -- | $209 / Sq Ft |
Tax History
| Year | Tax Paid | Tax Assessment Tax Assessment Total Assessment is a certain percentage of the fair market value that is determined by local assessors to be the total taxable value of land and additions on the property. | Land | Improvement |
|---|---|---|---|---|
| 2025 | $461 | $3,339 | -- | -- |
| 2024 | $466 | $3,180 | -- | -- |
| 2023 | $466 | $10,750 | $2,150 | $8,600 |
| 2022 | $462 | $8,700 | $1,740 | $6,960 |
| 2021 | $468 | $7,160 | $1,430 | $5,730 |
| 2020 | $452 | $6,810 | $1,360 | $5,450 |
| 2019 | $448 | $5,710 | $1,140 | $4,570 |
| 2018 | $416 | $4,460 | $890 | $3,570 |
| 2017 | $413 | $4,460 | $890 | $3,570 |
| 2016 | $397 | $3,860 | $770 | $3,090 |
| 2015 | $384 | $3,650 | $730 | $2,920 |
Mortgage History
| Date | Status | Loan Amount | Loan Type |
|---|---|---|---|
| Open | $4,418 | No Value Available | |
| Closed | $4,418 | No Value Available | |
| Open | $220,924 | FHA | |
| Closed | $220,924 | FHA | |
| Previous Owner | $192,000 | Seller Take Back |
Deed History
| Date | Type | Sale Price | Title Company |
|---|---|---|---|
| Warranty Deed | $225,000 | Exclusive Title Company | |
| Warranty Deed | $225,000 | Exclusive Title Company | |
| Quit Claim Deed | $39,000 | None Available | |
| Special Warranty Deed | -- | None Available | |
| Special Warranty Deed | $240,000 | Capital Title Agency Inc | |
| Cash Sale Deed | $24,000 | Lawyers Title Of Arizona Inc |
Similar Homes in the area
Source: Arizona Regional Multiple Listing Service (ARMLS)
MLS Number: 6776759
APN: 145-01-069
- 5987 N 48th Dr
- 5991 N 48th Dr
- 4832 W Rancho Dr
- 4828 W Rancho Dr Unit 1076
- 4867 W Palo Verde Dr Unit 1177
- 4644 W Rovey Ave
- 5625 N 47th Ave
- 4950 W Bethany Home Rd Unit 30
- 5639 N 46th Ave
- 4766 W Rose Ln
- 5530 N 47th Ave
- 4511 W Cavalier Dr
- 4836 W Rose Ln
- 5002 W Bethany Home Rd Unit 104
- 5002 W Bethany Home Rd Unit 146
- 5002 W Bethany Home Rd Unit 57
- 5002 W Bethany Home Rd Unit 123
- 5741 N 44th Ln
- 4443 W Solano Dr S
- 6337 N 49th Ave
