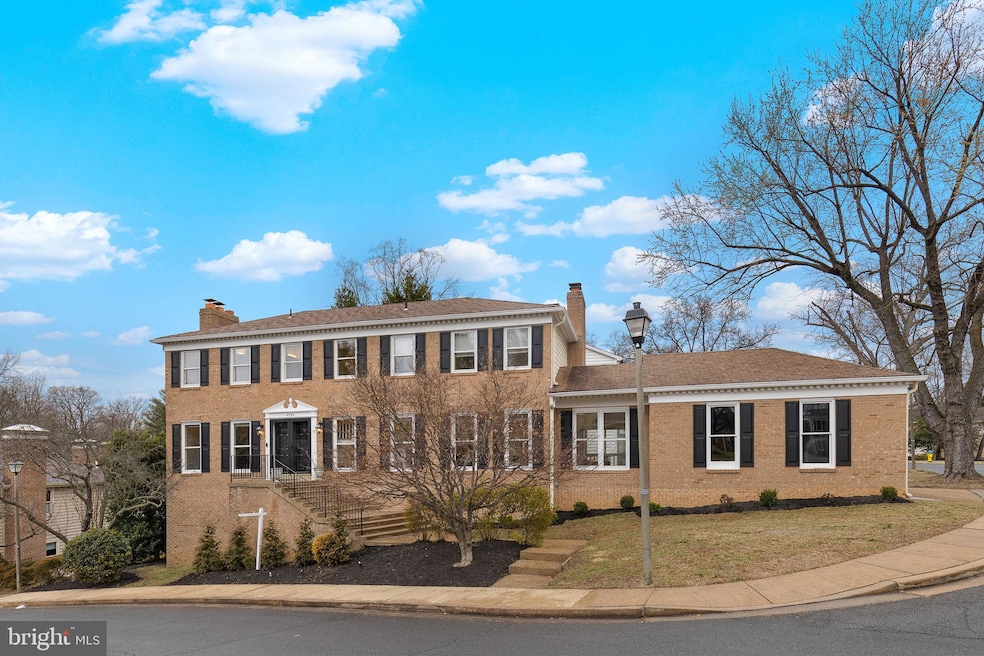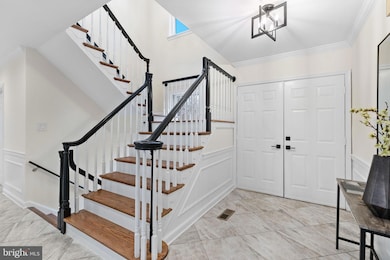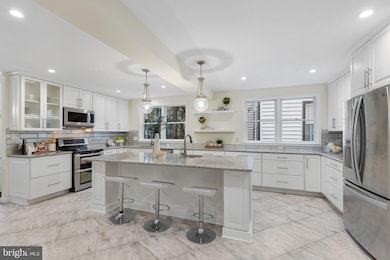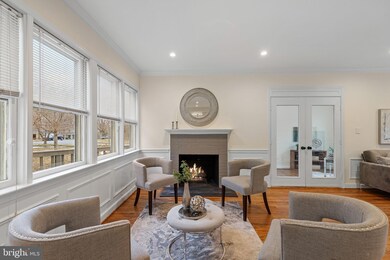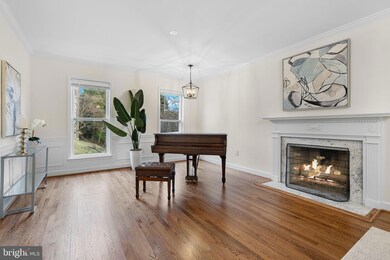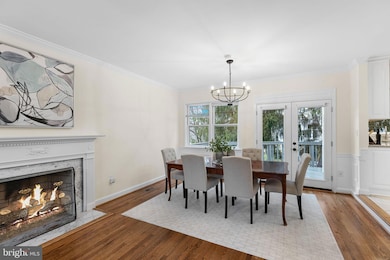
4755 40th St N Arlington, VA 22207
Golf Club Manor NeighborhoodEstimated payment $10,793/month
Highlights
- Eat-In Gourmet Kitchen
- Colonial Architecture
- Recreation Room
- Jamestown Elementary School Rated A
- Deck
- Traditional Floor Plan
About This Home
This stunning all-brick Colonial seamlessly blends classic charm with modern elegance. Newly finished hardwood floors grace the main and upper levels, enhancing the home's timeless appeal. Upon entry, you're welcomed into a gracious living and dining area, complete with a wood-burning fireplace and French doors that open onto a deck stretching across the rear of the home perfect for entertaining.
The grand kitchen boasts stainless steel appliances, quartz countertops, a spacious island, abundant cabinetry, and oversized windows that flood the space with natural light. It flows effortlessly into the inviting family room, where another wood-burning fireplace adds warmth and character. Just off the family room, a versatile mudroom/office with skylights provides the perfect organizational hub, with direct access to deck and 2-car side-load garage. A laundry room and half bath complete the main level. Upstairs, you'll find four generously sized bedrooms and three full bathrooms, including a luxurious primary suite with an updated spa-like bath with dual sinks and soaking tub, a serene sitting room, and the home’s third fireplace. A second bedroom also offers the convenience of another updated en suite bathroom. The fully finished lower level provides incredible flexibility, featuring a complete in-law or au pair suite with multiple finished rooms and a fireplace ideal for a recreation area, game room, or additional bedroom plus ample storage. French doors lead to a private patio, extending the home’s indoor-outdoor living. Enjoy access to two spacious, beautifully maintained common areas—perfect for gatherings, play, or relaxing outdoors. Both are maintained and covered by the HOA. Located in the Yorktown School Pyramid and only a block to Jamestown elementary school. This exceptional home is just minutes from McLean, DC, Tysons, and all that Arlington has to offer. A rare find in both design and location!
Home Details
Home Type
- Single Family
Est. Annual Taxes
- $14,758
Year Built
- Built in 1980
Lot Details
- 6,176 Sq Ft Lot
- Property is in excellent condition
- Property is zoned R-10
HOA Fees
- $5 Monthly HOA Fees
Parking
- 2 Car Attached Garage
- Side Facing Garage
- Garage Door Opener
- Off-Street Parking
Home Design
- Colonial Architecture
- Brick Exterior Construction
- Shingle Roof
Interior Spaces
- Property has 3 Levels
- Traditional Floor Plan
- Chair Railings
- Crown Molding
- Skylights
- Recessed Lighting
- 4 Fireplaces
- Screen For Fireplace
- Fireplace Mantel
- Double Hung Windows
- French Doors
- Sliding Doors
- Six Panel Doors
- Family Room Off Kitchen
- Sitting Room
- Living Room
- Formal Dining Room
- Recreation Room
- Sun or Florida Room
- Home Gym
Kitchen
- Eat-In Gourmet Kitchen
- Breakfast Area or Nook
- Double Self-Cleaning Oven
- Stove
- Dishwasher
- Stainless Steel Appliances
- Kitchen Island
- Disposal
Flooring
- Wood
- Carpet
- Ceramic Tile
Bedrooms and Bathrooms
- En-Suite Primary Bedroom
- En-Suite Bathroom
- Soaking Tub
- Walk-in Shower
Laundry
- Laundry Room
- Laundry on main level
- Dryer
- Washer
Finished Basement
- Walk-Out Basement
- Rear Basement Entry
- Basement Windows
Outdoor Features
- Deck
- Patio
Schools
- Jamestown Elementary School
- Williamsburg Middle School
- Yorktown High School
Utilities
- Forced Air Heating and Cooling System
- Air Source Heat Pump
- Vented Exhaust Fan
- Electric Water Heater
Listing and Financial Details
- Tax Lot 39
- Assessor Parcel Number 03-071-081
Community Details
Overview
- Association fees include common area maintenance
- Black Oak Cluster Subdivision
Amenities
- Common Area
Map
Home Values in the Area
Average Home Value in this Area
Tax History
| Year | Tax Paid | Tax Assessment Tax Assessment Total Assessment is a certain percentage of the fair market value that is determined by local assessors to be the total taxable value of land and additions on the property. | Land | Improvement |
|---|---|---|---|---|
| 2024 | $14,758 | $1,428,700 | $804,200 | $624,500 |
| 2023 | $13,666 | $1,326,800 | $784,200 | $542,600 |
| 2022 | $13,034 | $1,265,400 | $719,200 | $546,200 |
| 2021 | $12,336 | $1,197,700 | $668,500 | $529,200 |
| 2020 | $11,389 | $1,110,000 | $653,500 | $456,500 |
| 2019 | $11,194 | $1,091,000 | $657,600 | $433,400 |
| 2018 | $10,713 | $1,064,900 | $648,000 | $416,900 |
| 2017 | $9,989 | $992,900 | $576,000 | $416,900 |
| 2016 | $9,716 | $980,400 | $576,000 | $404,400 |
| 2015 | $9,424 | $946,200 | $547,200 | $399,000 |
| 2014 | $8,629 | $866,400 | $459,000 | $407,400 |
Property History
| Date | Event | Price | Change | Sq Ft Price |
|---|---|---|---|---|
| 03/13/2025 03/13/25 | Price Changed | $1,712,500 | -2.1% | $407 / Sq Ft |
| 02/28/2025 02/28/25 | For Sale | $1,750,000 | +88.2% | $416 / Sq Ft |
| 06/20/2014 06/20/14 | Sold | $930,000 | -6.9% | $210 / Sq Ft |
| 05/12/2014 05/12/14 | Pending | -- | -- | -- |
| 03/07/2014 03/07/14 | For Sale | $999,000 | -- | $226 / Sq Ft |
Deed History
| Date | Type | Sale Price | Title Company |
|---|---|---|---|
| Warranty Deed | $930,000 | -- | |
| Deed | $576,000 | -- |
Mortgage History
| Date | Status | Loan Amount | Loan Type |
|---|---|---|---|
| Open | $744,000 | New Conventional |
Similar Homes in the area
Source: Bright MLS
MLS Number: VAAR2053654
APN: 03-071-081
- 1709 Forest Ln
- 4911 37th St N
- 1740 Atoga Ave
- 3612 N Glebe Rd
- 1742 Atoga Ave
- 3815 N Abingdon St
- 6013 Woodland Terrace
- 4508 41st St N
- 4608 37th St N
- 4018 N Chesterbrook Rd
- 1803 Dumbarton St
- 5922 Chesterbrook Rd
- 6018 Woodland Terrace
- 1806 Dumbarton St
- 4416 41st St N
- 6100 Solitaire Way
- 6030 Woodland Terrace
- 3946 N Dumbarton St
- 3722 N Wakefield St
- 4622 N Dittmar Rd
