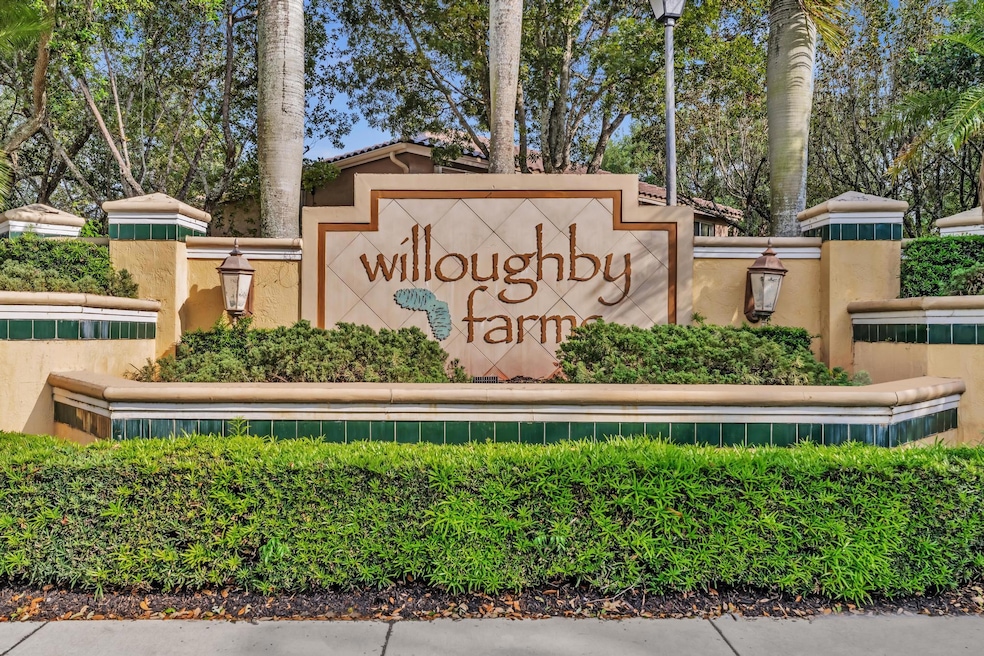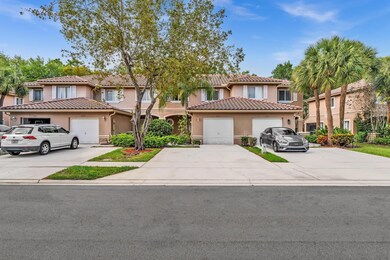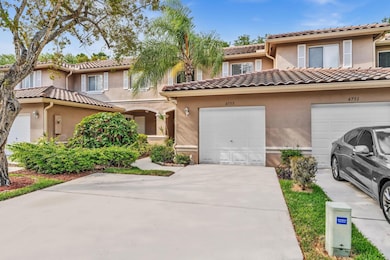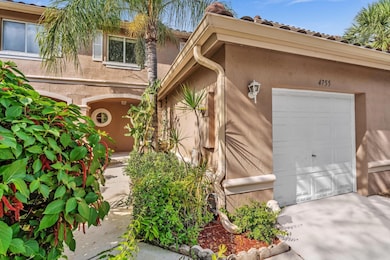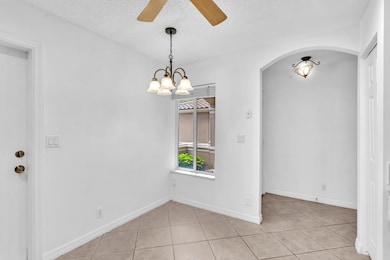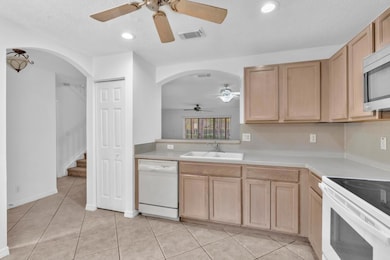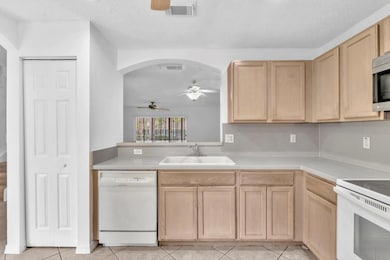
4755 Pinemore Ln Lake Worth, FL 33463
Willoughby NeighborhoodEstimated payment $2,747/month
Highlights
- Gated Community
- Attic
- Screened Porch
- Clubhouse
- Loft
- Community Pool
About This Home
A Must See. A SPACIOUS TOWNHOUSE, freshly painted, including the garage and garage door in a gated community. NEW ROOF 2024, NEW WASHER/DRYER 2024,NEW CARPET ON STAIRWELL 2025, AC 2021, NEW KITCHEN and FOYER CEILING FIXTURES 2025, NEW MOTOR for the GARAGE DOOR and NEW FLOORING in the SECOND BEDROOM.Large master bathroom, clubhouse and children's playground.Close to restaurants, shopping and PBI airport.
Townhouse Details
Home Type
- Townhome
Est. Annual Taxes
- $4,789
Year Built
- Built in 2001
HOA Fees
- $255 Monthly HOA Fees
Parking
- 1 Car Attached Garage
- Garage Door Opener
- Driveway
Home Design
- Spanish Tile Roof
- Tile Roof
- Concrete Roof
Interior Spaces
- 1,569 Sq Ft Home
- 2-Story Property
- Ceiling Fan
- Sliding Windows
- Casement Windows
- Florida or Dining Combination
- Loft
- Screened Porch
- Security Gate
- Attic
Kitchen
- Eat-In Kitchen
- Electric Range
- Microwave
- Ice Maker
- Dishwasher
Flooring
- Laminate
- Ceramic Tile
Bedrooms and Bathrooms
- 3 Bedrooms
- Stacked Bedrooms
- Dual Sinks
- Separate Shower in Primary Bathroom
Laundry
- Laundry in Garage
- Washer and Dryer
Schools
- Diamond View Elementary School
- Tradewinds Middle School
- Santaluces Community High School
Utilities
- Central Heating and Cooling System
- Water Not Available
- Electric Water Heater
Additional Features
- Patio
- Sprinkler System
Listing and Financial Details
- Assessor Parcel Number 00424437030010090
Community Details
Overview
- Association fees include common areas, trash
- Willoughby Farms Subdivision
Amenities
- Clubhouse
Recreation
- Community Pool
Security
- Card or Code Access
- Gated Community
- Fire and Smoke Detector
- Fire Sprinkler System
Map
Home Values in the Area
Average Home Value in this Area
Tax History
| Year | Tax Paid | Tax Assessment Tax Assessment Total Assessment is a certain percentage of the fair market value that is determined by local assessors to be the total taxable value of land and additions on the property. | Land | Improvement |
|---|---|---|---|---|
| 2024 | $5,164 | $268,956 | -- | -- |
| 2023 | $4,789 | $244,505 | $0 | $0 |
| 2022 | $4,541 | $222,277 | $0 | $0 |
| 2021 | $4,025 | $210,000 | $0 | $210,000 |
| 2020 | $3,692 | $187,000 | $0 | $187,000 |
| 2019 | $3,418 | $167,000 | $0 | $167,000 |
| 2018 | $3,200 | $167,000 | $0 | $167,000 |
| 2017 | $2,959 | $152,000 | $0 | $0 |
| 2016 | $2,853 | $135,762 | $0 | $0 |
| 2015 | $2,727 | $123,420 | $0 | $0 |
| 2014 | $2,552 | $112,200 | $0 | $0 |
Property History
| Date | Event | Price | Change | Sq Ft Price |
|---|---|---|---|---|
| 04/03/2025 04/03/25 | For Sale | $375,000 | 0.0% | $239 / Sq Ft |
| 06/01/2015 06/01/15 | Rented | $1,575 | -1.3% | -- |
| 05/02/2015 05/02/15 | Under Contract | -- | -- | -- |
| 04/11/2015 04/11/15 | For Rent | $1,595 | +6.7% | -- |
| 04/11/2012 04/11/12 | Rented | $1,495 | -5.1% | -- |
| 03/12/2012 03/12/12 | Under Contract | -- | -- | -- |
| 02/01/2012 02/01/12 | For Rent | $1,575 | -- | -- |
Deed History
| Date | Type | Sale Price | Title Company |
|---|---|---|---|
| Interfamily Deed Transfer | -- | None Available | |
| Quit Claim Deed | -- | None Available | |
| Warranty Deed | $245,000 | -- | |
| Warranty Deed | $175,000 | Gulfatlantic Title | |
| Corporate Deed | $141,036 | Drh Title Company Florida In |
Mortgage History
| Date | Status | Loan Amount | Loan Type |
|---|---|---|---|
| Previous Owner | $26,300 | Credit Line Revolving | |
| Previous Owner | $175,000 | Purchase Money Mortgage | |
| Previous Owner | $25,000 | Credit Line Revolving | |
| Previous Owner | $90,000 | No Value Available |
Similar Homes in Lake Worth, FL
Source: BeachesMLS
MLS Number: R11078514
APN: 00-42-44-37-03-001-0090
- 6160 Willoughby Cir
- 4662 Silver Saw Ln
- 6217 Willoughby Cir
- 6030 Bangalow Dr
- 6446 Willoughby Cir
- 6233 Willoughby Cir
- 6158 Bangalow Dr
- 4639 Silver Saw Ln
- 4642 Silver Saw Ln
- 4864 Pinemore Ln
- 5923 Cherokee Dr Unit 209
- 5855 Wichita Dr
- 6280 Willoughby Cir
- 6291 Sand Hills Cir
- 5842 Shawnee Dr
- 5842 Shawnee Dr Unit 230
- 6201 Sand Hills Cir
- 4851 Blue Pine Cir
- 6346 Sand Hills Cir
- 4551 Kokomo Dr Unit Lot 5-18
