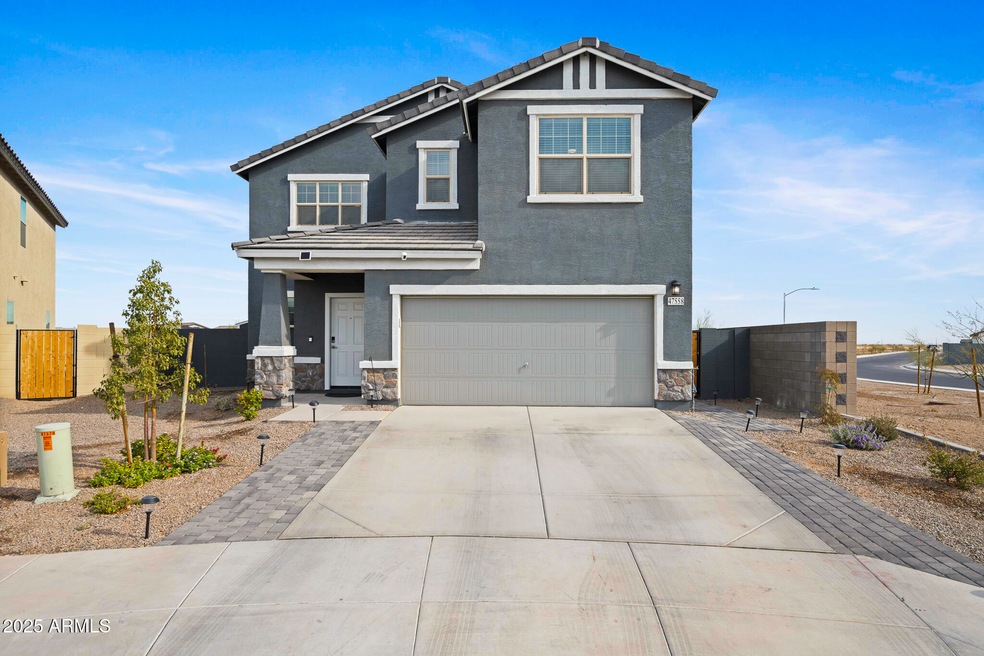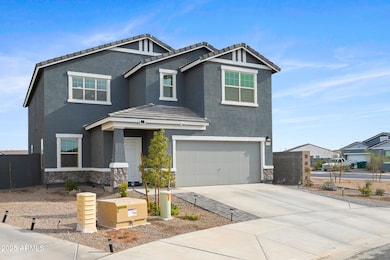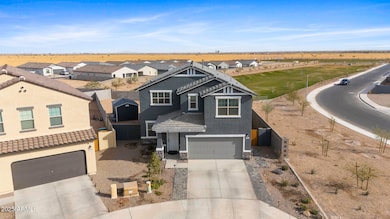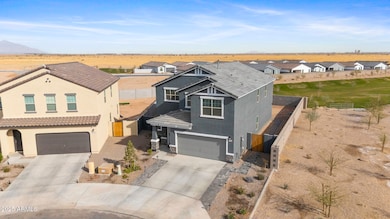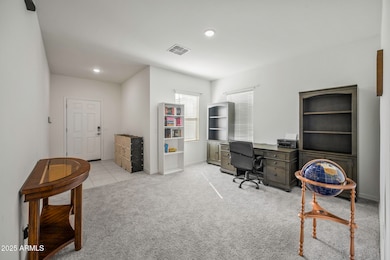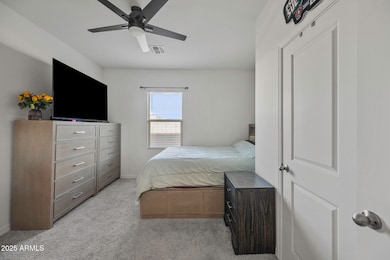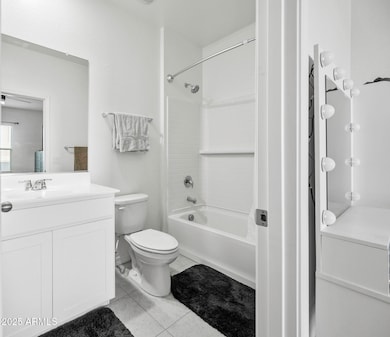
47558 W Mellen Ln Maricopa, AZ 85139
Estimated payment $2,440/month
Highlights
- Mountain View
- Granite Countertops
- Double Pane Windows
- Corner Lot
- Cul-De-Sac
- Cooling Available
About This Home
USDA ELIGIBLE! This sprawling 2024 home features over 3100 sq ft with 5 spacious bedrooms, including 1 bed with ensuite downstairs, 4.5 baths & large loft! Upgrades abound & include citrus water softener, upgraded fixtures & blinds, extended paver drive & walkways, garage epoxy & much more! Entertainer's kitchen boasts white cabinetry, granite countertops, SS appliances, walkin pantry & breakfast bar overlooking the spacious great room! Palatial master features ensuite bath with walkin shower & 2 walkin closets! Enjoy the AZ sunsets in your own OVERSIZED backyard oasis with covered patio, storage shed & only 1 neighbor on a CUL-DE-SAC lot! Located in the stunning community of Amarillo Creek- with lake, tot lots & close enough to the conveniences of town but with rural charm! A MUST SEE!
Home Details
Home Type
- Single Family
Est. Annual Taxes
- $48
Year Built
- Built in 2024
Lot Details
- 8,278 Sq Ft Lot
- Desert faces the front of the property
- Cul-De-Sac
- Block Wall Fence
- Corner Lot
HOA Fees
- $92 Monthly HOA Fees
Parking
- 2 Car Garage
Home Design
- Wood Frame Construction
- Tile Roof
- Stucco
Interior Spaces
- 3,131 Sq Ft Home
- 2-Story Property
- Ceiling height of 9 feet or more
- Ceiling Fan
- Double Pane Windows
- Low Emissivity Windows
- Mountain Views
Kitchen
- Breakfast Bar
- Built-In Microwave
- Kitchen Island
- Granite Countertops
Flooring
- Carpet
- Tile
Bedrooms and Bathrooms
- 5 Bedrooms
- Primary Bathroom is a Full Bathroom
- 4.5 Bathrooms
Outdoor Features
- Outdoor Storage
Schools
- Saddleback Elementary School
- Maricopa Wells Middle School
- Maricopa High School
Utilities
- Cooling Available
- Heating Available
- Water Softener
- High Speed Internet
- Cable TV Available
Listing and Financial Details
- Tax Lot 22
- Assessor Parcel Number 510-84-467
Community Details
Overview
- Association fees include ground maintenance, street maintenance
- Aam Llc Association, Phone Number (602) 957-9191
- Built by Starlight Homes
- Amarillo Creek Subdivision, Eclipse Floorplan
- FHA/VA Approved Complex
Recreation
- Community Playground
- Bike Trail
Map
Home Values in the Area
Average Home Value in this Area
Tax History
| Year | Tax Paid | Tax Assessment Tax Assessment Total Assessment is a certain percentage of the fair market value that is determined by local assessors to be the total taxable value of land and additions on the property. | Land | Improvement |
|---|---|---|---|---|
| 2025 | $48 | -- | -- | -- |
| 2024 | $51 | -- | -- | -- |
| 2023 | $50 | $315 | $315 | $0 |
| 2022 | $51 | $315 | $315 | $0 |
| 2021 | $54 | $336 | $0 | $0 |
| 2020 | $53 | $336 | $0 | $0 |
| 2019 | $50 | $336 | $0 | $0 |
| 2018 | $52 | $336 | $0 | $0 |
| 2017 | $53 | $336 | $0 | $0 |
| 2016 | $49 | $336 | $336 | $0 |
| 2014 | -- | $336 | $336 | $0 |
Property History
| Date | Event | Price | Change | Sq Ft Price |
|---|---|---|---|---|
| 04/21/2025 04/21/25 | Price Changed | $419,900 | -0.7% | $134 / Sq Ft |
| 04/17/2025 04/17/25 | Price Changed | $422,900 | -0.4% | $135 / Sq Ft |
| 04/11/2025 04/11/25 | Price Changed | $424,800 | 0.0% | $136 / Sq Ft |
| 03/26/2025 03/26/25 | For Sale | $424,900 | -- | $136 / Sq Ft |
Deed History
| Date | Type | Sale Price | Title Company |
|---|---|---|---|
| Special Warranty Deed | $443,990 | First American Title | |
| Special Warranty Deed | $1,227,744 | First American Title |
Mortgage History
| Date | Status | Loan Amount | Loan Type |
|---|---|---|---|
| Open | $56,000 | Credit Line Revolving | |
| Open | $243,990 | VA |
Similar Homes in Maricopa, AZ
Source: Arizona Regional Multiple Listing Service (ARMLS)
MLS Number: 6841491
APN: 510-84-467
- 11776 N Richards Dr
- 47463 W Kenner Dr
- 11737 N Richards Dr
- 11748 N Richards Dr
- 47476 W Kenner Dr
- 47651 W Cansados Rd
- 47702 W Cansados Rd
- 47462 W Kenner Dr
- 47733 W Kenner Dr
- 11720 N Richards Dr
- 47734 W Kenner Dr
- 47747 W Kenner Dr
- 47692 W Moeller Rd
- 47748 W Kenner Dr
- 47733 W Moeller Rd
- 47747 W Moeller Rd
- 47771 W Mellen Ln
- 47735 W Cansados Rd
- 47734 W Moeller Rd
- 47250 W Mellen Ln
