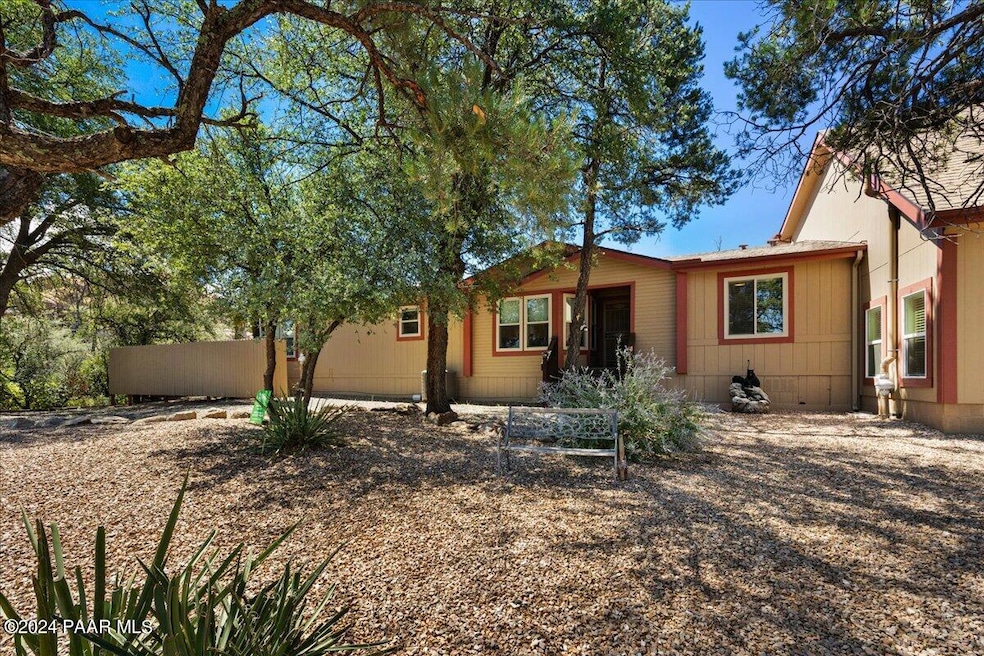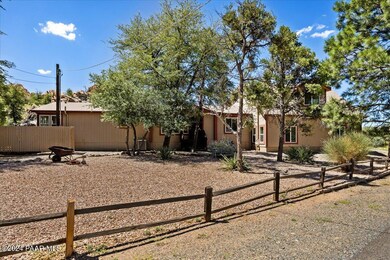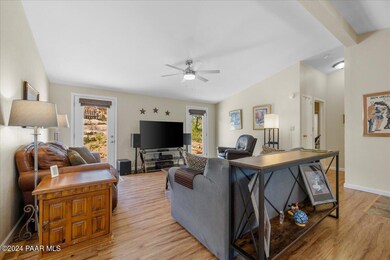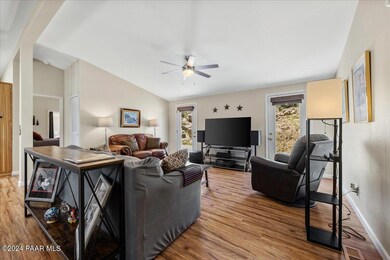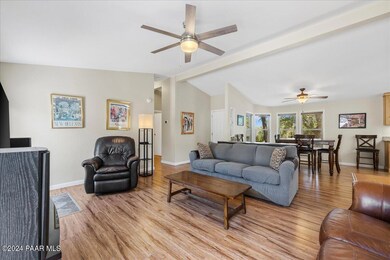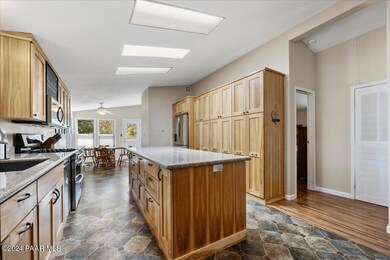
4756 N Granite Gardens Dr Prescott, AZ 86301
Highlights
- Spa
- Views of Trees
- Main Floor Primary Bedroom
- Taylor Hicks School Rated A-
- Deck
- No HOA
About This Home
As of November 2024Incredible views abound in this beautiful, Granite Gardens home steeped in natural light! The home is tucked into the Granite Dells of Prescott offering up close & personal views. The spacious, open floor plan features a large kitchen complete w/granite counters, tons of cabinets, a large kitchen island, & modern appliance. The expansive back deck has a built in hot tub & is perfect for enjoying the picturesque surroundings. The home also includes a well-appointed in-law suite or potential rental w/kitchenette, its own separate living area & bathroom providing comfort & privacy for extended family, guests, or a tenant. There is off street parking for an RV complete with RV hookup. A perfect blend of beauty, functionality, and versatility awaits you in this exceptional property.
Last Agent to Sell the Property
Better Homes And Gardens Real Estate Bloomtree Realty License #SA670226000

Property Details
Home Type
- Manufactured Home
Est. Annual Taxes
- $1,064
Year Built
- Built in 1991
Lot Details
- 0.31 Acre Lot
- Property fronts a county road
- Cul-De-Sac
- Rural Setting
- Xeriscape Landscape
- Level Lot
Parking
- 2 Car Garage
- Garage Door Opener
- Driveway
Property Views
- Trees
- Rock
Home Design
- Pillar, Post or Pier Foundation
- Slab Foundation
- Wood Frame Construction
- Composition Roof
Interior Spaces
- 2,359 Sq Ft Home
- 2-Story Property
- Wet Bar
- Ceiling height of 9 feet or more
- Ceiling Fan
- Double Pane Windows
- Vinyl Clad Windows
- Shades
- Formal Dining Room
- Fire and Smoke Detector
Kitchen
- Eat-In Kitchen
- Oven
- Gas Range
- Microwave
- Dishwasher
- Kitchen Island
- Disposal
Flooring
- Laminate
- Vinyl
Bedrooms and Bathrooms
- 4 Bedrooms
- Primary Bedroom on Main
- Split Bedroom Floorplan
- Walk-In Closet
- Granite Bathroom Countertops
Laundry
- Dryer
- Washer
Outdoor Features
- Spa
- Deck
- Covered patio or porch
- Rain Gutters
Utilities
- Forced Air Heating and Cooling System
- Refrigerated and Evaporative Cooling System
- Baseboard Heating
- Heating System Uses Propane
- 220 Volts
- Propane
- Electric Water Heater
- Phone Available
- Cable TV Available
Additional Features
- Energy-Efficient Thermostat
- Manufactured Home
Listing and Financial Details
- Assessor Parcel Number 102
Community Details
Overview
- No Home Owners Association
- Granite Gardens Subdivision
Pet Policy
- Pets Allowed
Map
Home Values in the Area
Average Home Value in this Area
Property History
| Date | Event | Price | Change | Sq Ft Price |
|---|---|---|---|---|
| 11/05/2024 11/05/24 | Sold | $480,000 | -3.0% | $203 / Sq Ft |
| 10/25/2024 10/25/24 | Pending | -- | -- | -- |
| 08/22/2024 08/22/24 | For Sale | $495,000 | +11.2% | $210 / Sq Ft |
| 01/30/2023 01/30/23 | Sold | $445,000 | -10.8% | $180 / Sq Ft |
| 01/01/2023 01/01/23 | Pending | -- | -- | -- |
| 11/22/2022 11/22/22 | Price Changed | $499,000 | -5.0% | $202 / Sq Ft |
| 08/25/2022 08/25/22 | Price Changed | $525,000 | -4.4% | $212 / Sq Ft |
| 08/05/2022 08/05/22 | For Sale | $549,000 | +226.8% | $222 / Sq Ft |
| 12/22/2014 12/22/14 | Sold | $168,000 | -6.1% | $100 / Sq Ft |
| 11/22/2014 11/22/14 | Pending | -- | -- | -- |
| 09/27/2014 09/27/14 | For Sale | $179,000 | -- | $107 / Sq Ft |
Similar Homes in Prescott, AZ
Source: Prescott Area Association of REALTORS®
MLS Number: 1066917
- 4784 N Granite Gardens (Lot 79) Dr
- 000 N Granite Gardens (Lot 80) Dr
- 4653 N Lakeside (Lot 81) Cir
- 4635 N Lakeside (Lot 82) Cir
- 4790 N Lakeside (Lot 94) Cir
- 4668 N Granite Gardens (Lot 95) Dr
- 4646 N Lakeside (Lot 96) Cir
- 4798 N Granite Gardens (Lot 92) Dr
- Various N Granite Gardens Dr
- 4694 N Granite Gardens Dr
- 4446 Rock Garden Cir
- 4393 N Twisted Trail
- 4422 N Twisted Trail Unit 78
- 4422 N Twisted Trail
- 4473 N Twisted Trail Unit 13
- 4473 N Twisted Trail
- 4503 N Twisted Trail
- 5116 Rock Drift Way
- 5131 Rock Drift Way
- 5113 Rock Drift Way
