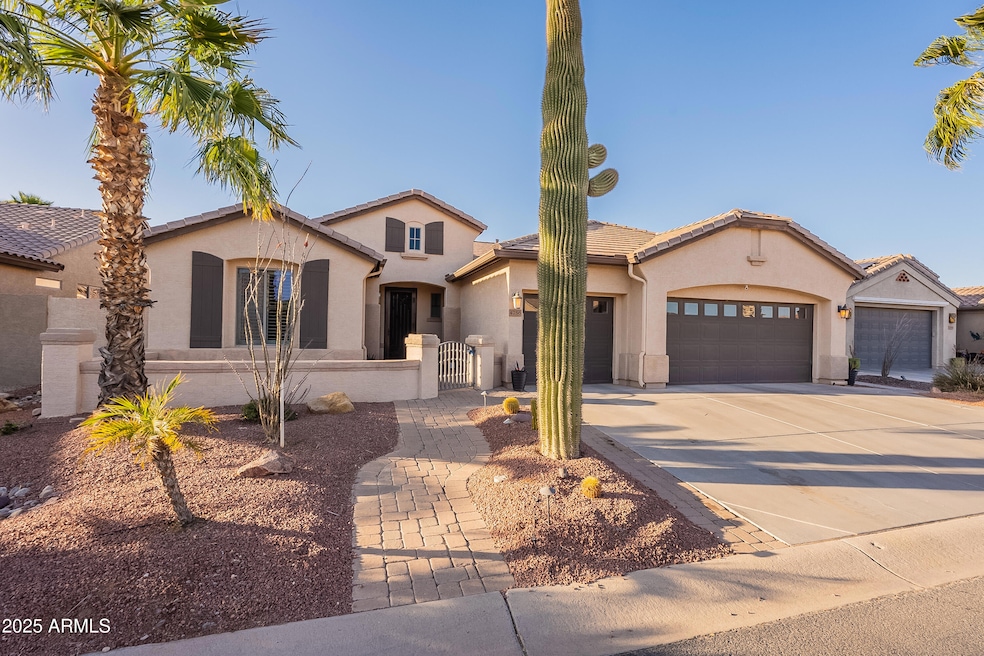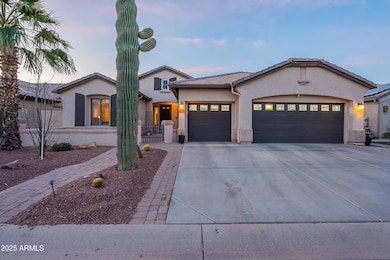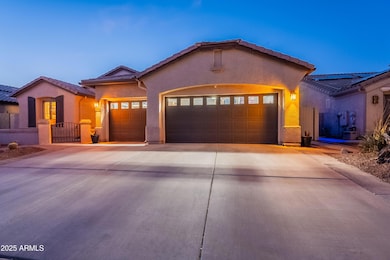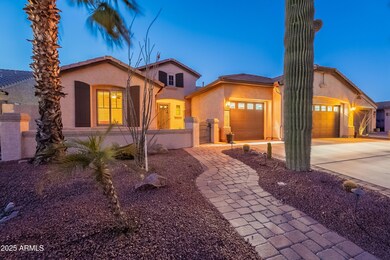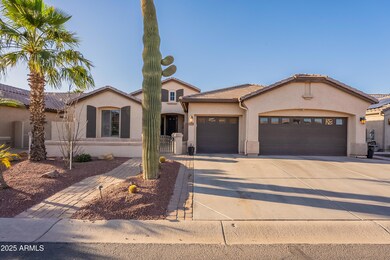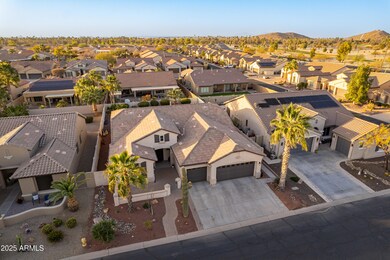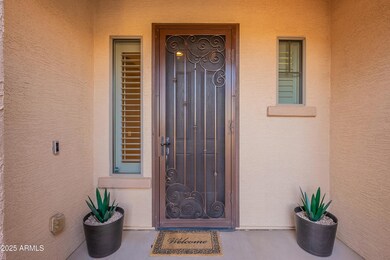
Estimated payment $3,555/month
Highlights
- Golf Course Community
- Gated with Attendant
- Clubhouse
- Fitness Center
- RV Parking in Community
- Golf Cart Garage
About This Home
Charming Integra-block home. This residence features two beautifully designed bedrooms and 2.5 baths, perfect for comfortable living. Spacious Layout. Enjoy an open-concept living area that flows seamlessly into the dining space, ideal for entertaining family and friends. The well-appointed kitchen boasts modern appliances, ample counter space, and plenty of storage, making it a chef's delight. Luxurious Bedrooms: Two bedrooms offer tranquility and comfort, with large windows that fill the rooms with natural light. Master suite with an en-suite bathroom, complete with modern fixtures and elegant finishes. Beautifully Landscaped Backyard. Step outside to your private oasis! The backyard is beautifully landscaped, perfect for relaxing or hosting gatherings, complete with lush greenery and a serene atmosphere. This home is ideally located near the clubhouse and golf course. Don't miss out on this fantastic opportunity! See this home soon and experience the charm of this beautiful home firsthand. Some of the upgrades include: Integra-block construction, front patio, security door, extended 3 car garage, a/c split in garage and main suite, plantation shutters througout, Full ceiling lighting in LR & office, Bay windows in Main Suite & DR, Closet organizers in both bedrooms, under cabinet kitchen lighthing, New refrigerator, double oven, roll-out shelves in lower cabinets extended back patio, perogla with sunshade, outdoor kitchen, landscaped water feature, irrigation front and back yards (PVC), full drainage system and a new water softener. Newer water heater, surround sound, extra outlets in the backyard. New wash machine, and ring door bell.
Home Details
Home Type
- Single Family
Est. Annual Taxes
- $3,292
Year Built
- Built in 2006
Lot Details
- 8,402 Sq Ft Lot
- Desert faces the front and back of the property
- Block Wall Fence
- Front and Back Yard Sprinklers
- Sprinklers on Timer
- Grass Covered Lot
HOA Fees
- $278 Monthly HOA Fees
Parking
- 3 Car Garage
- Heated Garage
- Golf Cart Garage
Home Design
- Tile Roof
- Block Exterior
- Stucco
Interior Spaces
- 2,251 Sq Ft Home
- 1-Story Property
- Ceiling height of 9 feet or more
- Ceiling Fan
- Double Pane Windows
- Vinyl Clad Windows
Kitchen
- Eat-In Kitchen
- Breakfast Bar
- Gas Cooktop
- Built-In Microwave
- Kitchen Island
- Granite Countertops
Flooring
- Carpet
- Tile
Bedrooms and Bathrooms
- 2 Bedrooms
- Primary Bathroom is a Full Bathroom
- 2.5 Bathrooms
- Dual Vanity Sinks in Primary Bathroom
Schools
- Adult Elementary And Middle School
- Casa Grande Union High School
Utilities
- Mini Split Air Conditioners
- Heating System Uses Natural Gas
- Mini Split Heat Pump
- Water Softener
- High Speed Internet
- Cable TV Available
Additional Features
- No Interior Steps
- Built-In Barbecue
Listing and Financial Details
- Tax Lot 63
- Assessor Parcel Number 402-30-246
Community Details
Overview
- Association fees include ground maintenance, street maintenance
- Robson Ranch Association, Phone Number (520) 426-3355
- Built by Robson
- Robson Ranch Subdivision
- RV Parking in Community
Amenities
- Clubhouse
- Theater or Screening Room
- Recreation Room
Recreation
- Golf Course Community
- Tennis Courts
- Fitness Center
- Heated Community Pool
- Community Spa
- Bike Trail
Security
- Gated with Attendant
Map
Home Values in the Area
Average Home Value in this Area
Tax History
| Year | Tax Paid | Tax Assessment Tax Assessment Total Assessment is a certain percentage of the fair market value that is determined by local assessors to be the total taxable value of land and additions on the property. | Land | Improvement |
|---|---|---|---|---|
| 2025 | $3,292 | $40,361 | -- | -- |
| 2024 | $3,195 | $40,397 | -- | -- |
| 2023 | $3,321 | $32,675 | $5,794 | $26,881 |
| 2022 | $3,195 | $27,305 | $5,794 | $21,511 |
| 2021 | $3,406 | $24,169 | $0 | $0 |
| 2020 | $3,378 | $24,130 | $0 | $0 |
| 2019 | $3,255 | $23,206 | $0 | $0 |
| 2018 | $3,159 | $21,360 | $0 | $0 |
| 2017 | $3,419 | $22,992 | $0 | $0 |
| 2016 | $3,972 | $22,640 | $4,000 | $18,640 |
| 2014 | $3,470 | $19,791 | $4,000 | $15,791 |
Property History
| Date | Event | Price | Change | Sq Ft Price |
|---|---|---|---|---|
| 02/12/2025 02/12/25 | For Sale | $539,000 | -- | $239 / Sq Ft |
Deed History
| Date | Type | Sale Price | Title Company |
|---|---|---|---|
| Interfamily Deed Transfer | -- | None Available | |
| Warranty Deed | $271,500 | Old Republic Title Agency | |
| Special Warranty Deed | $319,665 | Old Republic Title Agency |
Mortgage History
| Date | Status | Loan Amount | Loan Type |
|---|---|---|---|
| Open | $159,000 | New Conventional | |
| Previous Owner | $221,000 | Unknown |
Similar Homes in Eloy, AZ
Source: Arizona Regional Multiple Listing Service (ARMLS)
MLS Number: 6819721
APN: 402-30-246
- 5328 N Cordes Dr
- 5351 N Pioneer Dr
- 5118 N Cordes Rd
- 4696 W Buckskin Dr
- 4658 W Buckskin Dr
- 5245 N Grand Canyon Dr
- 4751 W Pueblo Dr
- 5161 N Scottsdale Rd
- 5352 N Gila Trail Dr
- 5044 W Buckskin Dr
- 5025 W Buckskin Dr
- 4422 W Adobe Dr
- 4949 W Posse Dr
- 5145 N Arlington Rd
- 4596 W Loma Verde Ave
- 4414 W Jacaranda Dr
- 4962 W Posse Dr
- 5083 W Buckskin Dr
- 4951 W Gulch Dr
- 4927 W Gulch Dr
