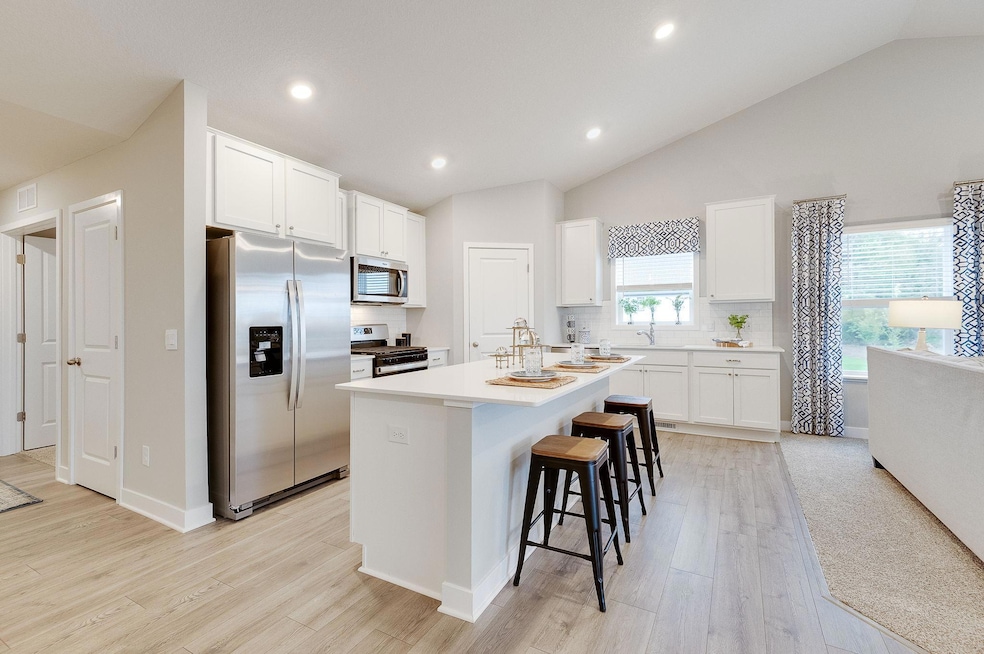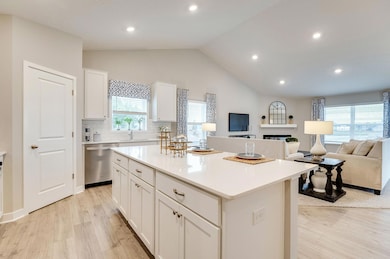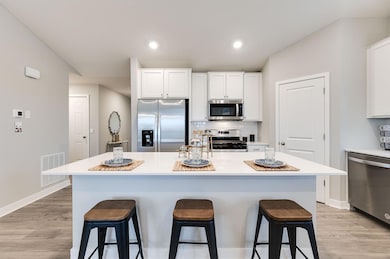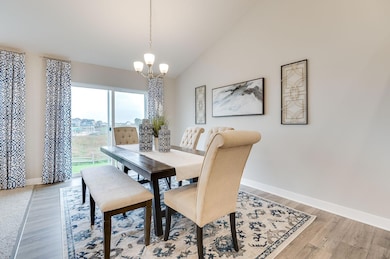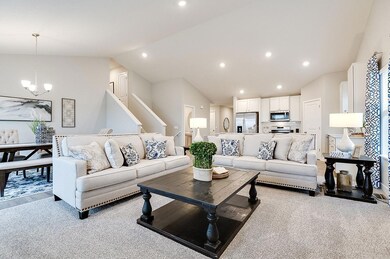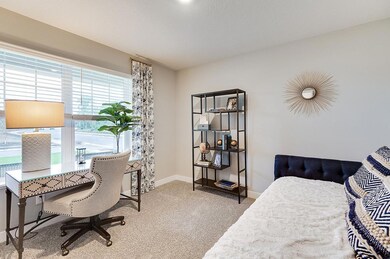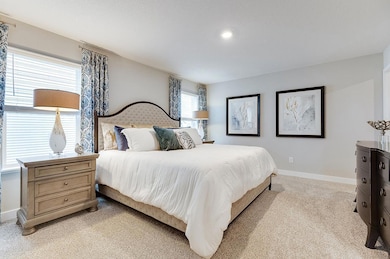
4757 132nd Ct NE Blaine, MN 55449
Estimated payment $3,693/month
Highlights
- New Construction
- No HOA
- Living Room
- Sunrise Elementary School Rated A-
- 3 Car Attached Garage
- Forced Air Heating and Cooling System
About This Home
Ask how you can receive a 4.99% FHA/VA or a 5.5% Conventional 30-year fixed rate AND up to $10,000 in closing costs. Welcome home to your Cameron II Floorplan. This spacious layout features stainless appliances, quartz countertops, kitchen tile backsplash, vaulted ceilings on the main level, 5 bedrooms including a main level bedroom, and a finished lower level. Other floor plans, price points, and completions dates available. Close to shopping, dining, walking trails, and city parks. Close to TPC and Victory Links Golf Courses. Easy access to I-35W. Projected for end of June completion.
Home Details
Home Type
- Single Family
Year Built
- Built in 2025 | New Construction
Lot Details
- 8,141 Sq Ft Lot
- Lot Dimensions are 68.00 x 124.86 x 59.33 x 130.80
Parking
- 3 Car Attached Garage
- Garage Door Opener
Home Design
- Split Level Home
- Shake Siding
Interior Spaces
- Family Room
- Living Room
- Washer and Dryer Hookup
Kitchen
- Range
- Microwave
- Dishwasher
- Disposal
Bedrooms and Bathrooms
- 5 Bedrooms
Finished Basement
- Walk-Out Basement
- Sump Pump
- Drain
- Crawl Space
- Basement Storage
Eco-Friendly Details
- Air Exchanger
Utilities
- Forced Air Heating and Cooling System
- Humidifier
Community Details
- No Home Owners Association
- Built by D.R. HORTON
- Preserve At Lexigton Waters Community
- Preserve At Lexington Waters Subdivision
Map
Home Values in the Area
Average Home Value in this Area
Property History
| Date | Event | Price | Change | Sq Ft Price |
|---|---|---|---|---|
| 03/25/2025 03/25/25 | Price Changed | $562,055 | +0.4% | $224 / Sq Ft |
| 03/24/2025 03/24/25 | For Sale | $560,055 | -- | $223 / Sq Ft |
Similar Homes in the area
Source: NorthstarMLS
MLS Number: 6690693
- 4773 132nd Ct NE
- 4772 132nd Ct NE
- 4763 132nd Ct NE
- 4751 132nd Ct NE
- 4796 132nd Ct NE
- 4806 132nd Ct NE
- 4828 131st Ct NE
- 4842 131st Ct NE
- 4788 131st Ct NE
- 4782 131st Ct NE
- 4742 131st Ave NE
- 4730 131st Ave NE
- 4720 131st Ave NE
- 13077 Opal St NE
- 13070 Marmon Ct NE
- 4844 130th Ln NE
- 4900 130th Ct NE
- 4719 131st Ave NE
- 4699 131st Ave NE
- 4590 131st Ave NE
