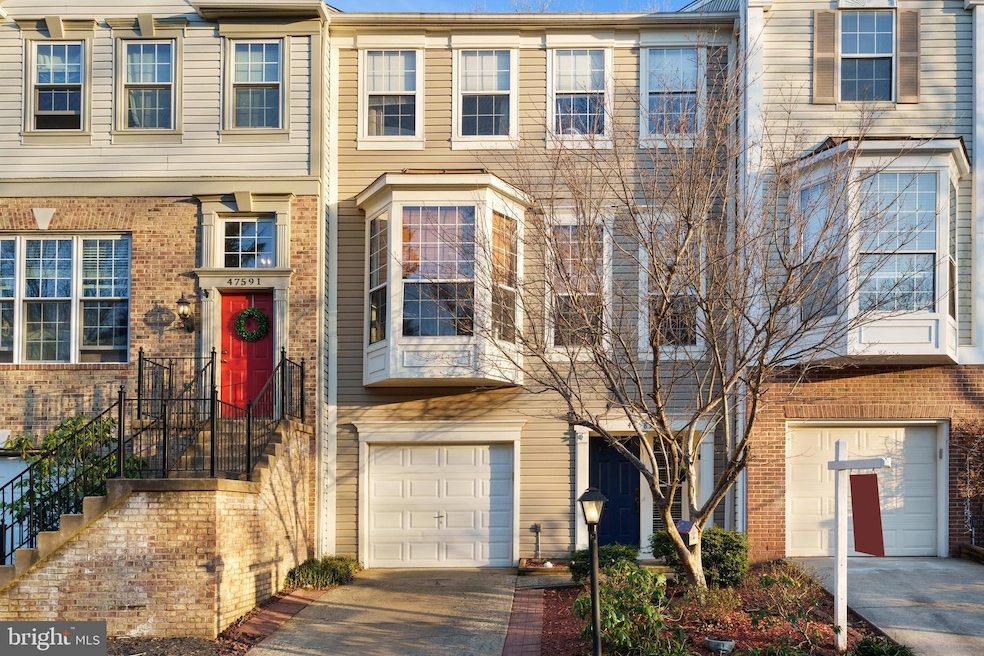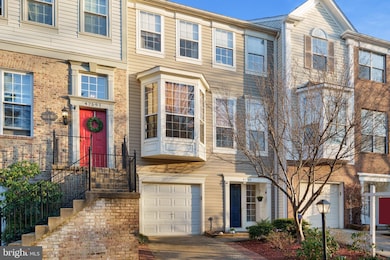
47589 Sandbank Square Sterling, VA 20165
Highlights
- Open Floorplan
- Colonial Architecture
- Wood Flooring
- Lowes Island Elementary School Rated A
- Deck
- 3-minute walk to WCC Playground
About This Home
As of April 2025*** OPEN HOUSE CANCELLED -MULTIPLE OFFERS RECEIVED - FINAL AND BEST OFFER DEADLINE BY SATURDAY 3/22 @ 6PM ***Welcome to this stunning 3-bedroom, 3.5-bath townhome nestled in the highly desirable Cascades community near Lowes Island! This bright and inviting residence spans three finished levels and showcases fresh paint and beautiful hardwood flooring throughout. On the main level, you'll find an open-concept layout that seamlessly connects the spacious living and dining areas to an updated kitchen featuring brand-new countertops and cabinetry. The sliding door leads to a charming deck—perfect for enjoying the outdoors. Upstairs, the expansive primary suite is a true retreat, complete with modern white marble finishes, sleek cabinetry, and a luxurious spa-like bathroom. For your convenience, the laundry area is located on the bedroom level. The walk-out lower level adds even more living space, featuring a generous recreational area highlighted by a striking stone fireplace, along with a full bathroom. The fenced backyard creates a serene oasis with picturesque views of trees and green spaces. Recent updates include a new water heater installed in 2022. Residents of the Cascades community can take advantage of exceptional amenities, including five pools, tot-lots, and numerous trails. This home is ideally situated near Loudoun bus stops, an array of dining options, grocery stores, as well as quick access to Fairfax County Parkway, Route 28, and Dulles Airport. Don't miss out on this must-see opportunity!
Last Agent to Sell the Property
Kamran Saleem
Redfin Corporation License #0225062330

Townhouse Details
Home Type
- Townhome
Est. Annual Taxes
- $4,657
Year Built
- Built in 1992
Lot Details
- 1,742 Sq Ft Lot
HOA Fees
- $106 Monthly HOA Fees
Parking
- 1 Car Attached Garage
- 1 Driveway Space
- Front Facing Garage
- Garage Door Opener
Home Design
- Colonial Architecture
- Vinyl Siding
Interior Spaces
- 2,102 Sq Ft Home
- Property has 3 Levels
- Open Floorplan
- Ceiling Fan
- 1 Fireplace
- Window Treatments
- Basement Fills Entire Space Under The House
Kitchen
- Stove
- Built-In Microwave
- Dishwasher
- Kitchen Island
- Disposal
Flooring
- Wood
- Luxury Vinyl Plank Tile
Bedrooms and Bathrooms
- 3 Bedrooms
- En-Suite Bathroom
Laundry
- Dryer
- Washer
Outdoor Features
- Deck
- Patio
Schools
- Lowes Island Elementary School
- Seneca Ridge Middle School
- Dominion High School
Utilities
- Forced Air Heating and Cooling System
- Natural Gas Water Heater
Listing and Financial Details
- Tax Lot 713
- Assessor Parcel Number 006189331000
Community Details
Overview
- Association fees include common area maintenance, snow removal, trash
- Cascades Community Association
- Cascades Subdivision
- Property Manager
Recreation
- Community Playground
- Community Pool
- Jogging Path
Map
Home Values in the Area
Average Home Value in this Area
Property History
| Date | Event | Price | Change | Sq Ft Price |
|---|---|---|---|---|
| 04/17/2025 04/17/25 | Sold | $701,630 | +7.9% | $334 / Sq Ft |
| 03/22/2025 03/22/25 | Pending | -- | -- | -- |
| 03/20/2025 03/20/25 | For Sale | $650,000 | +28.5% | $309 / Sq Ft |
| 09/25/2020 09/25/20 | Sold | $506,000 | +3.3% | $241 / Sq Ft |
| 08/28/2020 08/28/20 | For Sale | $489,900 | +13.9% | $233 / Sq Ft |
| 04/15/2014 04/15/14 | Sold | $430,000 | +1.2% | $205 / Sq Ft |
| 03/17/2014 03/17/14 | Pending | -- | -- | -- |
| 03/14/2014 03/14/14 | For Sale | $425,000 | -- | $202 / Sq Ft |
Tax History
| Year | Tax Paid | Tax Assessment Tax Assessment Total Assessment is a certain percentage of the fair market value that is determined by local assessors to be the total taxable value of land and additions on the property. | Land | Improvement |
|---|---|---|---|---|
| 2024 | $4,658 | $538,480 | $175,000 | $363,480 |
| 2023 | $4,444 | $507,900 | $175,000 | $332,900 |
| 2022 | $4,310 | $484,320 | $150,000 | $334,320 |
| 2021 | $4,411 | $450,100 | $130,000 | $320,100 |
| 2020 | $4,546 | $439,200 | $125,000 | $314,200 |
| 2019 | $4,424 | $423,370 | $125,000 | $298,370 |
| 2018 | $4,403 | $405,820 | $125,000 | $280,820 |
| 2017 | $4,368 | $388,290 | $125,000 | $263,290 |
| 2016 | $4,429 | $386,800 | $0 | $0 |
| 2015 | $4,454 | $267,390 | $0 | $267,390 |
| 2014 | $4,273 | $244,980 | $0 | $244,980 |
Mortgage History
| Date | Status | Loan Amount | Loan Type |
|---|---|---|---|
| Open | $453,015 | New Conventional | |
| Previous Owner | $403,750 | New Conventional | |
| Previous Owner | $408,500 | New Conventional | |
| Previous Owner | $348,400 | New Conventional | |
| Previous Owner | $212,000 | New Conventional |
Deed History
| Date | Type | Sale Price | Title Company |
|---|---|---|---|
| Warranty Deed | $506,000 | Accomadation | |
| Warranty Deed | $430,000 | -- | |
| Warranty Deed | $435,500 | -- | |
| Deed | $265,000 | -- |
Similar Homes in Sterling, VA
Source: Bright MLS
MLS Number: VALO2090896
APN: 006-18-9331
- 47616 Watkins Island Square
- 20751 Royal Palace Square Unit 210
- 20751 Royal Palace Square Unit 104
- 47712 League Ct
- 47702 Bowline Terrace
- 20656 Sound Terrace
- 47434 Place
- 500 Seneca Green Way
- 47635 Weatherburn Terrace Unit 57
- 47382 Sterdley Falls Terrace
- 20907 Chippoaks Forest Cir
- 326 Canterwood Ln
- 11819 Brockman Ln
- 47348 Blackwater Falls Terrace
- 20705 Waterfall Branch Terrace
- 322 Canterwood Ln
- 20496 Tappahannock Place
- 47424 River Crest St
- 47404 River Crest St
- 20401 Stillhouse Branch Place






