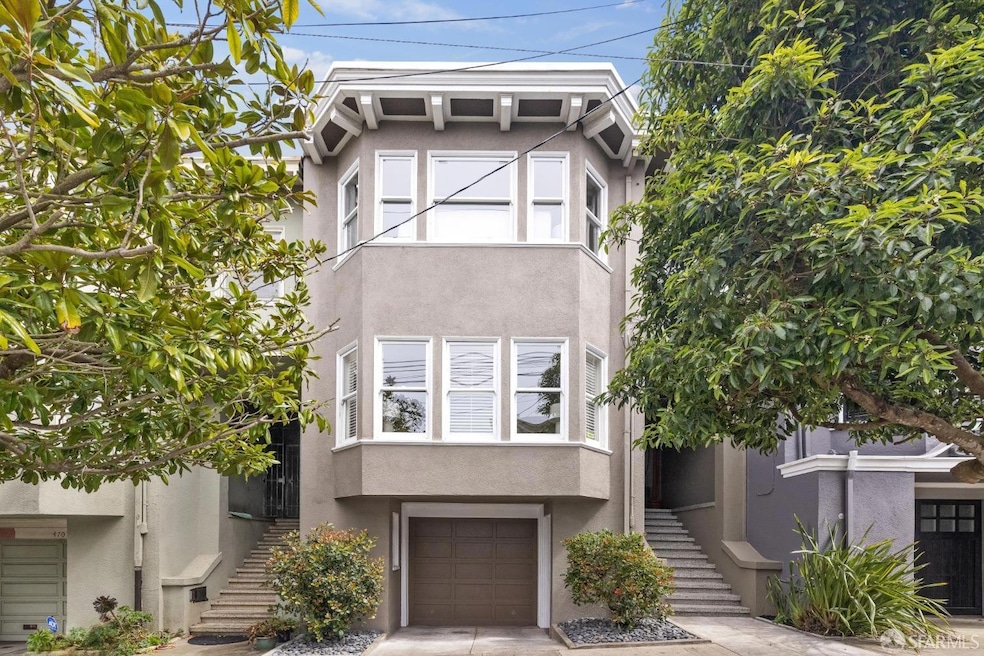
476 15th Ave San Francisco, CA 94118
Central Richmond NeighborhoodHighlights
- Edwardian Architecture
- Wood Flooring
- Family Room Off Kitchen
- Argonne Elementary School Rated A-
- Breakfast Area or Nook
- Bathtub
About This Home
As of April 2025This elegant Richmond home checks every box: classic curb appeal, timeless details, and thoughtful updates throughout. A formal entry opens to gracious living and dining rooms with bay windows, a fireplace, and gleaming hardwood floors. The expanded kitchen features generous counter space, a bright breakfast area, and a cozy family room that flows out to a wide deckperfect for indoor/outdoor living. The lush, landscaped garden below offers privacy and serenity. Upstairs, an elegant staircase leads to a spacious primary suite with abundant closet space and en-suite bath. Two additional bedrooms share a split bath on the landing, while a rear sunroom/bedroom offers flexibility for guests, office, or play. Great natural light, a large garage with a workshop area, and classic San Francisco charm at every turn. Located on a picturesque, tree-lined block with easy access to Clement Street's shops and restaurants, Golden Gate Park, playgrounds, schools, and transit this is the one you've been waiting for.
Home Details
Home Type
- Single Family
Est. Annual Taxes
- $7,296
Year Built
- Built in 1919 | Remodeled
Home Design
- Edwardian Architecture
Interior Spaces
- 2,514 Sq Ft Home
- Wood Burning Fireplace
- Formal Entry
- Family Room Off Kitchen
- Laundry in Basement
Kitchen
- Breakfast Area or Nook
- Built-In Electric Oven
- Gas Cooktop
- Range Hood
- Dishwasher
- Kitchen Island
Flooring
- Wood
- Tile
Bedrooms and Bathrooms
- Bathtub
- Separate Shower
Laundry
- Dryer
- Washer
Parking
- 2 Parking Spaces
- Tandem Parking
Additional Features
- 3,000 Sq Ft Lot
- Central Heating
Community Details
- Low-Rise Condominium
Listing and Financial Details
- Assessor Parcel Number 1530-017
Map
Home Values in the Area
Average Home Value in this Area
Property History
| Date | Event | Price | Change | Sq Ft Price |
|---|---|---|---|---|
| 04/24/2025 04/24/25 | Sold | $2,850,000 | +14.2% | $1,134 / Sq Ft |
| 04/09/2025 04/09/25 | Pending | -- | -- | -- |
| 03/28/2025 03/28/25 | For Sale | $2,495,000 | -- | $992 / Sq Ft |
Tax History
| Year | Tax Paid | Tax Assessment Tax Assessment Total Assessment is a certain percentage of the fair market value that is determined by local assessors to be the total taxable value of land and additions on the property. | Land | Improvement |
|---|---|---|---|---|
| 2024 | $7,296 | $620,395 | $424,911 | $195,484 |
| 2023 | $7,192 | $608,232 | $416,580 | $191,652 |
| 2022 | $7,058 | $572,649 | $409,036 | $163,613 |
| 2021 | $6,667 | $561,421 | $401,016 | $160,405 |
| 2020 | $6,687 | $555,664 | $396,904 | $158,760 |
| 2019 | $6,457 | $544,769 | $389,122 | $155,647 |
| 2018 | $6,241 | $534,087 | $381,492 | $152,595 |
| 2017 | $6,167 | $523,615 | $374,012 | $149,603 |
| 2016 | $6,050 | $513,348 | $366,678 | $146,670 |
| 2015 | $6,242 | $505,637 | $361,170 | $144,467 |
| 2014 | $6,077 | $495,732 | $354,095 | $141,637 |
Mortgage History
| Date | Status | Loan Amount | Loan Type |
|---|---|---|---|
| Closed | $475,000 | New Conventional | |
| Closed | $410,000 | Unknown | |
| Closed | $275,000 | Unknown | |
| Closed | $50,000 | Credit Line Revolving | |
| Closed | $154,000 | Unknown |
Deed History
| Date | Type | Sale Price | Title Company |
|---|---|---|---|
| Interfamily Deed Transfer | -- | -- | |
| Interfamily Deed Transfer | -- | -- |
Similar Homes in San Francisco, CA
Source: San Francisco Association of REALTORS® MLS
MLS Number: 425021734
APN: 1530-017
- 369 18th Ave Unit 404
- 479 19th Ave
- 676 17th Ave
- 612 19th Ave
- 455 20th Ave
- 700 12th Ave Unit 6
- 700 12th Ave Unit 2
- 700 12th Ave Unit 1
- 1647 Cabrillo St
- 5039 California St
- 369-371 21st Ave
- 1612 Anza St
- 4328 Geary Blvd
- 634 22nd Ave
- 183 19th Ave
- 526 23rd Ave
- 526 23rd Ave Unit 1
- 526 23rd Ave Unit 2
- 660 8th Ave
- 166 10th Ave
