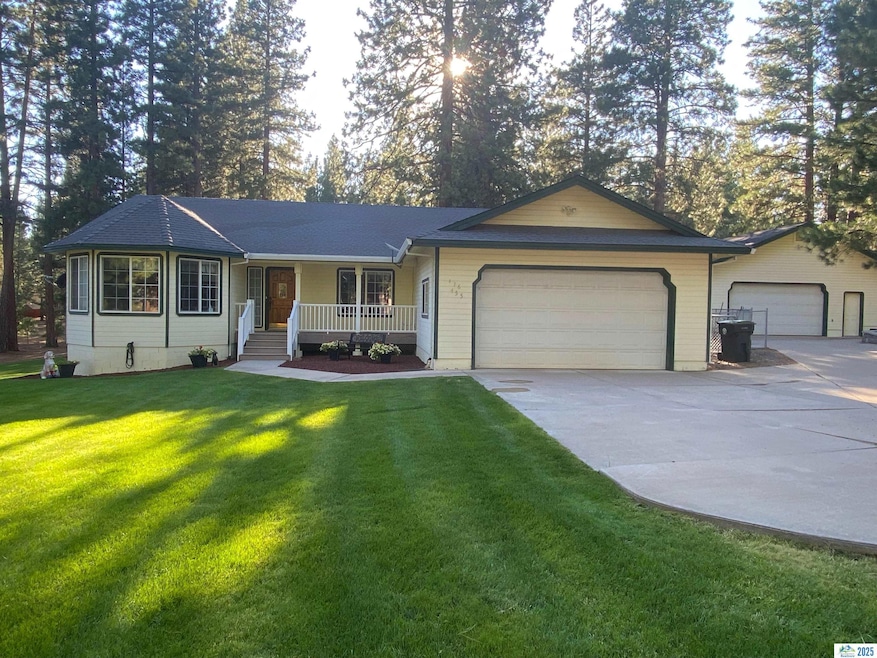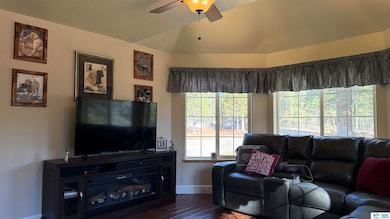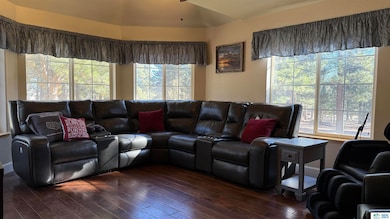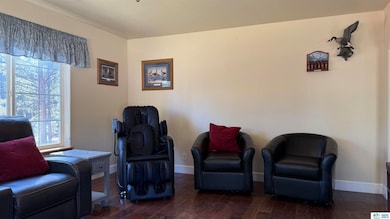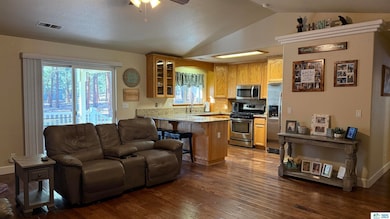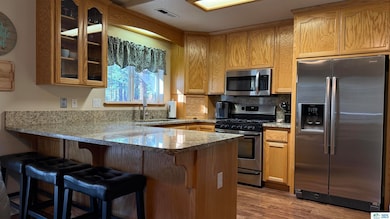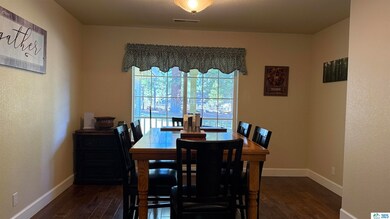
476-455 Thumper Hill Rd Susanville, CA 96130
Estimated payment $3,343/month
Highlights
- Horse Property
- Pine Trees
- Wood Flooring
- RV Access or Parking
- Vaulted Ceiling
- Great Room
About This Home
Welcome to your dream home! This stunning three-bedroom, two-bathroom property is everything you've been searching for. Nestled on a beautiful 2.5 acres, this home boasts pride of ownership and is surrounded by custom-built homes in a highly sought-after area, just minutes from town. Built by Kirack Construction, it features numerous high-end details such as vaulted ceilings in the master suite and great room, gorgeous hardwood floors, granite countertops, and a spacious walk-in pantry. The thoughtfully designed split floor plan offers added privacy for everyone. You’ll love the comfort of central heating and air throughout, plus a oil stove for radiant heat. The large covered deck overlooks a peaceful backyard—perfect for relaxing or entertaining. Need extra space for your toys? This property has it all, including an attached two-car garage, a detached oversized two-car garage, and a 30x40, 1,200-square-foot shop large enough to store your RV with a automatic 12' high door. Properties like this don’t come on the market often, so don’t wait! Call for a showing today!
Home Details
Home Type
- Single Family
Est. Annual Taxes
- $4,753
Year Built
- Built in 1997
Lot Details
- 2.5 Acre Lot
- Cul-De-Sac
- Lot Has A Rolling Slope
- Front and Back Yard Sprinklers
- Unpaved Streets
- Pine Trees
- Wooded Lot
- Property is zoned U-C-2
Home Design
- Frame Construction
- Composition Roof
- Concrete Perimeter Foundation
- HardiePlank Type
Interior Spaces
- 2,049 Sq Ft Home
- 1-Story Property
- Vaulted Ceiling
- Ceiling Fan
- Double Pane Windows
- Vinyl Clad Windows
- Window Treatments
- Great Room
- Family Room
- Formal Dining Room
- Utility Room
- Fire and Smoke Detector
Kitchen
- Walk-In Pantry
- Gas Oven
- Gas Range
- Microwave
- Freezer
- Dishwasher
- Disposal
Flooring
- Wood
- Carpet
- Vinyl
Bedrooms and Bathrooms
- 3 Bedrooms
- Walk-In Closet
- 2 Bathrooms
Laundry
- Laundry Room
- Dryer
- Washer
Parking
- 8 Car Attached Garage
- Garage Door Opener
- Driveway
- RV Access or Parking
Outdoor Features
- Horse Property
- Covered Deck
- Covered patio or porch
- Rain Gutters
Utilities
- Forced Air Heating and Cooling System
- Laser Oil Stove
- Heating System Powered By Leased Propane
- Heating System Uses Propane
- Private Company Owned Well
- Propane Water Heater
- Septic System
Community Details
- Shops
Listing and Financial Details
- Assessor Parcel Number 099-160-011
Map
Home Values in the Area
Average Home Value in this Area
Tax History
| Year | Tax Paid | Tax Assessment Tax Assessment Total Assessment is a certain percentage of the fair market value that is determined by local assessors to be the total taxable value of land and additions on the property. | Land | Improvement |
|---|---|---|---|---|
| 2024 | $4,753 | $463,702 | $60,149 | $403,553 |
| 2023 | $4,724 | $454,611 | $58,970 | $395,641 |
| 2022 | $4,585 | $445,698 | $57,814 | $387,884 |
| 2021 | $4,451 | $436,960 | $56,681 | $380,279 |
| 2020 | $4,495 | $432,480 | $56,100 | $376,380 |
| 2019 | $4,432 | $424,000 | $55,000 | $369,000 |
| 2018 | $3,238 | $323,439 | $58,418 | $265,021 |
| 2017 | $3,270 | $317,098 | $57,273 | $259,825 |
| 2016 | $3,159 | $310,881 | $56,150 | $254,731 |
| 2015 | $3,106 | $306,212 | $55,307 | $250,905 |
| 2014 | $3,046 | $300,215 | $54,224 | $245,991 |
Property History
| Date | Event | Price | Change | Sq Ft Price |
|---|---|---|---|---|
| 01/29/2025 01/29/25 | For Sale | $529,000 | +24.8% | $258 / Sq Ft |
| 12/18/2018 12/18/18 | Sold | $424,000 | -3.4% | $207 / Sq Ft |
| 09/25/2018 09/25/18 | Pending | -- | -- | -- |
| 08/27/2018 08/27/18 | For Sale | $439,000 | -- | $214 / Sq Ft |
Deed History
| Date | Type | Sale Price | Title Company |
|---|---|---|---|
| Warranty Deed | $424,000 | Chicago Title | |
| Warranty Deed | $424,000 | Chicago Title | |
| Interfamily Deed Transfer | -- | Chicago Title Co | |
| Interfamily Deed Transfer | -- | Chicago Title Co | |
| Interfamily Deed Transfer | -- | -- |
Mortgage History
| Date | Status | Loan Amount | Loan Type |
|---|---|---|---|
| Open | $216,000 | New Conventional | |
| Open | $339,200 | New Conventional | |
| Closed | $339,200 | New Conventional | |
| Previous Owner | $130,500 | New Conventional | |
| Previous Owner | $137,000 | Stand Alone Refi Refinance Of Original Loan |
Similar Homes in Susanville, CA
Source: Lassen Association of REALTORS®
MLS Number: 202500034
APN: 099-160-011-000
- 00 Cheney Creek
- 695-375 State Route 36
- 478-190 Estates Dr
- 691-480 Lassen Way
- 478-285 Lake Forest Dr
- 697-450 Cheney Creek Rd
- 697-805 Prattville Rd
- 00 Hillcrest
- 698-010 Hillcrest Rd
- 65 Inspiration Point Rd
- 240 View Dr
- 340 N Pine St
- 200 S Roop St
- 507-390 Juniper St
- 687-305 Juniper St
- 125 S Roop St
- 440 Carroll St
- 515 North St
- 630 Elm St
- 220 N Roop St
