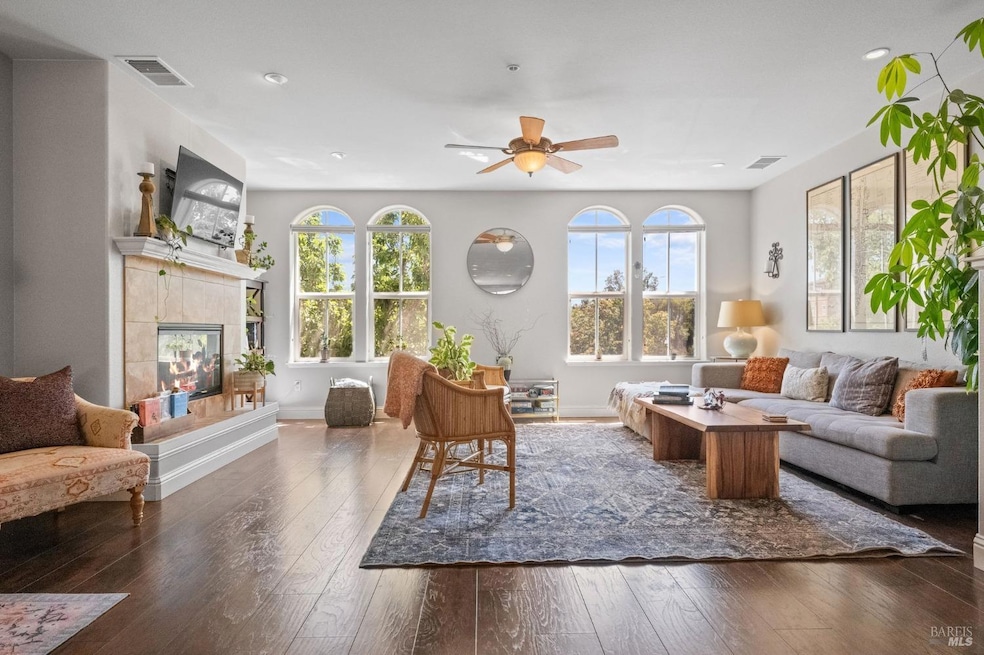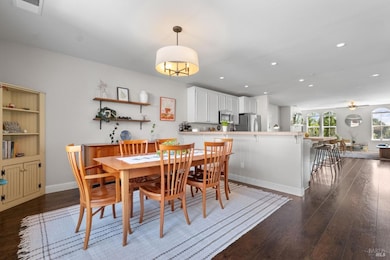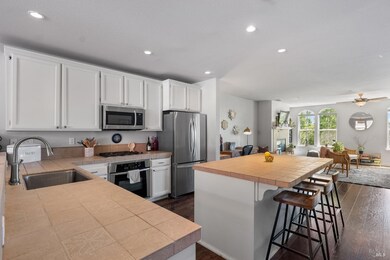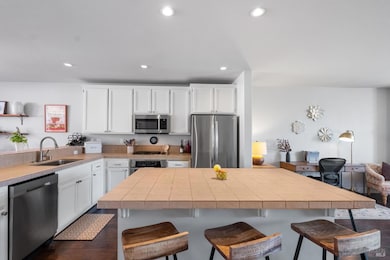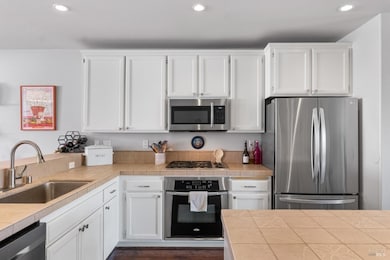
476 Emily Rose Cir Windsor, CA 95492
Estimated payment $5,015/month
Highlights
- Deck
- Great Room
- Walk-In Closet
- Windsor High School Rated A-
- 2 Car Attached Garage
- Bathtub with Shower
About This Home
This sunlight filled, flowing floor plan offers 3 bedroom 2.5 baths, and a spacious 1876 sf of living space. Built in 2006, this Town Green condo just makes you feel good when you walk in. Tastefully decorated and made for entertaining with an open kitchen, dining room, and island with bar area for simple dining. The main level features an open floor plan with easy access to a cozy outdoor patio. The kitchen boasts stainless steel appliances, lots of cabinet storage, and a generous island to prepare and enjoy meals. While the main living area features a gas fireplace and ample space to gather with friends and family. Upstairs, you will discover a sunlit-filled primary bedroom with a large walk-in closet and attached bathroom with a double vanity and large soaking tub. Two additional bedrooms, full bathroom, and laundry room are located just down the hallway. Beautiful laminate flooring and carpet throughout, with central heating and AC and a private two-car garage located at street level. This condo is Windsor living at its best!
Property Details
Home Type
- Condominium
Est. Annual Taxes
- $7,569
Year Built
- Built in 2006 | Remodeled
HOA Fees
- $815 Monthly HOA Fees
Parking
- 2 Car Attached Garage
- Garage Door Opener
- Shared Driveway
- Guest Parking
- Uncovered Parking
- Unassigned Parking
Home Design
- Composition Roof
Interior Spaces
- 1,876 Sq Ft Home
- 2-Story Property
- Ceiling Fan
- Self Contained Fireplace Unit Or Insert
- Great Room
- Family Room Off Kitchen
- Living Room with Fireplace
- Dining Room
Kitchen
- Built-In Gas Oven
- Built-In Gas Range
- Microwave
- Dishwasher
- Kitchen Island
- Tile Countertops
- Disposal
Flooring
- Laminate
- Tile
Bedrooms and Bathrooms
- 3 Bedrooms
- Primary Bedroom Upstairs
- Walk-In Closet
- Bathtub with Shower
Laundry
- Laundry in unit
- Washer and Dryer Hookup
Additional Features
- Deck
- Low Maintenance Yard
- Central Heating and Cooling System
Community Details
- Association fees include insurance, ground maintenance, management, roof, trash
- Town Green Village Association, Phone Number (707) 584-5123
Listing and Financial Details
- Assessor Parcel Number 066-710-007-000
Map
Home Values in the Area
Average Home Value in this Area
Tax History
| Year | Tax Paid | Tax Assessment Tax Assessment Total Assessment is a certain percentage of the fair market value that is determined by local assessors to be the total taxable value of land and additions on the property. | Land | Improvement |
|---|---|---|---|---|
| 2023 | $7,569 | $622,200 | $248,880 | $373,320 |
| 2022 | $7,308 | $610,000 | $244,000 | $366,000 |
| 2021 | $3,949 | $307,156 | $122,861 | $184,295 |
| 2020 | $4,031 | $304,008 | $121,602 | $182,406 |
| 2019 | $4,000 | $298,048 | $119,218 | $178,830 |
| 2018 | $3,967 | $292,205 | $116,881 | $175,324 |
| 2017 | $3,933 | $286,477 | $114,590 | $171,887 |
| 2016 | $3,606 | $280,861 | $112,344 | $168,517 |
| 2015 | $3,509 | $276,643 | $110,657 | $165,986 |
| 2014 | $3,457 | $271,225 | $108,490 | $162,735 |
Property History
| Date | Event | Price | Change | Sq Ft Price |
|---|---|---|---|---|
| 03/26/2025 03/26/25 | For Sale | $639,500 | +4.8% | $341 / Sq Ft |
| 07/22/2021 07/22/21 | Sold | $610,000 | 0.0% | $325 / Sq Ft |
| 07/22/2021 07/22/21 | Pending | -- | -- | -- |
| 06/10/2021 06/10/21 | For Sale | $610,000 | -- | $325 / Sq Ft |
Deed History
| Date | Type | Sale Price | Title Company |
|---|---|---|---|
| Grant Deed | -- | -- | |
| Grant Deed | $610,000 | Fidelity National Title | |
| Deed | -- | Fidelity National Title | |
| Grant Deed | $270,000 | First American Title Company | |
| Interfamily Deed Transfer | -- | First American Title Company | |
| Interfamily Deed Transfer | -- | None Available | |
| Grant Deed | $534,500 | First American Title Co |
Mortgage History
| Date | Status | Loan Amount | Loan Type |
|---|---|---|---|
| Open | $100,000 | Credit Line Revolving | |
| Previous Owner | $488,000 | No Value Available | |
| Previous Owner | $488,000 | New Conventional | |
| Previous Owner | $53,400 | Credit Line Revolving | |
| Previous Owner | $427,350 | Fannie Mae Freddie Mac |
Similar Homes in Windsor, CA
Source: Bay Area Real Estate Information Services (BAREIS)
MLS Number: 325024996
APN: 066-710-007
- 510 Emily Rose Cir
- 850 Mcclelland Dr
- 672 Mcclelland Dr
- 8860 Windsor Rd
- 202 Windsor River Rd Unit U2
- 124 Johnson St
- 43 Johnson St
- 436 Godfrey Dr
- 703 Harry James Ct
- 3283 Upland Way
- 948 Dorothea Ct
- 720 Glen Miller Dr
- 116 Cricket Ct
- 8902 Oakfield Ln
- 10936 Rio Ruso Dr
- 501 Miller Ln
- 830 Joshua Dr
- 9570 Orion Dr
- 8321 Crusher Place
- 912 Pulteney Place
