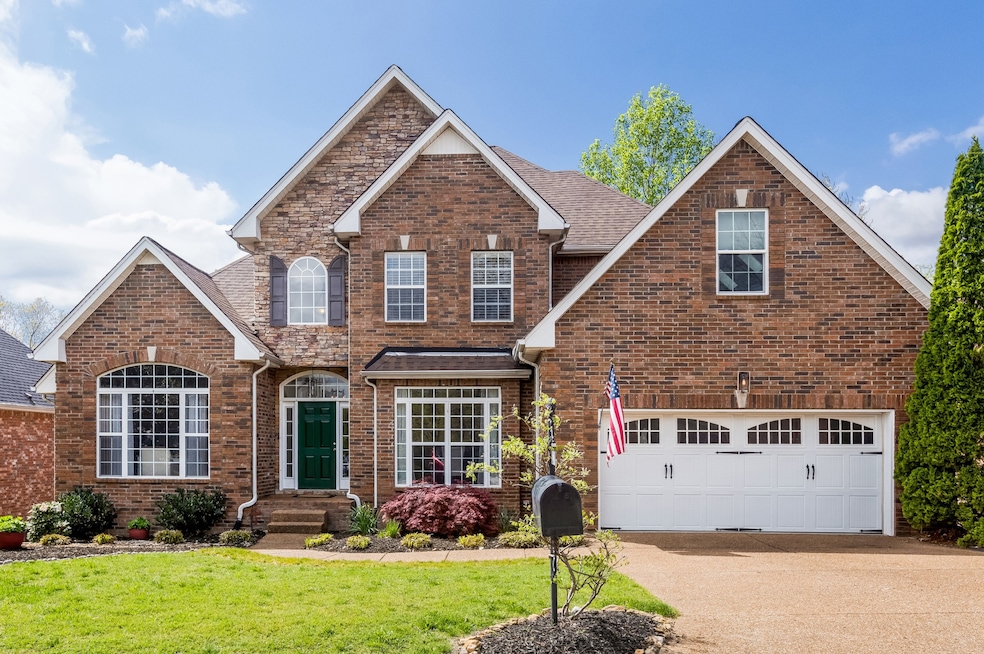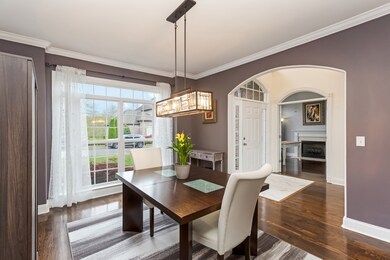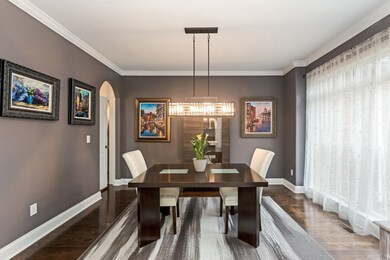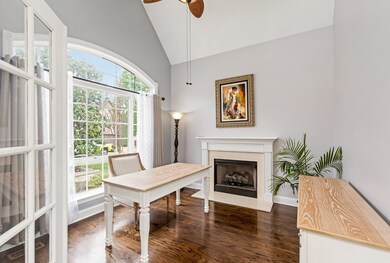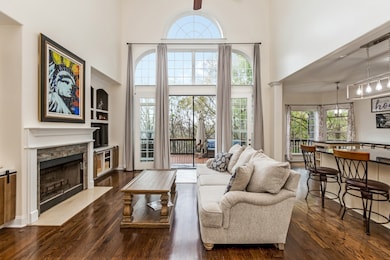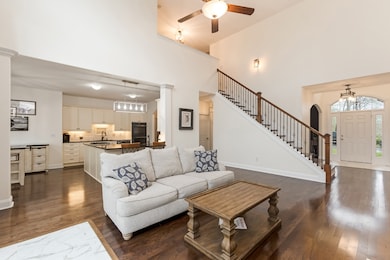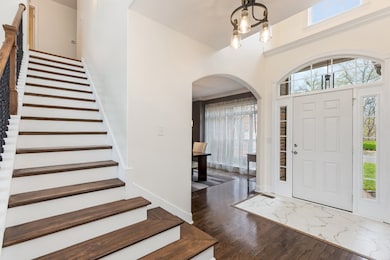
476 Summit Oaks Dr Nashville, TN 37221
Bellevue NeighborhoodEstimated payment $5,256/month
Highlights
- Deck
- Traditional Architecture
- Double Oven
- Den with Fireplace
- Separate Formal Living Room
- 2 Car Attached Garage
About This Home
4,750 sf, 5 Bedrooms, 4 1/2 Bathrooms, Fully Finished Walk-Out Basement Home in the Highly Coveted Summit Oaks Subdivision in Nashville (Bellevue). This Beautiful Home has the Primary Suite on the Main Level that Features Hardwood Floors, a Walk-In Closet w/Built-Ins and a Door to the Rear Deck. The Bedroom 2 Ensuite is also on the Main Level and Features Hardwood Floors and a Private Full Bathroom. Upstairs there are 2 More Bedrooms, Full Bathroom 3, a Bonus Room and Walk-Out Storage. The Main Floor has a Separate Formal Dining Room, an Office with a Fireplace and French Doors, a Spacious, Open Family Room with Built-Ins, a Fireplace and Beautiful Views of the Back, a Laundry Room and the Powder Room. The Open Kitchen has an Eat-In Breakfast Area, Counter Seating, Granite Counters, Tile Backsplash, a Gas Cooktop, Black Stainless Steel Appliances (New Dishwasher in 2019) and Double Ovens (New in 2021). The Fully Finished, 1,723 sf Basement has Bedroom 5 and Full Bathroom 4, a Family Room, a Dining Area, a Temperature and Humidity Controlled Wine Room, a Bonus/Rec Room and a lot of Storage. There is a Rear Deck with Amazing Tree-Lined Views. The Backyard is Flat, has a Brand New Fence and Brand New Astroturf. The 2-Car Garage with an Epoxy Floor is on the Main Level. Homes Like This Do Not Come on the Market Often. Please See a Detailed Feature Sheet, the Floor Plan and the Extensive List of Items that will Convey in the Photos and Docs - Cul-de-Sac - New Roof in 2022 - Zoned for the New James Lawson High School (Opened in 2023)
Listing Agent
Nashville Home Partners - KW Realty Brokerage Phone: 6158529138 License #322876
Co-Listing Agent
Nashville Home Partners - KW Realty Brokerage Phone: 6158529138 License #274228
Home Details
Home Type
- Single Family
Est. Annual Taxes
- $4,153
Year Built
- Built in 2005
Lot Details
- 9,148 Sq Ft Lot
- Lot Dimensions are 76 x 125
- Back Yard Fenced
HOA Fees
- $36 Monthly HOA Fees
Parking
- 2 Car Attached Garage
Home Design
- Traditional Architecture
- Brick Exterior Construction
- Shingle Roof
Interior Spaces
- Property has 3 Levels
- Ceiling Fan
- Gas Fireplace
- Separate Formal Living Room
- Den with Fireplace
- 2 Fireplaces
- Storage
- Fire and Smoke Detector
- Property Views
- Finished Basement
Kitchen
- Double Oven
- Dishwasher
- Disposal
Flooring
- Carpet
- Tile
Bedrooms and Bathrooms
- 5 Bedrooms | 2 Main Level Bedrooms
- Walk-In Closet
- In-Law or Guest Suite
Laundry
- Dryer
- Washer
Outdoor Features
- Deck
Schools
- Westmeade Elementary School
- Bellevue Middle School
- James Lawson High School
Utilities
- Cooling Available
- Central Heating
- Heating System Uses Natural Gas
- Underground Utilities
- High Speed Internet
- Cable TV Available
Community Details
- Summit Oaks/Bellevue Subdivision
Listing and Financial Details
- Assessor Parcel Number 128160B02400CO
Map
Home Values in the Area
Average Home Value in this Area
Tax History
| Year | Tax Paid | Tax Assessment Tax Assessment Total Assessment is a certain percentage of the fair market value that is determined by local assessors to be the total taxable value of land and additions on the property. | Land | Improvement |
|---|---|---|---|---|
| 2024 | $4,153 | $142,125 | $25,000 | $117,125 |
| 2023 | $4,153 | $142,125 | $25,000 | $117,125 |
| 2022 | $5,384 | $142,125 | $25,000 | $117,125 |
| 2021 | $4,197 | $142,125 | $25,000 | $117,125 |
| 2020 | $4,342 | $114,625 | $22,250 | $92,375 |
| 2019 | $3,158 | $114,625 | $22,250 | $92,375 |
Property History
| Date | Event | Price | Change | Sq Ft Price |
|---|---|---|---|---|
| 04/21/2025 04/21/25 | Pending | -- | -- | -- |
| 04/15/2025 04/15/25 | For Sale | $874,900 | +52956.4% | $184 / Sq Ft |
| 03/26/2020 03/26/20 | Pending | -- | -- | -- |
| 03/19/2020 03/19/20 | Price Changed | $1,649 | -6.1% | $0 / Sq Ft |
| 03/18/2020 03/18/20 | For Sale | $1,756 | -98.0% | $0 / Sq Ft |
| 01/18/2018 01/18/18 | Pending | -- | -- | -- |
| 12/07/2017 12/07/17 | For Sale | $87,000 | -82.5% | $22 / Sq Ft |
| 10/23/2017 10/23/17 | Sold | $498,400 | +10.8% | $121 / Sq Ft |
| 12/17/2015 12/17/15 | Sold | $450,000 | -- | $112 / Sq Ft |
Deed History
| Date | Type | Sale Price | Title Company |
|---|---|---|---|
| Warranty Deed | $498,400 | None Available | |
| Warranty Deed | $474,000 | Bankers Title & Escrow Corp | |
| Warranty Deed | $387,409 | Advantage Title & Escrow | |
| Warranty Deed | $47,000 | -- |
Mortgage History
| Date | Status | Loan Amount | Loan Type |
|---|---|---|---|
| Open | $525,000 | New Conventional | |
| Closed | $452,000 | New Conventional | |
| Closed | $448,560 | New Conventional | |
| Previous Owner | $360,000 | New Conventional | |
| Previous Owner | $50,000 | Credit Line Revolving | |
| Previous Owner | $300,000 | New Conventional | |
| Previous Owner | $250,000 | Fannie Mae Freddie Mac | |
| Previous Owner | $298,580 | Construction |
Similar Homes in the area
Source: Realtracs
MLS Number: 2817631
APN: 128-16-0B-024-00
- 412 Deer Lake Dr Unit 412
- 421 Deer Lake Dr
- 210 Old Hickory Blvd Unit 26
- 210 Old Hickory Blvd Unit 40
- 210 Old Hickory Blvd Unit 51
- 210 Old Hickory Blvd Unit 36
- 210 Old Hickory Blvd Unit 43
- 210 Old Hickory Blvd Unit 67
- 210 Old Hickory Blvd Unit 20
- 210 Old Hickory Blvd Unit 7
- 210 Old Hickory Blvd Unit 48
- 525 Summit Oaks Ct
- 807 Summit Oaks Ct
- 803 Summit Oaks Ct
- 799 Summit Oaks Ct
- 904 Still Spring Ridge Ct
- 795 Summit Oaks Ct
- 791 Summit Oaks Ct
- 545 Summit Oaks Ct
- 787 Summit Oaks Ct
