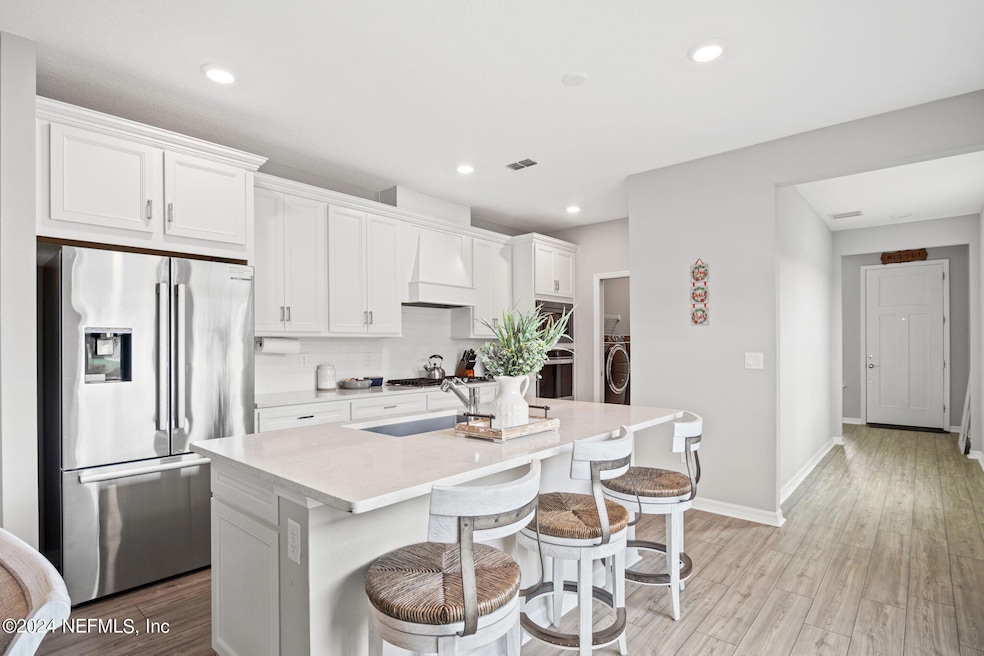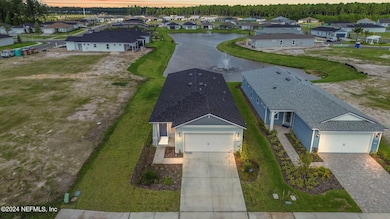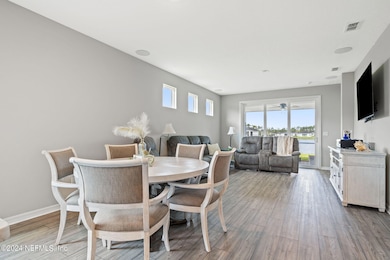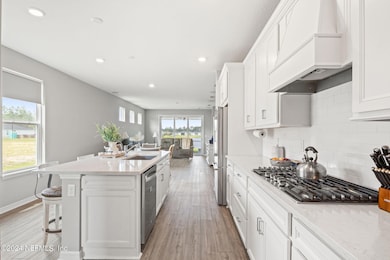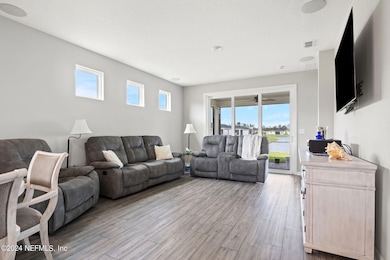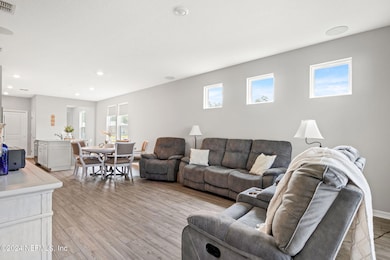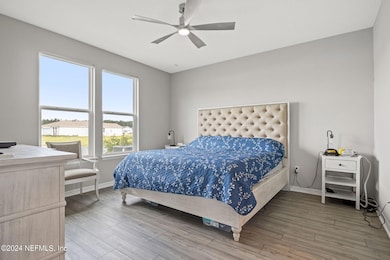
Estimated payment $2,869/month
Highlights
- Fitness Center
- Home fronts a pond
- Gated Community
- Security Service
- Senior Community
- Pond View
About This Home
PRICE IMPROVEMENT!!! Plus Preferred Lender Incentive of 1% of loan amount. toward buyer's closing costs
***LOCATION, LOCATION***
Retirement living in this beautiful 55 plus gated community single-story home. Three bedrooms and two bathrooms (inlcuding 2 walk-in showers).The owner's bedroom has a large walk-in closet. The heart of the home features an open-concept gourmet kitchen with luxury vinyl flooring and gathering room inlcuding a covered screened-in lanai. and walk-in shower.
This community is all about location! It is centrally located minutes away from downtown Fernandina, local hospitals, Amelia Island beaches, and downtown Jacksonville.
The Resort Style Amenities include a Swimming Pool with Lap Lanes, Outdoor Spa, 24-hour Manned Gate, 10+miles of Nature Trails/Paths, 16k sq ft Horizon Club, Pickleball, Tennis, Bocca Sports Courts, Fitness Center, Indoor/Outdoor Tavern & Grille, Private Wine Lockers, Ballroom, Dog Park, Community Garden, Boardwalk Path.
Open House Schedule
-
Saturday, April 26, 202512:00 to 2:00 pm4/26/2025 12:00:00 PM +00:004/26/2025 2:00:00 PM +00:00Add to Calendar
Home Details
Home Type
- Single Family
Est. Annual Taxes
- $2,302
Year Built
- Built in 2023
Lot Details
- Home fronts a pond
- Cleared Lot
HOA Fees
Parking
- 2 Car Garage
Home Design
- Traditional Architecture
- Shingle Roof
Interior Spaces
- 1,564 Sq Ft Home
- 1-Story Property
- Open Floorplan
- Ceiling Fan
- Entrance Foyer
- Screened Porch
- Vinyl Flooring
- Pond Views
- Fire and Smoke Detector
- Washer and Gas Dryer Hookup
Kitchen
- Eat-In Kitchen
- Breakfast Bar
- Gas Oven
- Gas Cooktop
- Microwave
- Dishwasher
- Kitchen Island
Bedrooms and Bathrooms
- 3 Bedrooms
- Walk-In Closet
- 2 Full Bathrooms
- Shower Only
Accessible Home Design
- Accessibility Features
Utilities
- Central Heating and Cooling System
- Natural Gas Connected
- Tankless Water Heater
- Gas Water Heater
Listing and Financial Details
- Assessor Parcel Number 50-3N-27-1004-0295-0000
Community Details
Overview
- Senior Community
- Association fees include security
- Del Webb Wildlight Subdivision
Amenities
- Clubhouse
Recreation
- Tennis Courts
- Pickleball Courts
- Fitness Center
- Community Spa
- Dog Park
- Jogging Path
Security
- Security Service
- Gated Community
Map
Home Values in the Area
Average Home Value in this Area
Tax History
| Year | Tax Paid | Tax Assessment Tax Assessment Total Assessment is a certain percentage of the fair market value that is determined by local assessors to be the total taxable value of land and additions on the property. | Land | Improvement |
|---|---|---|---|---|
| 2024 | $2,302 | $373,138 | $75,000 | $298,138 |
| 2023 | $2,302 | $75,000 | $75,000 | -- |
| 2022 | -- | $17,897 | $17,897 | -- |
Property History
| Date | Event | Price | Change | Sq Ft Price |
|---|---|---|---|---|
| 04/02/2025 04/02/25 | Price Changed | $420,000 | -6.7% | $269 / Sq Ft |
| 02/21/2025 02/21/25 | Price Changed | $450,000 | -2.2% | $288 / Sq Ft |
| 08/30/2024 08/30/24 | For Sale | $460,000 | -- | $294 / Sq Ft |
Deed History
| Date | Type | Sale Price | Title Company |
|---|---|---|---|
| Special Warranty Deed | $427,300 | Pgp Title |
Mortgage History
| Date | Status | Loan Amount | Loan Type |
|---|---|---|---|
| Open | $227,270 | VA |
Similar Homes in Yulee, FL
Source: realMLS (Northeast Florida Multiple Listing Service)
MLS Number: 2043770
APN: 50-3N-27-1004-0295-0000
- 512 Goodwill Ct
- 779 Continuum Loop
- 768 Continuum Loop
- 236 Ethereal Square
- 554 Continuum Loop
- 676 Jubilee Cir
- 241 Coveted Place
- 491 Jubilee Cir
- 333 Ecliptic Loop
- 325 Ecliptic Loop
- 189 Eureka Ct
- 184 Eureka Ct
- 525 Continuum Loop
- 843 Continuum Loop
- 608 Ecliptic Loop
- 168 Eureka Ct
- 473 Tranquil Trail Cir
- 835 Continuum Loop
- 564 Jubilee Cir
- 386 Saw Palmetto St
