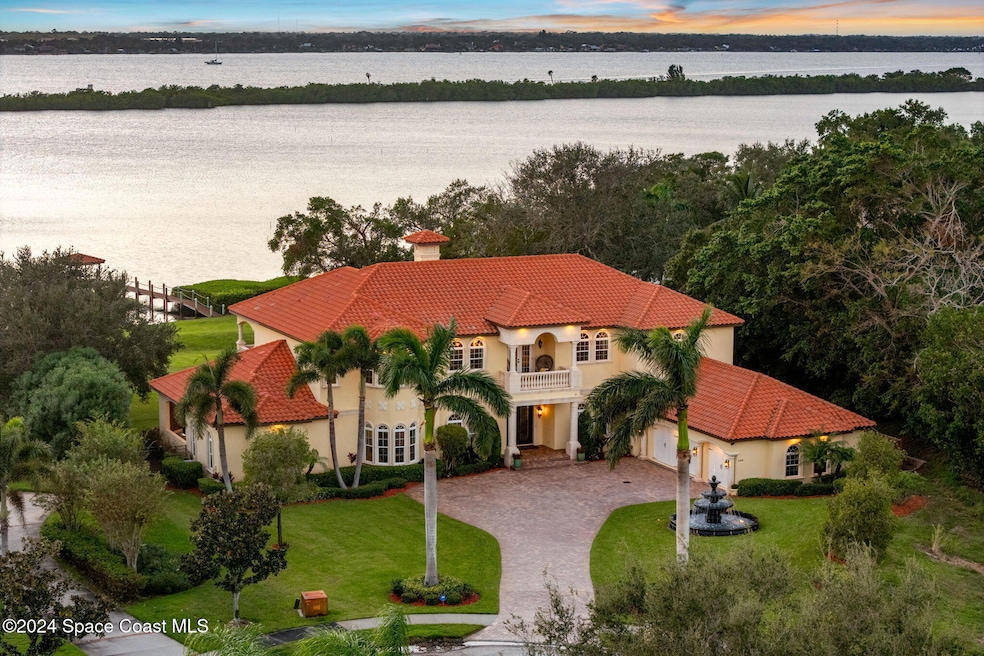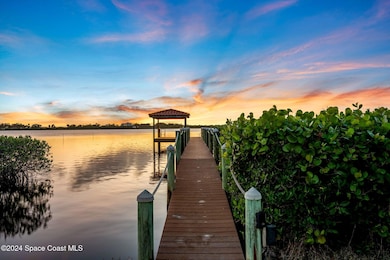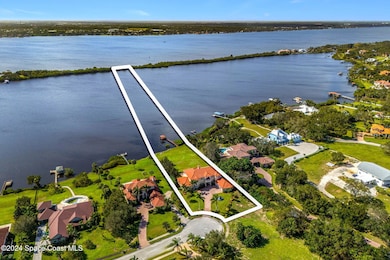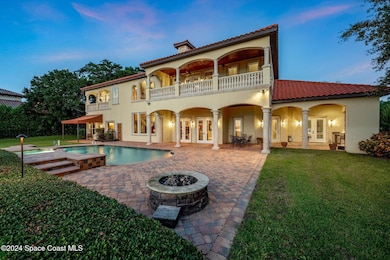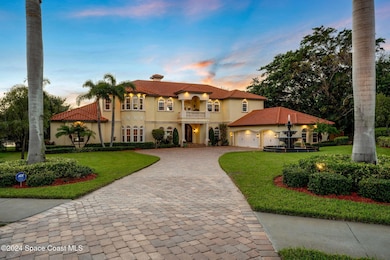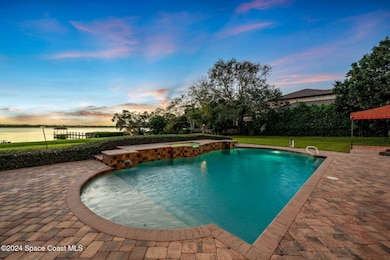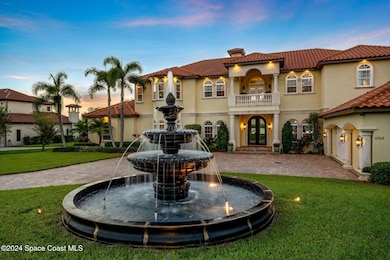
4760 Honeyridge Ln Merritt Island, FL 32952
Estimated payment $30,577/month
Highlights
- Lake Front
- River Access
- Heated In Ground Pool
- Docks
- Intracoastal View
- RV Access or Parking
About This Home
Nestled atop the serene and sought-after Honeymoon Hill, this extraordinary 5 bedroom, 5.5 bath estate spans an impressive 6,371 sq ft of meticulously designed living space over 5.55 acres of breathtaking panoramic views. This residence offers a perfect blend of sophistication, privacy and natural beauty. As you approach the property, the first thing you notice is the grandeur of the front facade, framed by a lush, manicured lawn and an elegant fountain that graces the front yard, adding a touch of timeless beauty and tranquility. The meticulous landscaping and stately entrance provide a sense of arrival, welcoming you into a world of refined living. As you step inside through the grand double doors you're immersed in a home where every detail has been thoughtfully curated for both comfort and style. The expansive living areas are bathed in natural light, with floor to ceiling windows that capture breathtaking vistas from every angle. The soaring ceiling in the great room enhances the sense of space, while a striking see through gas fireplace anchors the great room and living room, creating an inviting atmosphere for family gatherings or intimate evenings. At the heart of the home is the gourmet kitchen, a culinary haven for the most discerning chef. Featuring top of the line appliances, custom cabinetry and an oversized island, the space is as functional as it is beautiful. An adjacent dining area sets the stage for elegant dinner parties, while an oversized pantry ensures seamless entertaining. The opulent master suite is a true sanctuary, with a cozy fireplace and its own private balcony overlooking the lake & river. A spa inspired bathroom features a jetted soaking tub, dual vanities and an oversized walk in shower with dual shower & rain heads. A massive walk-in closet with custom shelving completes this luxurious retreat. Each of the additional four bedrooms are generously sized and feature their own private bathroom, offering both comfort and privacy for family and guests. One of the bedrooms even has its own private balcony. Thoughtfully designed, the home has a spacious office with closet, perfect for remote work, while the bonus room offers versatility. It is ideal for a game room, playroom, home gym or an additional living space with the included closet. There is a spacious loft upstairs which provides unparalleled sunrise to sunset views incorporating a balcony to the east with floor to ceiling windows to the west. For those who appreciate entertainment, the dedicated movie theater is nothing short of spectacular, offering the ultimate cinematic experience right in the comfort of your home! The outdoor spaces of this estate are equally impressive offering 3 expansive balconies which provide lake and river views. An oversized lanai with a fully equipped summer kitchen create a seamless connection between indoor and outdoor living while an outdoor fireplace keeps you warm during the cooler fall and winter nights. The heated salt water pool and spa offer peak relaxation anytime of the year while soaking in the beauty this property has to offer. The passage from the Indian river to the Honeymoon lake has been dredged allowing for a boat to dock with protection from rougher waters on the river. All glass windows and doors are impact rated offering peace of mind for storms, along with a whole home generac generator powered by a buried propane tank. For those who demand the very best in luxury living, this
Honeymoon Hill estate is a once in a lifetime opportunity to own a piece of unparalleled elegance, where every detail has been crafted to offer an exceptional lifestyle.
Home Details
Home Type
- Single Family
Est. Annual Taxes
- $14,298
Year Built
- Built in 2010
Lot Details
- 5.55 Acre Lot
- Lake Front
- Home fronts navigable water
- Property fronts an intracoastal waterway
- River Front
- Cul-De-Sac
- East Facing Home
- Back Yard Fenced
- Front and Back Yard Sprinklers
HOA Fees
- $83 Monthly HOA Fees
Parking
- 3 Car Attached Garage
- Garage Door Opener
- RV Access or Parking
Property Views
- Intracoastal
- River
- Lake
- Pool
Home Design
- Frame Construction
- Tile Roof
- Block Exterior
- Stucco
Interior Spaces
- 6,371 Sq Ft Home
- 2-Story Property
- Wet Bar
- Built-In Features
- Vaulted Ceiling
- Ceiling Fan
- 3 Fireplaces
- Gas Fireplace
- Awning
- Entrance Foyer
- Great Room
- Living Room
- Dining Room
- Home Office
- Loft
- Bonus Room
Kitchen
- Breakfast Area or Nook
- Gas Range
- Microwave
- Dishwasher
- Kitchen Island
Flooring
- Wood
- Carpet
- Tile
Bedrooms and Bathrooms
- 5 Bedrooms
- Main Floor Bedroom
- Split Bedroom Floorplan
- Walk-In Closet
- In-Law or Guest Suite
- Separate Shower in Primary Bathroom
Laundry
- Laundry Room
- Laundry on lower level
- Dryer
- Washer
- Sink Near Laundry
Home Security
- Security System Owned
- High Impact Windows
- Fire and Smoke Detector
Pool
- Heated In Ground Pool
- Heated Spa
- In Ground Spa
- Saltwater Pool
- Waterfall Pool Feature
- Fence Around Pool
- Outdoor Shower
Outdoor Features
- River Access
- Docks
- Balcony
- Patio
- Outdoor Kitchen
- Fire Pit
Schools
- Tropical Elementary School
- Jefferson Middle School
- Merritt Island High School
Utilities
- Central Heating and Cooling System
- Propane
- Well
- Tankless Water Heater
- Septic Tank
- Cable TV Available
Community Details
- Honeymoon Hill Homeowners Association
- Honeymoon Hill Subdivision
Listing and Financial Details
- Assessor Parcel Number 25-37-31-01-0000a.0-0010.00
Map
Home Values in the Area
Average Home Value in this Area
Tax History
| Year | Tax Paid | Tax Assessment Tax Assessment Total Assessment is a certain percentage of the fair market value that is determined by local assessors to be the total taxable value of land and additions on the property. | Land | Improvement |
|---|---|---|---|---|
| 2023 | $14,258 | $1,140,620 | $0 | $0 |
| 2022 | $13,353 | $1,107,400 | $0 | $0 |
| 2021 | $14,202 | $1,075,150 | $0 | $0 |
| 2020 | $14,266 | $1,060,310 | $0 | $0 |
| 2019 | $14,324 | $1,036,480 | $0 | $0 |
| 2018 | $14,442 | $1,017,160 | $0 | $0 |
| 2017 | $14,730 | $996,240 | $0 | $0 |
| 2016 | $15,094 | $975,750 | $450,000 | $525,750 |
| 2015 | $15,659 | $968,970 | $400,430 | $568,540 |
| 2014 | $15,815 | $961,280 | $400,430 | $560,850 |
Property History
| Date | Event | Price | Change | Sq Ft Price |
|---|---|---|---|---|
| 12/27/2024 12/27/24 | For Sale | $5,250,000 | 0.0% | $824 / Sq Ft |
| 12/27/2024 12/27/24 | Off Market | $5,250,000 | -- | -- |
| 12/07/2024 12/07/24 | Off Market | $5,250,000 | -- | -- |
Deed History
| Date | Type | Sale Price | Title Company |
|---|---|---|---|
| Interfamily Deed Transfer | -- | Attorney | |
| Warranty Deed | -- | Fidelity National Title Ins | |
| Warranty Deed | $625,000 | Fidelity Natl Title Ins Co | |
| Warranty Deed | $325,000 | Island Title & Escrow Corp |
Mortgage History
| Date | Status | Loan Amount | Loan Type |
|---|---|---|---|
| Open | $346,600 | New Conventional | |
| Open | $943,000 | New Conventional | |
| Closed | $100,000 | Credit Line Revolving | |
| Closed | $1,012,500 | Construction | |
| Previous Owner | $406,250 | Purchase Money Mortgage | |
| Previous Owner | $287,200 | Unknown | |
| Previous Owner | $292,500 | Purchase Money Mortgage |
About the Listing Agent
Ryan's Other Listings
Source: Space Coast MLS (Space Coast Association of REALTORS®)
MLS Number: 1031445
APN: 25-37-31-01-0000A.0-0010.00
- 4781 Honeyridge Ln
- 4861 Honeyridge Ln
- 4395 Crooked Mile Rd
- 265 Stewart Dr
- 735 Pilot Ln Unit 1014
- 735 Pilot Ln Unit 901
- 735 Pilot Ln Unit 408
- 735 Pilot Ln Unit 603
- 735 Pilot Ln Unit 614
- 735 Pilot Ln Unit 606
- 735 Pilot Ln Unit 401
- 735 Pilot Ln Unit 814
- 735 Pilot Ln Unit 812
- 735 Pilot Ln Unit 314
- 735 Pilot Ln Unit 611
- 735 Pilot Ln Unit 1004
- 735 Pilot Ln Unit 908
- 735 Pilot Ln Unit 510
- 5185 Calmes Way
- 4320 Stillwaters Dr
