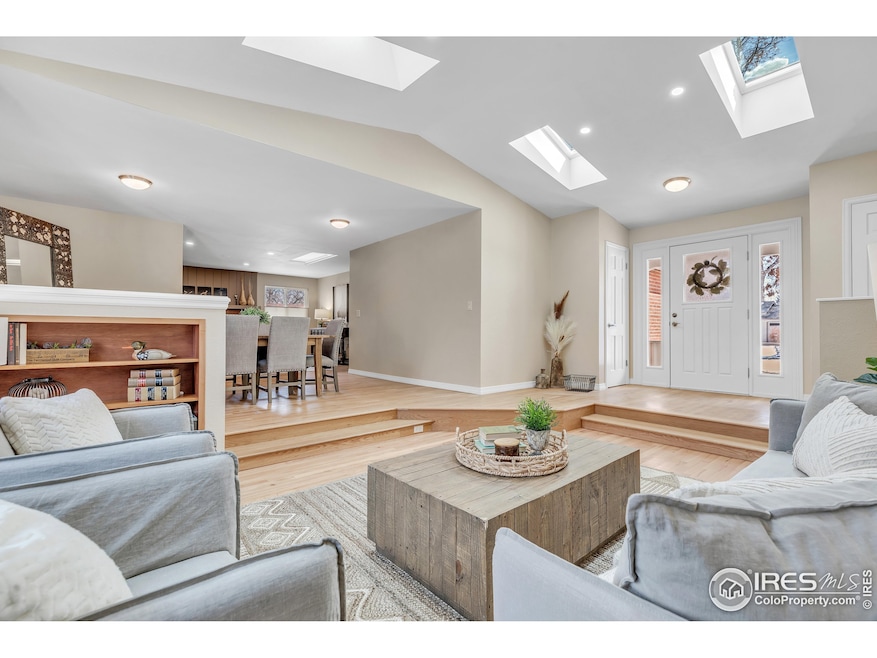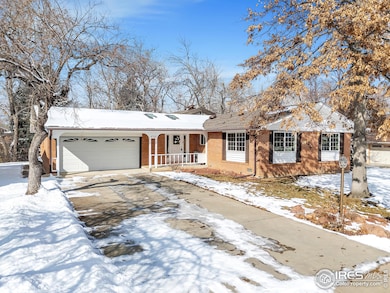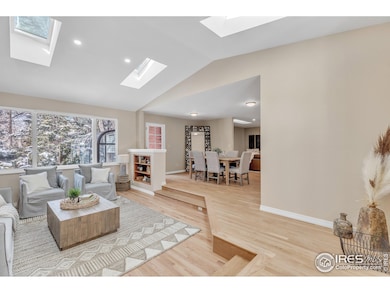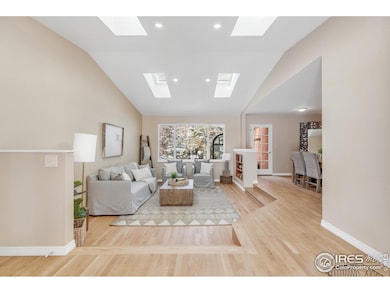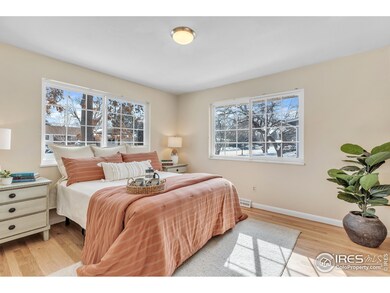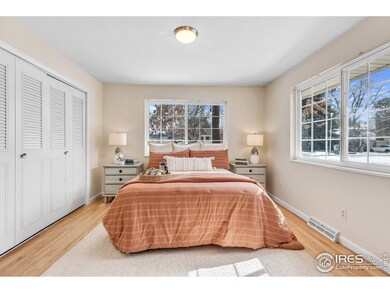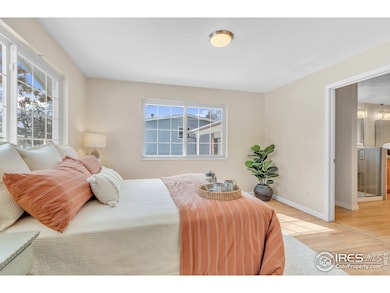
4760 Mckinley Dr Boulder, CO 80303
Highlights
- Greenhouse
- Open Floorplan
- Cathedral Ceiling
- Eisenhower Elementary School Rated A
- Deck
- Wood Flooring
About This Home
As of April 2025This beautifully renovated three bed, two bath, plus large office home in the highly sought after Arapahoe Ridge neighborhood is move-in ready, having been updated top to bottom. Located on a quiet street and with Flatiron views, this home is a rare gem, especially at this price point. The recent improvements include an all new kitchen with stone countertops and stainless steel appliances, all new bathrooms including a beautiful soaking tub in the five piece primary bath, and beautifully refinished hardwood floors throughout the main level. The house has a recently installed roof, radon system, tankless hot water heater, and high-efficiency furnace. The entire home is set above ground with lots of natural light, including six skylights. This home includes a gas fireplace as well as a west facing ground level patio. The home's southwest facing sunroom provides a wonderful opportunity to enjoy Colorado's numerous sunny days year round. The two car garage and long driveway provide plenty of room for parking and gear storage. It is located just minutes from downtown Boulder and top rated neighborhood schools. The hard work of updating has been done - avoid the stress and dust of costly home renovation projects - just bring your favorite paint color and add your personal touches to make this home all your own.
Last Buyer's Agent
Tonya Godwin
Home Details
Home Type
- Single Family
Est. Annual Taxes
- $5,809
Year Built
- Built in 1966
Lot Details
- 8,223 Sq Ft Lot
- East Facing Home
- Wood Fence
- Sprinkler System
- Property is zoned RL-2
Parking
- 2 Car Attached Garage
- Garage Door Opener
- Driveway Level
Home Design
- Brick Veneer
- Wood Frame Construction
- Composition Roof
- Vinyl Siding
Interior Spaces
- 2,308 Sq Ft Home
- 3-Story Property
- Open Floorplan
- Cathedral Ceiling
- Ceiling Fan
- Skylights
- Self Contained Fireplace Unit Or Insert
- Gas Log Fireplace
- Fireplace Features Masonry
- Double Pane Windows
- Window Treatments
- Family Room
- Living Room with Fireplace
- Dining Room
- Home Office
- Sun or Florida Room
- Wood Flooring
- Walk-Out Basement
- Attic Fan
Kitchen
- Eat-In Kitchen
- Gas Oven or Range
- Self-Cleaning Oven
- Microwave
- Freezer
- Dishwasher
- Disposal
Bedrooms and Bathrooms
- 3 Bedrooms
- Main Floor Bedroom
- Walk-In Closet
- Primary Bathroom is a Full Bathroom
- Primary bathroom on main floor
- Bathtub and Shower Combination in Primary Bathroom
Laundry
- Laundry on lower level
- Dryer
- Washer
Eco-Friendly Details
- Energy-Efficient HVAC
Outdoor Features
- Balcony
- Deck
- Patio
- Greenhouse
Schools
- Eisenhower Elementary School
- Manhattan Middle School
- Fairview High School
Utilities
- Whole House Fan
- Forced Air Heating and Cooling System
- High Speed Internet
- Satellite Dish
- Cable TV Available
Listing and Financial Details
- Assessor Parcel Number R0010873
Community Details
Overview
- No Home Owners Association
- Arapahoe Ridge Bo Subdivision
Recreation
- Park
- Hiking Trails
Map
Home Values in the Area
Average Home Value in this Area
Property History
| Date | Event | Price | Change | Sq Ft Price |
|---|---|---|---|---|
| 04/11/2025 04/11/25 | Sold | $1,129,000 | 0.0% | $489 / Sq Ft |
| 03/12/2025 03/12/25 | Pending | -- | -- | -- |
| 02/22/2025 02/22/25 | For Sale | $1,129,000 | +25.4% | $489 / Sq Ft |
| 02/10/2022 02/10/22 | Off Market | $900,000 | -- | -- |
| 11/12/2021 11/12/21 | Sold | $900,000 | +0.6% | $390 / Sq Ft |
| 10/07/2021 10/07/21 | For Sale | $894,900 | -- | $388 / Sq Ft |
Tax History
| Year | Tax Paid | Tax Assessment Tax Assessment Total Assessment is a certain percentage of the fair market value that is determined by local assessors to be the total taxable value of land and additions on the property. | Land | Improvement |
|---|---|---|---|---|
| 2024 | $5,708 | $66,096 | $41,420 | $24,676 |
| 2023 | $5,708 | $66,096 | $45,104 | $24,676 |
| 2022 | $4,946 | $53,265 | $33,138 | $20,127 |
| 2021 | $4,101 | $54,797 | $34,091 | $20,706 |
| 2020 | $3,796 | $50,765 | $29,029 | $21,736 |
| 2019 | $3,738 | $50,765 | $29,029 | $21,736 |
| 2018 | $3,686 | $49,716 | $28,008 | $21,708 |
| 2017 | $3,571 | $54,963 | $30,964 | $23,999 |
| 2016 | $3,181 | $44,703 | $20,696 | $24,007 |
| 2015 | $3,012 | $38,718 | $10,189 | $28,529 |
| 2014 | $2,586 | $38,718 | $10,189 | $28,529 |
Mortgage History
| Date | Status | Loan Amount | Loan Type |
|---|---|---|---|
| Open | $746,165 | New Conventional | |
| Previous Owner | $450,000 | New Conventional |
Deed History
| Date | Type | Sale Price | Title Company |
|---|---|---|---|
| Warranty Deed | $1,129,000 | None Listed On Document | |
| Warranty Deed | $900,000 | Heritage Title Company | |
| Deed | -- | -- | |
| Deed | $44,000 | -- |
Similar Homes in Boulder, CO
Source: IRES MLS
MLS Number: 1026816
APN: 1463332-04-019
- 1513 48th St Unit 7
- 1595 Macarthur Dr
- 1011 Vivian Cir
- 1170 Monroe Dr Unit C
- 1120 Monroe Dr Unit A
- 945 Waite Dr
- 5275 Holmes Place
- 5285 Gallatin Place
- 1437 Cassin Ct
- 860 Waite Dr
- 3800 Colorado Ave Unit H
- 4120 Aurora Ave
- 790 Mohawk Dr
- 3601 Arapahoe Ave Unit 422
- 3601 Arapahoe Ave Unit 226
- 3601 Arapahoe Ave Unit 102
- 1523 Lodge Ln
- 5350 Pennsylvania Ave
- 3701 Arapahoe Ave Unit 304
- 3701 Arapahoe Ave Unit 309
