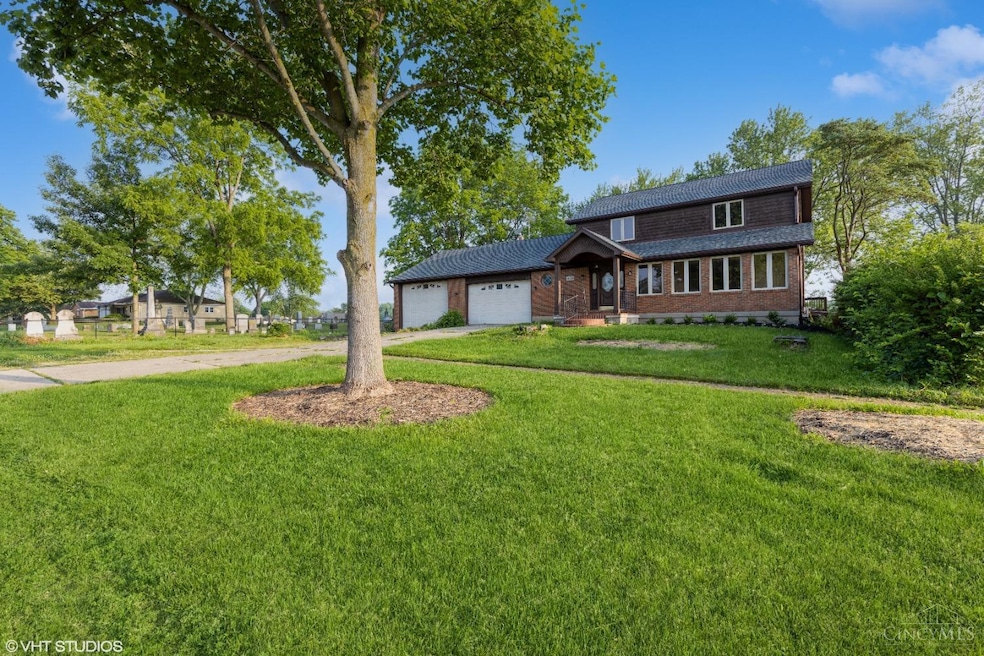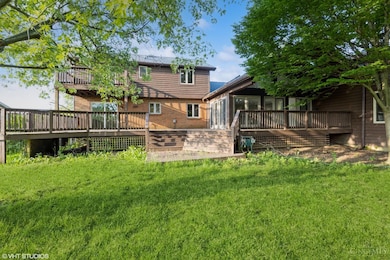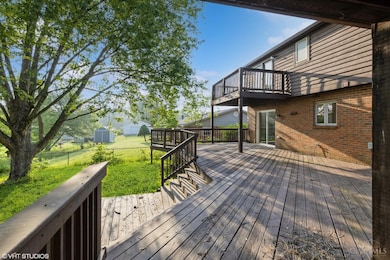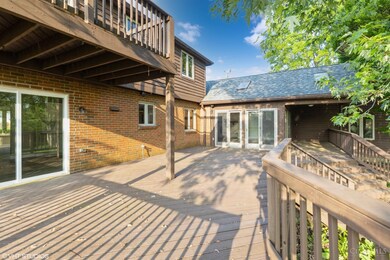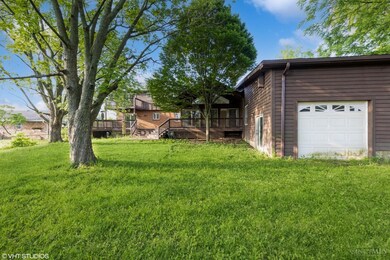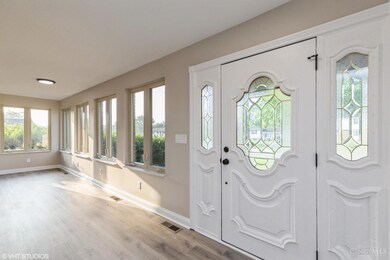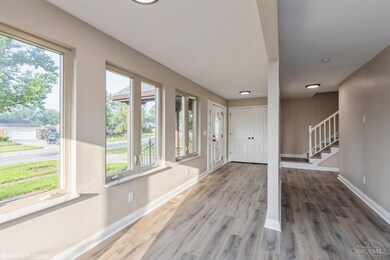
4761 Old Salem Rd Englewood, OH 45322
4
Beds
3
Baths
2,436
Sq Ft
0.42
Acres
Highlights
- Gourmet Kitchen
- Family Room with Fireplace
- Main Floor Bedroom
- Deck
- Traditional Architecture
- No HOA
About This Home
As of July 2024Super sharp 2 story home full of updates! New kitchen, baths, deck, appliances and more. Home has a 2 car attached garage with an additional 17 x 81 attached garage with heat - bring the motor home, travel trailer, boat and your toys. A Fannie Mae homepath property.
Home Details
Home Type
- Single Family
Est. Annual Taxes
- $4,905
Year Built
- Built in 1972
Parking
- 6 Car Garage
- Driveway
Home Design
- Traditional Architecture
- Brick Exterior Construction
- Shingle Roof
Interior Spaces
- 2,436 Sq Ft Home
- 2-Story Property
- Vinyl Clad Windows
- Family Room with Fireplace
- Unfinished Basement
- Partial Basement
Kitchen
- Gourmet Kitchen
- Oven or Range
- Microwave
- Dishwasher
Flooring
- Concrete
- Vinyl
Bedrooms and Bathrooms
- 4 Bedrooms
- Main Floor Bedroom
- 3 Full Bathrooms
Outdoor Features
- Deck
Utilities
- Forced Air Heating and Cooling System
- Heating System Uses Gas
- 220 Volts
- Gas Water Heater
Community Details
- No Home Owners Association
Map
Create a Home Valuation Report for This Property
The Home Valuation Report is an in-depth analysis detailing your home's value as well as a comparison with similar homes in the area
Home Values in the Area
Average Home Value in this Area
Property History
| Date | Event | Price | Change | Sq Ft Price |
|---|---|---|---|---|
| 07/10/2024 07/10/24 | Sold | $340,000 | +1.5% | $140 / Sq Ft |
| 06/06/2024 06/06/24 | Pending | -- | -- | -- |
| 06/03/2024 06/03/24 | For Sale | $334,900 | -- | $137 / Sq Ft |
Source: MLS of Greater Cincinnati (CincyMLS)
Tax History
| Year | Tax Paid | Tax Assessment Tax Assessment Total Assessment is a certain percentage of the fair market value that is determined by local assessors to be the total taxable value of land and additions on the property. | Land | Improvement |
|---|---|---|---|---|
| 2024 | $4,907 | $84,200 | $13,230 | $70,970 |
| 2023 | $4,907 | $84,200 | $13,230 | $70,970 |
| 2022 | $5,414 | $62,480 | $9,800 | $52,680 |
| 2021 | $5,950 | $62,480 | $9,800 | $52,680 |
| 2020 | $8,344 | $62,480 | $9,800 | $52,680 |
| 2019 | $23,391 | $56,000 | $9,800 | $46,200 |
| 2018 | $4,477 | $56,000 | $9,800 | $46,200 |
| 2017 | $3,926 | $56,000 | $9,800 | $46,200 |
| 2016 | $3,784 | $55,650 | $9,800 | $45,850 |
| 2015 | $4,097 | $55,650 | $9,800 | $45,850 |
| 2014 | $4,097 | $55,650 | $9,800 | $45,850 |
| 2012 | -- | $51,320 | $11,200 | $40,120 |
Source: Public Records
Mortgage History
| Date | Status | Loan Amount | Loan Type |
|---|---|---|---|
| Open | $333,841 | FHA | |
| Closed | $333,841 | FHA | |
| Previous Owner | $148,112 | Fannie Mae Freddie Mac | |
| Previous Owner | $146,000 | Unknown | |
| Previous Owner | $142,500 | Unknown |
Source: Public Records
Deed History
| Date | Type | Sale Price | Title Company |
|---|---|---|---|
| Special Warranty Deed | -- | Omega Title | |
| Sheriffs Deed | $112,750 | Brightline Title Llc | |
| Warranty Deed | -- | -- | |
| Warranty Deed | -- | -- | |
| Warranty Deed | -- | -- |
Source: Public Records
Similar Homes in the area
Source: MLS of Greater Cincinnati (CincyMLS)
MLS Number: 1807129
APN: M57-00613-0008
Nearby Homes
- 4941 Scothills Dr
- 7047 Park Vista Rd
- 6038 Cinnamon Tree Ct
- 6808 Park Vista Rd
- 5186 Crescent Ridge Dr Unit 215186
- 4312 Old Salem Rd
- 4655 Rathburn Dr
- 4619 Rathburn Dr
- 6949 Michelle Place
- 6357 N Union Rd
- 554 Raintree Place
- 1023 Meadowrun Rd
- 558 Dedham Place Unit B
- 5017 Willow Rd
- 1021 Heathwood Dr
- 7201 Mckenna Place
- 1000 Michelle Ct
- 111 Commons Ave
- 101 Commons Ave
- 4040 Shell Ave
