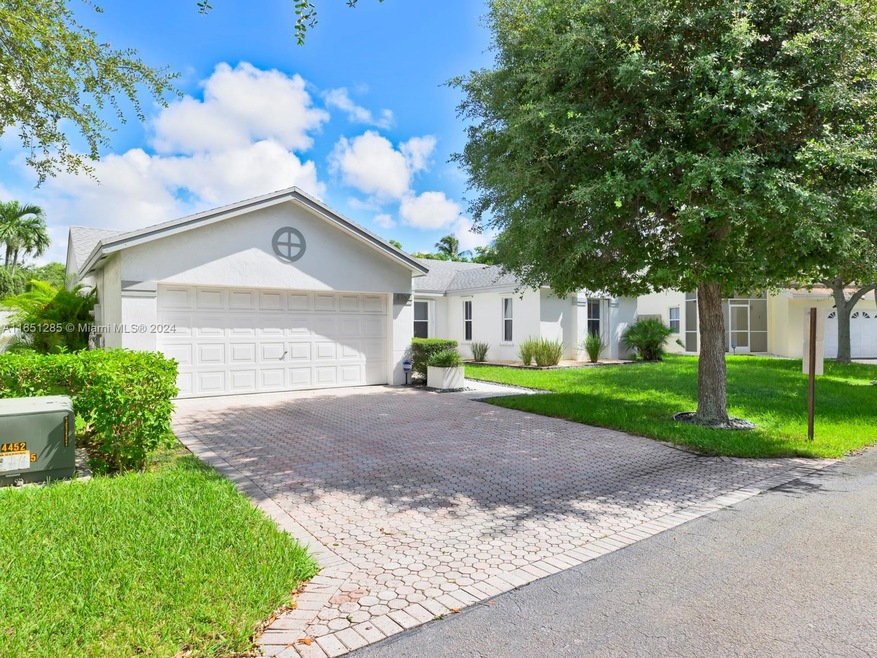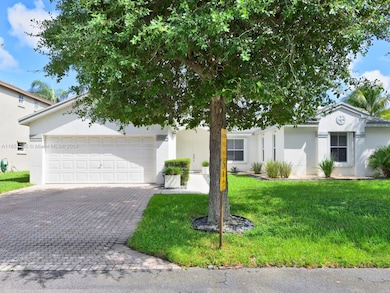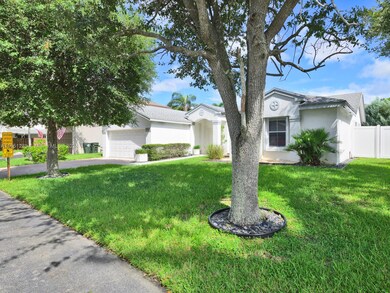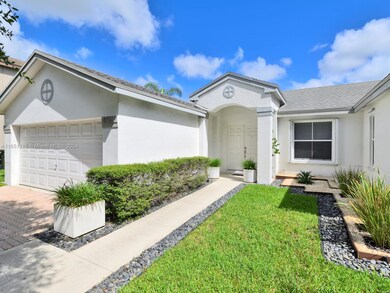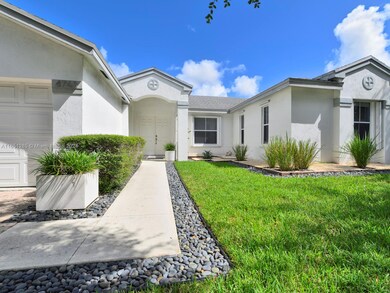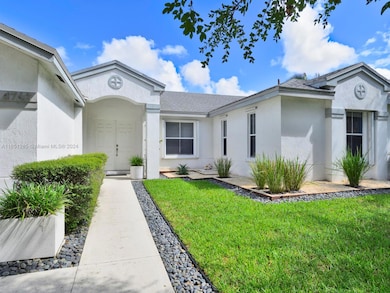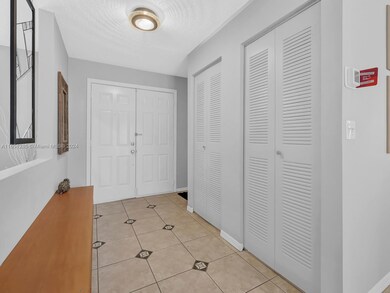
4763 NW 14th Dr Coconut Creek, FL 33063
Buttonwood Hammocks NeighborhoodHighlights
- 6,129 Sq Ft lot
- Garden View
- Formal Dining Room
- Vaulted Ceiling
- Attic
- Closet Cabinetry
About This Home
As of November 2024Absolutely Gorgeous house! Bright , Elegant , Spacious. Owned and fully remodeled by a detailed oriented architect with great aesthetic taste. Upgrades include kitchen with light color granite countertops, modern cabinetry, retractable drawers, lazy Susan shelves, SS appliances, double oven, recess lights, and flat stove. Remodeled bathrooms with custom made vanities. California closets in all bedrooms. 3 Yr old Ac, 11 yr old roof, tankless water heater. Attic fan with thermostat auto regulates air flow. TV antenna in attic offers free tv viewing, electric generator, garage shelves, and SimpliSafe Home Security System stay. Three cameras not included. Great location; near excellent schools, beautiful parks, rec center, modern shopping, and major highways. Furniture available.
Home Details
Home Type
- Single Family
Est. Annual Taxes
- $4,089
Year Built
- Built in 1992
Lot Details
- 6,129 Sq Ft Lot
- South Facing Home
- Property is zoned PUD
HOA Fees
- $49 Monthly HOA Fees
Parking
- 2 Car Garage
- Automatic Garage Door Opener
- Driveway
- Paver Block
- Open Parking
Home Design
- Split Level Home
- Shingle Roof
- Concrete Block And Stucco Construction
Interior Spaces
- 1,616 Sq Ft Home
- 1-Story Property
- Vaulted Ceiling
- Decorative Fireplace
- Family Room
- Formal Dining Room
- Tile Flooring
- Garden Views
- Attic Fan
Kitchen
- Electric Range
- Microwave
- Dishwasher
- Disposal
Bedrooms and Bathrooms
- 3 Bedrooms
- Split Bedroom Floorplan
- Closet Cabinetry
- Walk-In Closet
- 2 Full Bathrooms
- Bathtub
Laundry
- Dryer
- Washer
Outdoor Features
- Patio
- Exterior Lighting
Utilities
- Central Heating and Cooling System
- Electric Water Heater
- TV Antenna
Community Details
- Lyons West Subdivision
- Mandatory home owners association
- The community has rules related to no recreational vehicles or boats
Listing and Financial Details
- Assessor Parcel Number 484230280840
Map
Home Values in the Area
Average Home Value in this Area
Property History
| Date | Event | Price | Change | Sq Ft Price |
|---|---|---|---|---|
| 11/12/2024 11/12/24 | Sold | $587,500 | -2.1% | $364 / Sq Ft |
| 11/10/2024 11/10/24 | For Sale | $600,000 | 0.0% | $371 / Sq Ft |
| 09/30/2024 09/30/24 | Pending | -- | -- | -- |
| 08/31/2024 08/31/24 | For Sale | $600,000 | -- | $371 / Sq Ft |
Tax History
| Year | Tax Paid | Tax Assessment Tax Assessment Total Assessment is a certain percentage of the fair market value that is determined by local assessors to be the total taxable value of land and additions on the property. | Land | Improvement |
|---|---|---|---|---|
| 2025 | $4,237 | $452,730 | $49,030 | $403,700 |
| 2024 | $4,089 | $213,190 | -- | -- |
| 2023 | $4,089 | $206,990 | $0 | $0 |
| 2022 | $3,868 | $200,970 | $0 | $0 |
| 2021 | $3,725 | $195,120 | $0 | $0 |
| 2020 | $3,644 | $192,430 | $0 | $0 |
| 2019 | $3,529 | $188,110 | $0 | $0 |
| 2018 | $3,326 | $184,610 | $0 | $0 |
| 2017 | $3,283 | $180,820 | $0 | $0 |
| 2016 | $3,220 | $177,110 | $0 | $0 |
| 2015 | $3,256 | $175,880 | $0 | $0 |
| 2014 | $3,260 | $174,490 | $0 | $0 |
| 2013 | -- | $179,450 | $42,900 | $136,550 |
Mortgage History
| Date | Status | Loan Amount | Loan Type |
|---|---|---|---|
| Open | $383,500 | New Conventional | |
| Previous Owner | $160,000 | Unknown | |
| Previous Owner | $152,453 | FHA |
Deed History
| Date | Type | Sale Price | Title Company |
|---|---|---|---|
| Warranty Deed | $587,500 | Firm Title | |
| Warranty Deed | $174,900 | -- | |
| Special Warranty Deed | $111,000 | -- |
Similar Homes in Coconut Creek, FL
Source: MIAMI REALTORS® MLS
MLS Number: A11651285
APN: 48-42-30-28-0840
- 4785 NW 14th St
- 1786 Hammock Blvd Unit 218
- 1718 Hammock Blvd Unit 208
- 1834 Tamarind Ln
- 2503 Antigua Terrace Unit B3
- 2503 Antigua Terrace Unit C2
- 2503 Antigua Terrace Unit C3
- 2502 Antigua Terrace Unit L1
- 2502 Antigua Terrace Unit J4
- 2502 Antigua Terrace Unit H1
- 4812 NW 19th St
- 4824 NW 19th St
- 2504 Antigua Terrace Unit G3
- 2504 Antigua Terrace Unit H2
- 2504 Antigua Terrace Unit J3
- 2504 Antigua Terrace Unit L4
- 2504 Antigua Terrace Unit B3
- 2504 Antigua Terrace Unit E4
- 2501 Antigua Terrace Unit H3
- 2501 Antigua Terrace Unit F1
