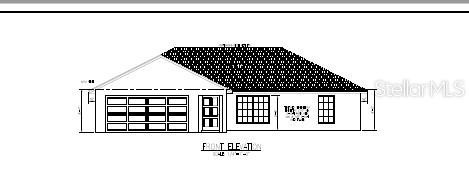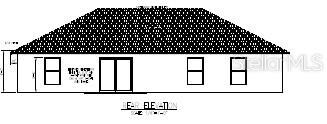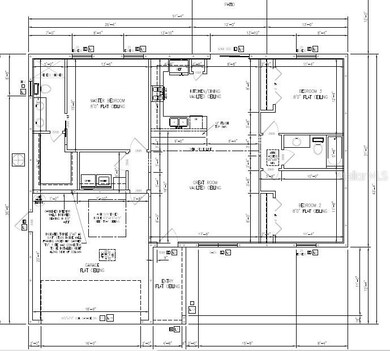
4763 NW 62nd Ave Ocala, FL 34482
Fellowship Neighborhood
3
Beds
2
Baths
1,424
Sq Ft
10,454
Sq Ft Lot
Highlights
- Under Construction
- 2 Car Attached Garage
- Sliding Doors
- No HOA
- Walk-In Closet
- Central Heating and Cooling System
About This Home
As of November 2022New Construction- Under Construction- Photos to come on the Albritton Model Home. Brand New Construction scheduled for completion September 2 2022 . The Albritton Model is a beautiful 3 bedroom 2 bath spec home. Well appointed kitchen includes wonderful appliance, beautiful dining and great room for family entertainment. Indoor laundry room
Home Details
Home Type
- Single Family
Est. Annual Taxes
- $144
Year Built
- Built in 2021 | Under Construction
Lot Details
- 10,454 Sq Ft Lot
- Northwest Facing Home
- Property is zoned R1
Parking
- 2 Car Attached Garage
Home Design
- Slab Foundation
- Shingle Roof
- Concrete Siding
- Block Exterior
- Stone Siding
- Stucco
Interior Spaces
- 1,424 Sq Ft Home
- Ceiling Fan
- Sliding Doors
- Vinyl Flooring
- Convection Oven
Bedrooms and Bathrooms
- 3 Bedrooms
- Walk-In Closet
- 2 Full Bathrooms
Schools
- Fessenden Elementary School
- North Marion Middle School
- North Marion High School
Utilities
- Central Heating and Cooling System
- Septic Needed
- Phone Available
- Cable TV Available
Community Details
- No Home Owners Association
- Built by LDS Residential Services Inc
- Ocala Park Estates Subdivision, Albritton Model Floorplan
Listing and Financial Details
- Down Payment Assistance Available
- Visit Down Payment Resource Website
- Legal Lot and Block 13 / 2
- Assessor Parcel Number 1304-002-013
Map
Create a Home Valuation Report for This Property
The Home Valuation Report is an in-depth analysis detailing your home's value as well as a comparison with similar homes in the area
Home Values in the Area
Average Home Value in this Area
Property History
| Date | Event | Price | Change | Sq Ft Price |
|---|---|---|---|---|
| 11/18/2022 11/18/22 | Sold | $260,000 | -5.5% | $183 / Sq Ft |
| 08/26/2022 08/26/22 | Pending | -- | -- | -- |
| 08/12/2022 08/12/22 | Price Changed | $275,000 | 0.0% | $193 / Sq Ft |
| 08/12/2022 08/12/22 | For Sale | $275,000 | +25.6% | $193 / Sq Ft |
| 11/01/2021 11/01/21 | Pending | -- | -- | -- |
| 10/02/2021 10/02/21 | For Sale | $219,000 | -- | $154 / Sq Ft |
Source: Stellar MLS
Tax History
| Year | Tax Paid | Tax Assessment Tax Assessment Total Assessment is a certain percentage of the fair market value that is determined by local assessors to be the total taxable value of land and additions on the property. | Land | Improvement |
|---|---|---|---|---|
| 2023 | $350 | $229,143 | $17,000 | $212,143 |
| 2022 | $350 | $5,590 | $0 | $0 |
| 2021 | $313 | $7,200 | $7,200 | $0 |
| 2020 | $105 | $6,500 | $6,500 | $0 |
| 2019 | $86 | $4,200 | $4,200 | $0 |
Source: Public Records
Mortgage History
| Date | Status | Loan Amount | Loan Type |
|---|---|---|---|
| Open | $208,000 | New Conventional |
Source: Public Records
Deed History
| Date | Type | Sale Price | Title Company |
|---|---|---|---|
| Warranty Deed | $260,000 | First American Title |
Source: Public Records
Similar Homes in Ocala, FL
Source: Stellar MLS
MLS Number: OM628257
APN: 1304-002-013
Nearby Homes
- 4872 NW 62nd Ave
- 4810 NW 60th Terrace
- 5056 NW 61st Ave
- 6086 NW 53rd Street Rd
- 6102 NW 53rd Street Rd
- 5331 NW 60th Terrace
- 5488 NW 61st Ave
- 4396 NW 56th Ct
- 5230 NW 56th Terrace
- 5285 NW 57th Ave
- 4340 NW 56th Ct
- 5567 NW 45th Ln
- 4221 NW 57th Ave
- 5589 NW 40th Loop
- 5485 NW 57th Ave
- 5700 NW 59th Ct
- 5430 NW 46th Lane Rd
- 4336 NW 55th Ct
- 5662 NW 40th Place
- 5530 NW 40th Loop



