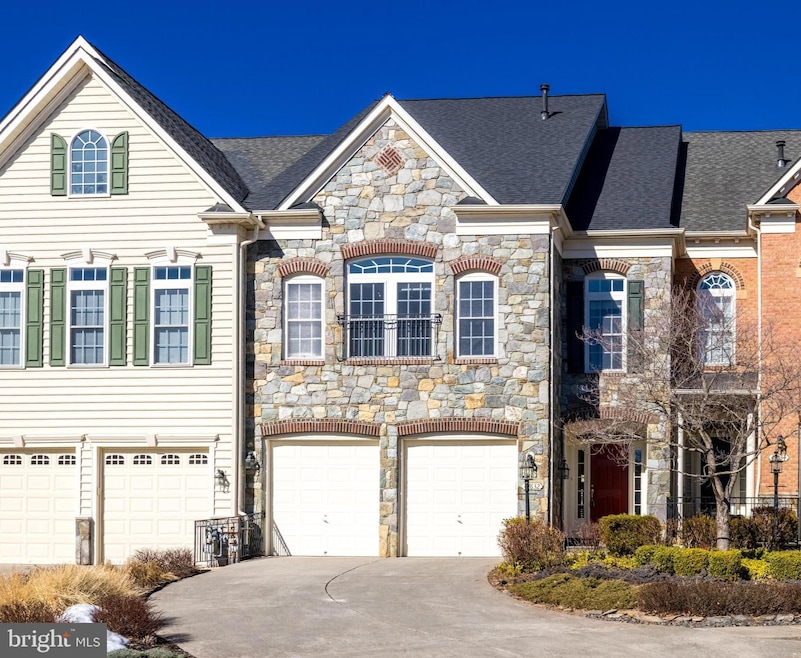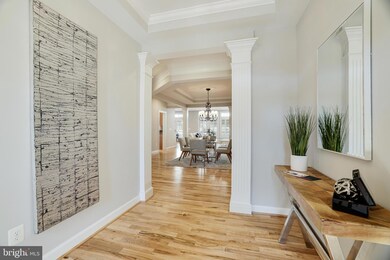
47632 Mid Surrey Square Sterling, VA 20165
Highlights
- Open Floorplan
- Wood Flooring
- Breakfast Area or Nook
- Lowes Island Elementary School Rated A
- Lap or Exercise Community Pool
- Family Room Off Kitchen
About This Home
As of April 2025Open house 3/1 from 1:30-3:30. Elegance and comfort abound in this beautiful, move-in ready, garage-townhome in the desirable “lifestyle” community of Lowes Island/Cascades. Tucked away in a quiet, upscale enclave, this lovely home features nine-foot ceilings and nearly 4,000 square feet of living on four spacious levels. Well-designed and lovingly maintained, the property includes a fully-finished, third-floor loft, plus a finished daylight, walk-out basement. The home includes four large bedrooms, four-full and one half-baths. Additional amenities are a brand-new, warranted roof, an updated HVAC system and newer water heater. The main level’s open-floor plan design is perfect for entertaining, and features newly-refinished hardwood floors. There are voluminous cabinets in a large table-space, gourmet kitchen -- a space which easily flows into the living and dining rooms. Custom woodwork, built-in shelves, and a lovely gas-burning fireplace with a marble surround/threshold enhance the stylish and cozy living space. This level also features French doors opening to a large rear deck. Plus, there's a powder room; a charming, sunny foyer; two coat closets; access to the basement; and access to a true, two-car garage with a high ceiling. The second and third levels include brand new, plush, wall-to-wall carpeting throughout. The sumptuous primary bedroom with two walk-in closets includes French doors to a private deck, plus a spacious bathroom with separate vanities, a large soaking tub, separate walk-in shower, and a sequestered toilet. The second floor is completed by a large hall bath and two other big bedrooms, plus a sizeable laundry room with front loading appliances and a deep utility sink. The huge third-level loft with its full bath and walk-in closet can be used as a fourth bedroom, or alternative space for a home office, gym or playroom. The lower level includes a delightful bar with a kitchenette, and French style doors leading to a spacious patio. There’s also a full bath, plus an additional finished space with multiple cabinets and counterspace for the hobbyist. The utility room includes a good-sized storage area. (It should be noted that the entire house was also recently repainted.) This property is just around the corner from a popular private club with golf, tennis and swimming. Best of all, your HOA membership includes access to multiple community pools, gyms, tennis and pickleball courts, basketball courts, tot-lots & playgrounds. Plus, there are many scenic walking trails and easy access to the nearby and popular Algonkian Park featuring its own public golf course. This superb community is conveniently located to notable shopping, dining, entertainment and other recreational facilities, and is just minutes away to Reston Town Center, Dulles Town Center, with an easy commute to Dulles Airport. (Final note: all appliances are currently in working order but are being sold in “as-is” condition.) Seller requests no showings till 2/16.
Townhouse Details
Home Type
- Townhome
Est. Annual Taxes
- $7,624
Year Built
- Built in 2006
Lot Details
- 3,485 Sq Ft Lot
- South Facing Home
HOA Fees
- $106 Monthly HOA Fees
Parking
- 2 Car Attached Garage
- 2 Driveway Spaces
- Front Facing Garage
- Garage Door Opener
- Parking Lot
Home Design
- Architectural Shingle Roof
- Concrete Perimeter Foundation
- Masonry
Interior Spaces
- Property has 4 Levels
- Open Floorplan
- Built-In Features
- Chair Railings
- Crown Molding
- Wainscoting
- Ceiling height of 9 feet or more
- Ceiling Fan
- Recessed Lighting
- Screen For Fireplace
- Marble Fireplace
- Fireplace Mantel
- Gas Fireplace
- Window Treatments
- Family Room Off Kitchen
Kitchen
- Breakfast Area or Nook
- Eat-In Kitchen
- Cooktop
- Built-In Microwave
- Dishwasher
- Disposal
Flooring
- Wood
- Carpet
- Ceramic Tile
Bedrooms and Bathrooms
- 4 Bedrooms
- En-Suite Bathroom
- Walk-In Closet
- Walk-in Shower
Laundry
- Laundry on upper level
- Dryer
Finished Basement
- Heated Basement
- Walk-Out Basement
- Connecting Stairway
- Natural lighting in basement
Outdoor Features
- Exterior Lighting
Schools
- Lowes Island Elementary School
- Seneca Ridge Middle School
- Dominion High School
Utilities
- Forced Air Heating and Cooling System
- Vented Exhaust Fan
- Natural Gas Water Heater
Listing and Financial Details
- Tax Lot 54
- Assessor Parcel Number 005193025000
Community Details
Overview
- Association fees include management, pool(s), recreation facility, reserve funds, road maintenance, snow removal, trash
- Cascades Community Association
- Cascades Lowes Island Subdivision
- Property Manager
Recreation
- Lap or Exercise Community Pool
Map
Home Values in the Area
Average Home Value in this Area
Property History
| Date | Event | Price | Change | Sq Ft Price |
|---|---|---|---|---|
| 04/21/2025 04/21/25 | Sold | $995,000 | -0.1% | $235 / Sq Ft |
| 03/03/2025 03/03/25 | Pending | -- | -- | -- |
| 02/15/2025 02/15/25 | For Sale | $995,500 | -- | $235 / Sq Ft |
Tax History
| Year | Tax Paid | Tax Assessment Tax Assessment Total Assessment is a certain percentage of the fair market value that is determined by local assessors to be the total taxable value of land and additions on the property. | Land | Improvement |
|---|---|---|---|---|
| 2024 | $7,625 | $881,480 | $265,000 | $616,480 |
| 2023 | $6,989 | $798,740 | $265,000 | $533,740 |
| 2022 | $6,451 | $724,800 | $235,000 | $489,800 |
| 2021 | $6,557 | $669,110 | $205,000 | $464,110 |
| 2020 | $6,457 | $623,850 | $195,000 | $428,850 |
| 2019 | $6,498 | $621,810 | $195,000 | $426,810 |
| 2018 | $6,747 | $621,810 | $195,000 | $426,810 |
| 2017 | $6,910 | $614,230 | $195,000 | $419,230 |
| 2016 | $7,456 | $651,200 | $0 | $0 |
| 2015 | $7,133 | $433,420 | $0 | $433,420 |
| 2014 | $7,354 | $441,750 | $0 | $441,750 |
Mortgage History
| Date | Status | Loan Amount | Loan Type |
|---|---|---|---|
| Open | $442,700 | Adjustable Rate Mortgage/ARM | |
| Closed | $479,500 | New Conventional | |
| Previous Owner | $486,400 | New Conventional |
Deed History
| Date | Type | Sale Price | Title Company |
|---|---|---|---|
| Warranty Deed | $599,500 | -- | |
| Warranty Deed | $608,000 | -- |
Similar Homes in Sterling, VA
Source: Bright MLS
MLS Number: VALO2088958
APN: 005-19-3025
- 47580 Royal Burnham Terrace
- 20393 Dunkirk Square
- 20401 Stillhouse Branch Place
- 20366 Clover Field Terrace
- 47799 Scotsborough Square
- 47825 Scotsborough Square
- 20351 Cliftons Point St
- 20496 Tappahannock Place
- 20366 Fallsway Terrace
- 47424 River Crest St
- 47635 Weatherburn Terrace Unit 57
- 47404 River Crest St
- 20335 Rivercliff Ct
- 20656 Sound Terrace
- 47325 Middle Bluff Place
- 47702 Bowline Terrace
- 47434 Place
- 47712 League Ct
- 11300 Antrim Ct
- 47167 Chambliss Ct






