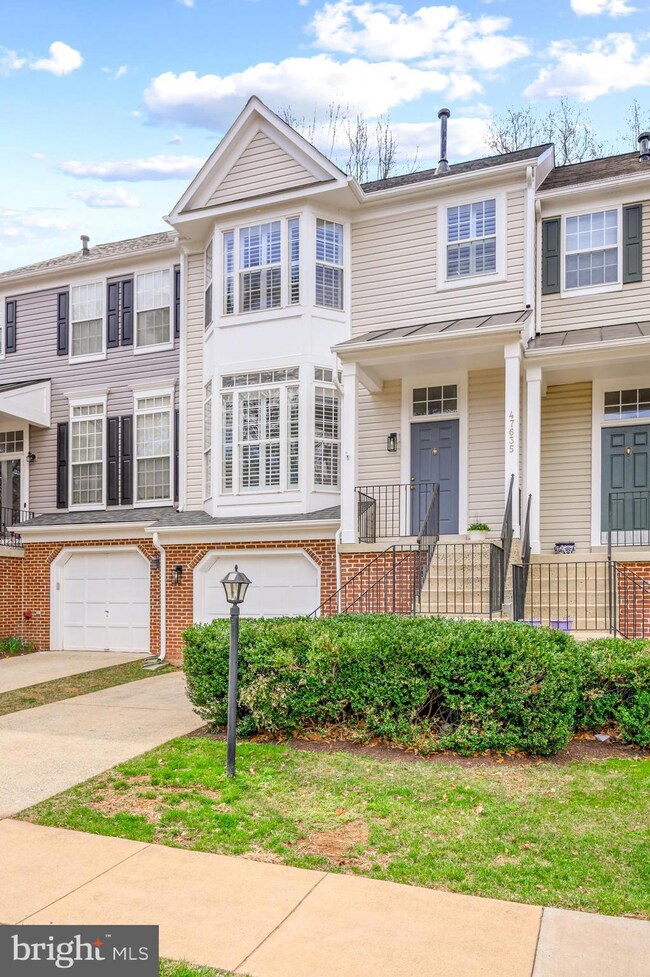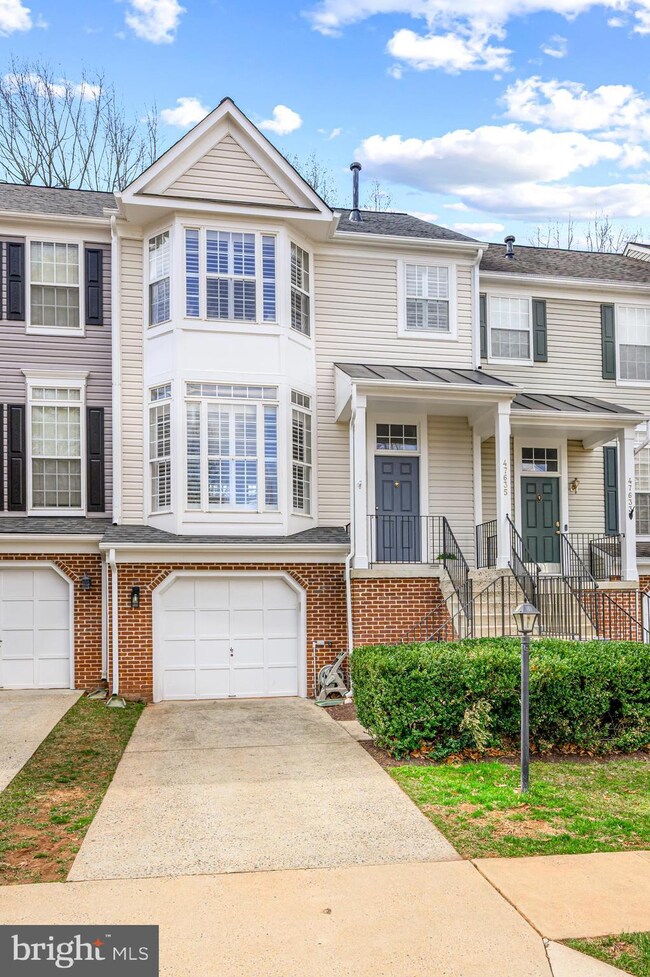
47635 Weatherburn Terrace Unit 57 Sterling, VA 20165
Estimated payment $4,192/month
Highlights
- Fitness Center
- View of Trees or Woods
- Traditional Floor Plan
- Lowes Island Elementary School Rated A
- Deck
- 1-minute walk to Lowes Island Community Center
About This Home
PRICE IMPROVEMENT IN LOWES ISLAND!
Updates abound in this beautiful Lowes Island townhome!
* FRESH PAINT AND CARPET MARCH 2025 * NEW ROOF, SIDING , GUTTERS AND GUTTERGUARDS NOVEMBER 2024 * NEW HOT WATER HEATER 2024 * NEW WROUGHT IRON STAIR PICKETS 2022 * HARDWOOD FLOOR REFINISHED 2022 * HVAC REPLACED 2018 * DECK FRESHLY POWER WASHED AND STAINED * NEW LIGHTING THROUGHOUT * AND MORE!
Welcome to this beautiful and meticulously maintained townhome nestled in the highly sought-after Lowes Island community. This spacious home offers a perfect blend of modern convenience and comfort, ideal for those seeking both style and functionality.
As you step inside, you’ll be greeted by an open and airy floor plan featuring gleaming hardwood floors, tall ceilings and large windows complete with plantation shutters that flood the space with natural light. The gourmet kitchen is a chef's dream, with stainless steel appliances, granite countertops, and plenty of cabinet space for storage. The kitchen flows seamlessly into the cozy living area, creating an ideal space for entertaining or enjoying quiet moments at home. Enjoy your morning coffee on your freshly power washed and stained, private deck backing to mature trees!
Upstairs, the generously sized bedrooms offer privacy and tranquility. The master suite is a true retreat, complete with a walk-in closet and an en-suite bath featuring dual vanities, a soaking tub, and a separate shower. Two additional bedrooms provide ample space for family, guests, or a home office.
The lower level features a versatile finished basement with gas fireplace, perfect for a recreation room, home gym, or even possible bedroom, your second half bath, laudry room, and garage access. Rear access via slider to backyard.
Additional highlights include a one-car garage with bonus storage room, centrally located just minutes from Reston Town Center and One Loudoun, and easy access to community amenities like parks, trails, shopping and dining.
Don't miss your opportunity to own this exceptional townhome in one of the area’s most desirable communities!
Townhouse Details
Home Type
- Townhome
Est. Annual Taxes
- $4,444
Year Built
- Built in 1998
HOA Fees
- $250 Monthly HOA Fees
Parking
- 1 Car Direct Access Garage
- Parking Storage or Cabinetry
- Front Facing Garage
- Garage Door Opener
- Unassigned Parking
Home Design
- Traditional Architecture
- Slab Foundation
- Shingle Roof
- Aluminum Siding
Interior Spaces
- 1,932 Sq Ft Home
- Property has 3 Levels
- Traditional Floor Plan
- Ceiling Fan
- Gas Fireplace
- Window Treatments
- Family Room
- Living Room
- Combination Kitchen and Dining Room
- Views of Woods
Kitchen
- Eat-In Kitchen
- Gas Oven or Range
- Built-In Microwave
- Dishwasher
- Stainless Steel Appliances
- Kitchen Island
- Disposal
Flooring
- Wood
- Carpet
Bedrooms and Bathrooms
- 3 Bedrooms
Schools
- Lowes Island Elementary School
- Seneca Ridge Middle School
- Dominion High School
Utilities
- Forced Air Heating and Cooling System
- Natural Gas Water Heater
- Cable TV Available
Additional Features
- Deck
- Property is in good condition
Listing and Financial Details
- Tax Lot 57
- Assessor Parcel Number 006393203003
Community Details
Overview
- Association fees include common area maintenance, management, pool(s), snow removal, trash
- Lowes Island Condominium Condos
- Lowes Island Subdivision
Recreation
- Tennis Courts
- Community Playground
- Fitness Center
- Community Pool
- Jogging Path
Pet Policy
- Pets Allowed
Map
Home Values in the Area
Average Home Value in this Area
Tax History
| Year | Tax Paid | Tax Assessment Tax Assessment Total Assessment is a certain percentage of the fair market value that is determined by local assessors to be the total taxable value of land and additions on the property. | Land | Improvement |
|---|---|---|---|---|
| 2024 | $4,444 | $513,800 | $165,000 | $348,800 |
| 2023 | $4,276 | $488,700 | $140,000 | $348,700 |
| 2022 | $4,315 | $484,860 | $140,000 | $344,860 |
| 2021 | $4,332 | $442,040 | $107,000 | $335,040 |
| 2020 | $4,336 | $418,910 | $107,000 | $311,910 |
| 2019 | $4,204 | $402,320 | $107,000 | $295,320 |
| 2018 | $4,078 | $375,880 | $107,000 | $268,880 |
| 2017 | $4,157 | $369,480 | $107,000 | $262,480 |
| 2016 | $4,173 | $364,490 | $0 | $0 |
| 2015 | $4,134 | $257,210 | $0 | $257,210 |
| 2014 | $4,162 | $253,340 | $0 | $253,340 |
Property History
| Date | Event | Price | Change | Sq Ft Price |
|---|---|---|---|---|
| 04/13/2025 04/13/25 | Pending | -- | -- | -- |
| 04/02/2025 04/02/25 | Price Changed | $640,000 | -1.4% | $331 / Sq Ft |
| 03/28/2025 03/28/25 | For Sale | $649,000 | +63.5% | $336 / Sq Ft |
| 04/28/2016 04/28/16 | Sold | $397,000 | +0.3% | $214 / Sq Ft |
| 03/23/2016 03/23/16 | Pending | -- | -- | -- |
| 03/22/2016 03/22/16 | For Sale | $396,000 | -- | $214 / Sq Ft |
Deed History
| Date | Type | Sale Price | Title Company |
|---|---|---|---|
| Warranty Deed | $397,000 | Attorney | |
| Warranty Deed | $323,000 | -- | |
| Deed | $189,080 | -- |
Mortgage History
| Date | Status | Loan Amount | Loan Type |
|---|---|---|---|
| Open | $360,000 | New Conventional | |
| Closed | $377,150 | New Conventional | |
| Previous Owner | $220,000 | New Conventional | |
| Previous Owner | $223,700 | New Conventional | |
| Previous Owner | $226,100 | New Conventional | |
| Previous Owner | $179,642 | New Conventional |
Similar Homes in Sterling, VA
Source: Bright MLS
MLS Number: VALO2091822
APN: 006-39-3203-003
- 20656 Sound Terrace
- 47702 Bowline Terrace
- 20496 Tappahannock Place
- 47434 Place
- 47712 League Ct
- 20401 Stillhouse Branch Place
- 20393 Dunkirk Square
- 47424 River Crest St
- 47616 Watkins Island Square
- 47404 River Crest St
- 20804 Noble Terrace Unit 208
- 20751 Royal Palace Square Unit 210
- 20751 Royal Palace Square Unit 104
- 20366 Clover Field Terrace
- 326 Canterwood Ln
- 47580 Royal Burnham Terrace
- 500 Seneca Green Way
- 20366 Fallsway Terrace
- 322 Canterwood Ln
- 47799 Scotsborough Square






