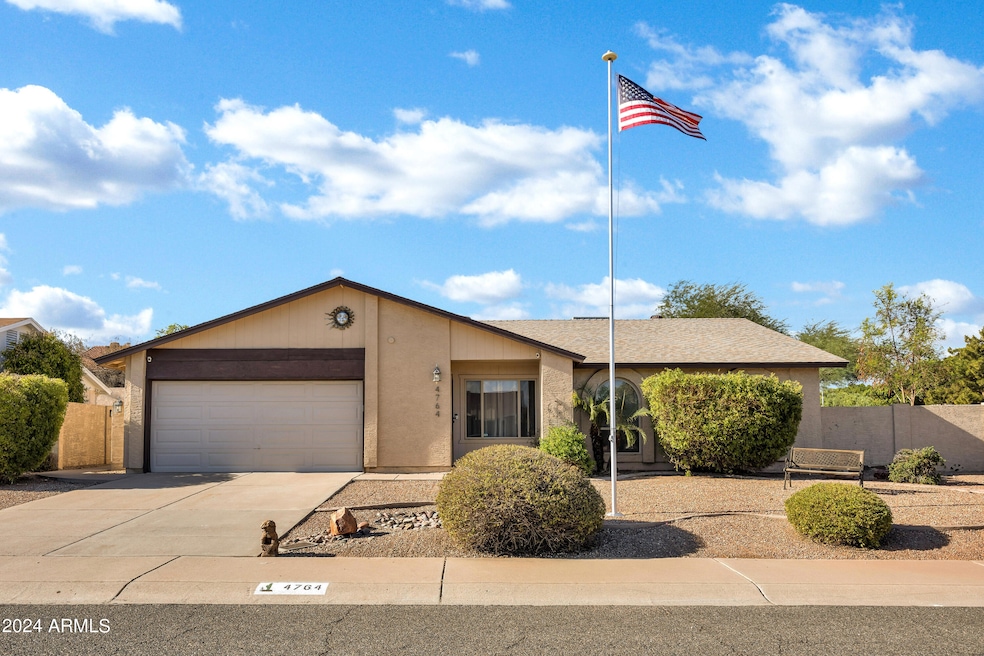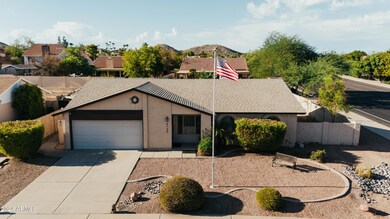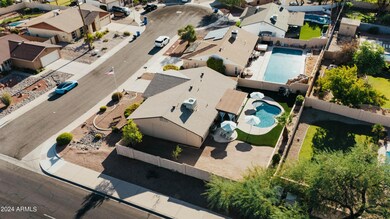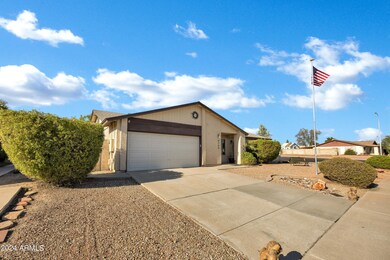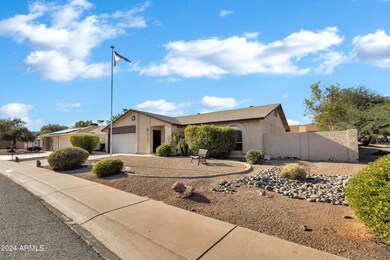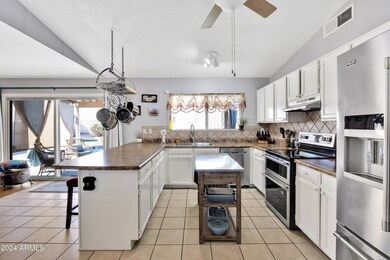
4764 E Olney Dr Phoenix, AZ 85044
Ahwatukee NeighborhoodHighlights
- Play Pool
- Vaulted Ceiling
- No HOA
- Mountain View
- Corner Lot
- Covered patio or porch
About This Home
As of January 2025Discover a blend of comfort and style in the heart of one of Phoenix's most coveted neighborhoods: Ahwatukee Foothills. The open floor plan and serene backyard with stunning mountain views make it a place where you'll love to relax and entertain. With access to top-rated schools and abundant parks, the area is perfect for families or anyone seeking an active outdoor lifestyle.
Located on a cul-de-sac corner, and NO HOA, with a new roof, new paint, and new pool - all done in the last 5-6 years.
Inside, the open living room flows seamlessly into the dining and kitchen areas, making it easy to host gatherings or enjoy family time. The kitchen offers new stainless appliances, plenty of storage and overlooks the backyard, allowing you to stay connected to the beautiful outdoor space... The master bedroom is a peaceful retreat with an ensuite bathroom, beautifully redone in 2018, while the two additional bedrooms provide flexibility for growing families or a home office.
The backyard is a standout feature of this home, with a covered patio perfect for dining or relaxing and a well-maintained yard offering plenty of room for outdoor activities. The 2019-built swimming pool is heated for year-round fun! Whether you're enjoying your morning coffee or watching the sunset over South Mountain, this backyard is a private oasis. With quick access to local parks, shopping, dining, and major highways, this home offers both convenience and a peaceful retreat from the city.
Home Details
Home Type
- Single Family
Est. Annual Taxes
- $1,785
Year Built
- Built in 1983
Lot Details
- 8,433 Sq Ft Lot
- Cul-De-Sac
- Block Wall Fence
- Artificial Turf
- Corner Lot
Parking
- 2 Car Garage
- Garage Door Opener
Home Design
- Wood Frame Construction
- Composition Roof
- Stucco
Interior Spaces
- 1,570 Sq Ft Home
- 1-Story Property
- Vaulted Ceiling
- Mountain Views
- Eat-In Kitchen
Flooring
- Laminate
- Tile
Bedrooms and Bathrooms
- 3 Bedrooms
- Remodeled Bathroom
- Primary Bathroom is a Full Bathroom
- 2 Bathrooms
Outdoor Features
- Play Pool
- Covered patio or porch
Schools
- Kyrene De Las Lomas Elementary School
- Kyrene Centennial Middle School
- Mountain Pointe High School
Utilities
- Refrigerated Cooling System
- Heating Available
- High Speed Internet
- Cable TV Available
Listing and Financial Details
- Tax Lot 651
- Assessor Parcel Number 301-41-197
Community Details
Overview
- No Home Owners Association
- Association fees include no fees
- Built by Wood Brothers
- Desert Foothills Estates Unit 6 Subdivision
Recreation
- Bike Trail
Map
Home Values in the Area
Average Home Value in this Area
Property History
| Date | Event | Price | Change | Sq Ft Price |
|---|---|---|---|---|
| 01/02/2025 01/02/25 | Sold | $505,000 | -1.0% | $322 / Sq Ft |
| 11/12/2024 11/12/24 | Price Changed | $510,000 | -1.0% | $325 / Sq Ft |
| 10/24/2024 10/24/24 | Price Changed | $515,000 | -1.0% | $328 / Sq Ft |
| 09/27/2024 09/27/24 | Price Changed | $520,000 | -1.0% | $331 / Sq Ft |
| 09/11/2024 09/11/24 | Price Changed | $525,000 | -2.8% | $334 / Sq Ft |
| 09/05/2024 09/05/24 | For Sale | $540,000 | +20.0% | $344 / Sq Ft |
| 08/17/2021 08/17/21 | Sold | $450,000 | -3.2% | $287 / Sq Ft |
| 07/27/2021 07/27/21 | Pending | -- | -- | -- |
| 07/06/2021 07/06/21 | For Sale | $465,000 | +86.1% | $296 / Sq Ft |
| 09/28/2018 09/28/18 | Sold | $249,900 | 0.0% | $159 / Sq Ft |
| 09/03/2018 09/03/18 | Pending | -- | -- | -- |
| 08/31/2018 08/31/18 | For Sale | $249,900 | +60.2% | $159 / Sq Ft |
| 06/18/2012 06/18/12 | Sold | $156,000 | +4.3% | $99 / Sq Ft |
| 05/31/2012 05/31/12 | Pending | -- | -- | -- |
| 04/26/2012 04/26/12 | For Sale | $149,500 | -- | $95 / Sq Ft |
Tax History
| Year | Tax Paid | Tax Assessment Tax Assessment Total Assessment is a certain percentage of the fair market value that is determined by local assessors to be the total taxable value of land and additions on the property. | Land | Improvement |
|---|---|---|---|---|
| 2025 | $1,689 | $20,921 | -- | -- |
| 2024 | $1,785 | $19,925 | -- | -- |
| 2023 | $1,785 | $33,960 | $6,790 | $27,170 |
| 2022 | $1,700 | $26,710 | $5,340 | $21,370 |
| 2021 | $1,773 | $24,310 | $4,860 | $19,450 |
| 2020 | $1,778 | $23,570 | $4,710 | $18,860 |
| 2019 | $1,735 | $20,080 | $4,010 | $16,070 |
| 2018 | $1,954 | $18,960 | $3,790 | $15,170 |
| 2017 | $1,875 | $17,000 | $3,400 | $13,600 |
| 2016 | $1,877 | $16,320 | $3,260 | $13,060 |
| 2015 | $1,691 | $14,900 | $2,980 | $11,920 |
Mortgage History
| Date | Status | Loan Amount | Loan Type |
|---|---|---|---|
| Open | $479,750 | New Conventional | |
| Previous Owner | $360,000 | New Conventional | |
| Previous Owner | $150,776 | New Conventional | |
| Previous Owner | $199,900 | New Conventional | |
| Previous Owner | $95,150 | FHA |
Deed History
| Date | Type | Sale Price | Title Company |
|---|---|---|---|
| Warranty Deed | $505,000 | Propy Title & Escrow Agency In | |
| Special Warranty Deed | -- | None Listed On Document | |
| Warranty Deed | $450,000 | Lawyers Title Of Arizona Inc | |
| Warranty Deed | $249,900 | Equity Title Agency Inc | |
| Cash Sale Deed | $156,000 | First American Title Insuran | |
| Cash Sale Deed | $270,000 | Capital Title Agency Inc | |
| Joint Tenancy Deed | $96,000 | United Title Agency |
Similar Homes in the area
Source: Arizona Regional Multiple Listing Service (ARMLS)
MLS Number: 6753430
APN: 301-41-197
- 4805 E Kachina Trail Unit 3
- 4842 E Kachina Trail Unit 3
- 4816 E Corral Rd Unit 2
- 4621 E Mineral Rd
- 1127 E Mcneil St
- 1119 E Mcneil St
- 1123 E Mcneil St
- 1131 E Mcneil St
- 1111 E Mcneil St
- 1135 E Mcneil St
- 4844 E Mcneil St Unit 3
- 4832 E Western Star Blvd
- 4828 E Capistrano Ave Unit 5
- 4525 E Desert View Dr
- 9833 S 44th St
- 4715 E Carmen St
- 10610 S 48th St Unit 1068
- 10610 S 48th St Unit 2001
- 10610 S 48th St Unit 2089
- 4346 E Corral Rd
