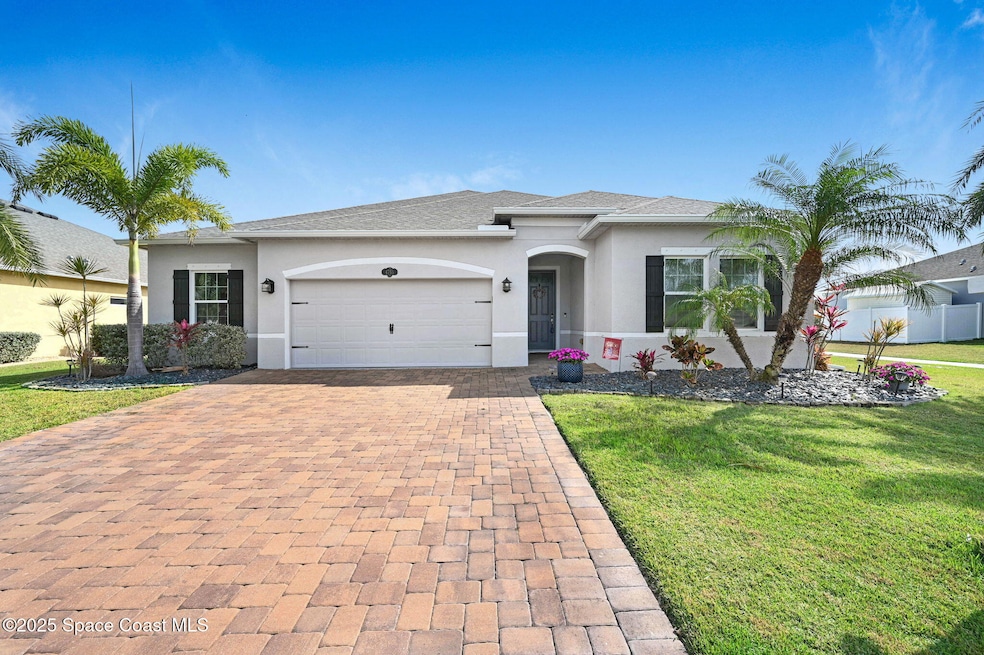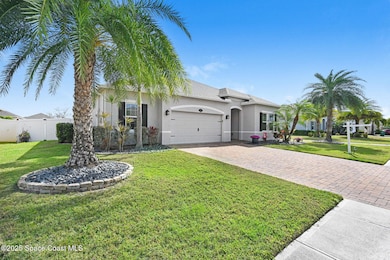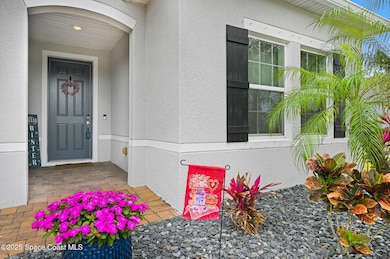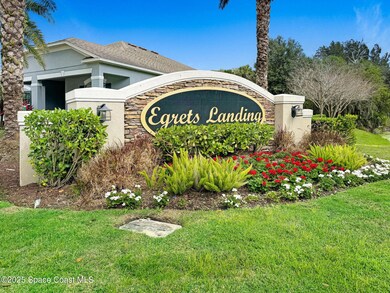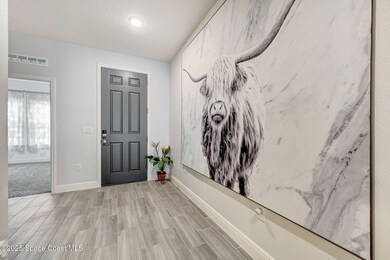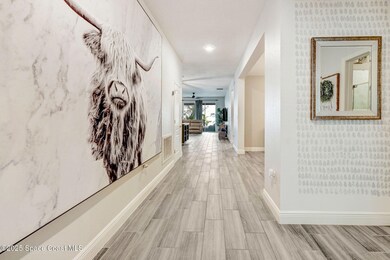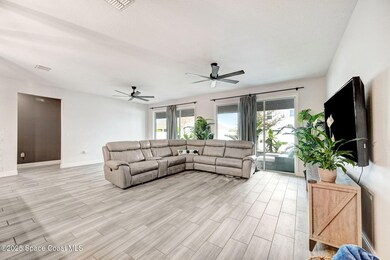
4765 Hebron Dr Merritt Island, FL 32953
Estimated payment $3,871/month
Highlights
- Open Floorplan
- Contemporary Architecture
- Great Room
- Lewis Carroll Elementary School Rated A-
- Vaulted Ceiling
- Screened Porch
About This Home
Featuring 4 bedrooms and 3 baths, this spacious home is filled with thoughtful upgrades that rival model homes—no need to wait to build! Enjoy a luxury primary bathroom, impact windows, garage floor coating, vinyl fence, gutters, paver lanai, and more. The primary suite at the rear offers a walk-in closet and spa-like bathroom. Two front bedrooms share a bath near the laundry and great room. A fourth bedroom with an adjacent bath adds privacy and flexibility. The oversized garage includes a workshop area and golf cart space. The kitchen's large island is perfect for entertaining, opening to the great room with a dining/flex area. Dual triple glass pocket doors lead to a screened, covered lanai, expanding your living space. The backyard is pool-ready!
Home Details
Home Type
- Single Family
Est. Annual Taxes
- $6,717
Year Built
- Built in 2020
Lot Details
- 9,583 Sq Ft Lot
- West Facing Home
- Privacy Fence
- Vinyl Fence
- Back Yard Fenced
- Front and Back Yard Sprinklers
HOA Fees
- $74 Monthly HOA Fees
Parking
- 3 Car Garage
- Garage Door Opener
Home Design
- Contemporary Architecture
- Traditional Architecture
- Shingle Roof
- Block Exterior
- Asphalt
- Stucco
Interior Spaces
- 2,266 Sq Ft Home
- 1-Story Property
- Open Floorplan
- Vaulted Ceiling
- Ceiling Fan
- Entrance Foyer
- Great Room
- Dining Room
- Workshop
- Screened Porch
- Washer and Electric Dryer Hookup
Kitchen
- Eat-In Kitchen
- Breakfast Bar
- Convection Oven
- Electric Oven
- Electric Cooktop
- Microwave
- Ice Maker
- Dishwasher
- Kitchen Island
- Disposal
Flooring
- Carpet
- Tile
Bedrooms and Bathrooms
- 4 Bedrooms
- Split Bedroom Floorplan
- Walk-In Closet
- 3 Full Bathrooms
- Shower Only
Home Security
- Smart Thermostat
- Hurricane or Storm Shutters
- High Impact Windows
- Fire and Smoke Detector
Outdoor Features
- Patio
Schools
- Carroll Elementary School
- Jefferson Middle School
- Merritt Island High School
Utilities
- Central Heating and Cooling System
- Electric Water Heater
- Cable TV Available
Community Details
- Leland Management Association, Phone Number (407) 447-9955
- Egrets Landing Subdivision
Listing and Financial Details
- Assessor Parcel Number 23-36-35-52-0000k.0-0001.00
Map
Home Values in the Area
Average Home Value in this Area
Tax History
| Year | Tax Paid | Tax Assessment Tax Assessment Total Assessment is a certain percentage of the fair market value that is determined by local assessors to be the total taxable value of land and additions on the property. | Land | Improvement |
|---|---|---|---|---|
| 2023 | $4,053 | $307,500 | $0 | $0 |
| 2022 | $3,793 | $298,550 | $0 | $0 |
| 2021 | $3,968 | $289,860 | $0 | $0 |
| 2020 | $1,056 | $60,000 | $60,000 | $0 |
| 2019 | $63 | $4,600 | $4,600 | $0 |
Property History
| Date | Event | Price | Change | Sq Ft Price |
|---|---|---|---|---|
| 03/20/2025 03/20/25 | Price Changed | $579,900 | -1.5% | $256 / Sq Ft |
| 03/07/2025 03/07/25 | Price Changed | $588,500 | -0.9% | $260 / Sq Ft |
| 02/21/2025 02/21/25 | Price Changed | $594,000 | -0.2% | $262 / Sq Ft |
| 02/07/2025 02/07/25 | Price Changed | $595,000 | -2.0% | $263 / Sq Ft |
| 01/22/2025 01/22/25 | For Sale | $607,000 | +0.3% | $268 / Sq Ft |
| 03/28/2024 03/28/24 | Sold | $605,000 | -0.7% | $265 / Sq Ft |
| 02/20/2024 02/20/24 | Pending | -- | -- | -- |
| 02/01/2024 02/01/24 | For Sale | $609,000 | -- | $266 / Sq Ft |
Deed History
| Date | Type | Sale Price | Title Company |
|---|---|---|---|
| Warranty Deed | $605,000 | Sunbelt Title | |
| Warranty Deed | $605,000 | Sunbelt Title | |
| Special Warranty Deed | $342,700 | Steel City Title | |
| Warranty Deed | $100,000 | None Available |
Mortgage History
| Date | Status | Loan Amount | Loan Type |
|---|---|---|---|
| Open | $453,000 | New Conventional | |
| Previous Owner | $262,700 | New Conventional |
Similar Homes in Merritt Island, FL
Source: Space Coast MLS (Space Coast Association of REALTORS®)
MLS Number: 1035030
APN: 23-36-35-52-0000K.0-0001.00
- 4810 Hebron Dr
- 4843 Shannock Ave
- 4710 Hebron Dr
- 4700 Hebron Dr
- 4665 Hebron Dr
- 4693 Shannock Ave
- 4643 Mourning Dove Dr
- 4697 Cornwall Dr
- 4570 Hebron Dr
- 4667 Cornwall Dr
- 515 Danbury Ln
- 178 Blue Jay Ln
- 151 Blue Jay Ln
- 4629 Mourning Dove Dr
- 4587 Cornwall Dr
- 4567 Cornwall Dr
- 135 Blue Jay Ln
- 4568 Cornwall Dr
- 690 Chase Hammock Rd
- 268 Lake Shore Dr
