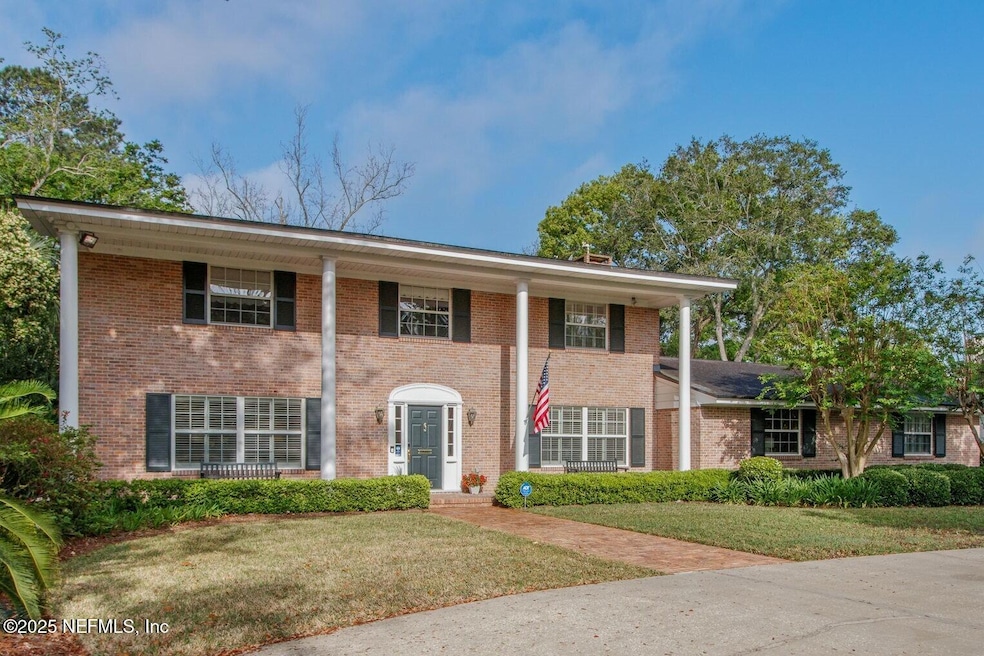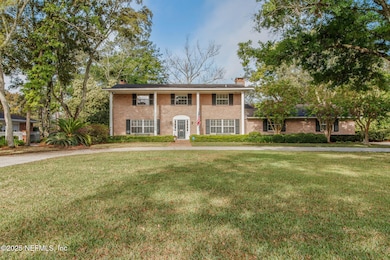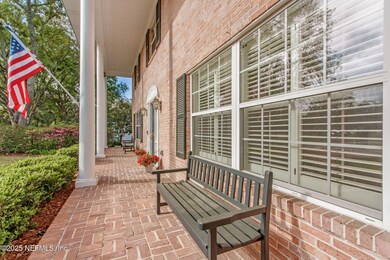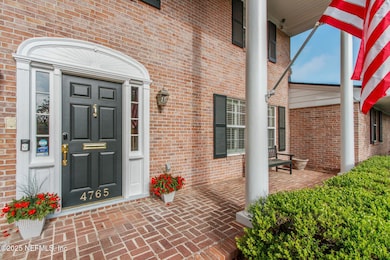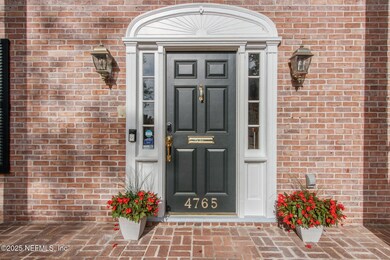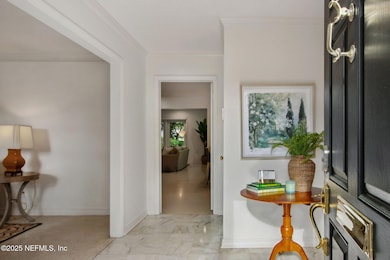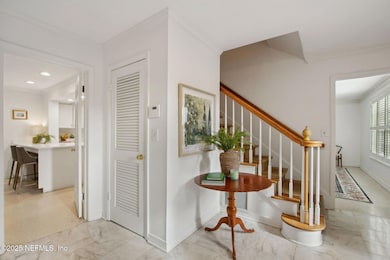
4765 Long Bow Rd Jacksonville, FL 32210
Ortega NeighborhoodEstimated payment $7,993/month
Highlights
- 112 Feet of Waterfront
- Property has ocean access
- Boat Lift
- John Stockton Elementary School Rated A-
- Docks
- Boat Slip
About This Home
We are excited to present this stunning 5-bedroom waterfront pool home in Ortega Forest! For nearly 30 years, the current owner has lovingly maintained this property, and now it's ready for its next chapter. The layout is incredibly functional, featuring an inviting foyer flanked by formal living and dining rooms. The kitchen is well-equipped with a dining area, breakfast bar, and plenty of counter and cabinet space. Adjacent to the kitchen, you'll find a spacious gathering room with a fireplace and a sunroom with French door access to the covered patio and pool. The home also includes a wood-paneled office (which could serve as a 6th bedroom), a pool bath, and a spacious owner's suite with large his-and-her closets and a luxurious bathroom. Upstairs, there are four generously sized bedrooms, two bathrooms, and ample closet space. The outdoor area is designed to take full advantage of the beautiful North Florida weather. It boasts a spacious covered patio, a large and deep pool, a dock with a lift for up to 24' boat, a floating dock for launching paddle boards or kayaks plus a rare covered wet slip suitable for up to 40' boat! Additional features include a .65-acre parcel, a circular drive, a two-car garage (access is a bit tight), and a workshop or studio. Located in a vibrant neighborhood and just down the street from one of Jacksonville's best elementary schools, this home is a must-see!
Home Details
Home Type
- Single Family
Est. Annual Taxes
- $9,067
Year Built
- Built in 1965
Lot Details
- 0.65 Acre Lot
- Lot Dimensions are 112 x 266
- 112 Feet of Waterfront
- Home fronts a seawall
- Home fronts navigable water
- Home fronts a canal
- Back Yard Fenced
Parking
- 2 Car Attached Garage
- Garage Door Opener
- Circular Driveway
Property Views
- River
- Canal
Home Design
- Traditional Architecture
- Brick or Stone Veneer
- Shingle Roof
- Membrane Roofing
Interior Spaces
- 4,078 Sq Ft Home
- 2-Story Property
- Ceiling Fan
- Wood Burning Fireplace
- Entrance Foyer
Kitchen
- Eat-In Kitchen
- Breakfast Bar
- Electric Oven
- Electric Cooktop
- Microwave
- Dishwasher
Flooring
- Wood
- Tile
- Terrazzo
Bedrooms and Bathrooms
- 5 Bedrooms
- Split Bedroom Floorplan
- Dual Closets
- Walk-In Closet
- 4 Full Bathrooms
- Shower Only
Laundry
- Laundry on lower level
- Dryer
- Front Loading Washer
Outdoor Features
- Pool Sweep
- Property has ocean access
- Boat Lift
- Boat Slip
- Docks
- Patio
- Front Porch
Schools
- John Stockton Elementary School
- Lake Shore Middle School
- Riverside High School
Utilities
- Central Heating and Cooling System
- Electric Water Heater
Community Details
- No Home Owners Association
- Ortega Forest Subdivision
Listing and Financial Details
- Assessor Parcel Number 1011490000
Map
Home Values in the Area
Average Home Value in this Area
Tax History
| Year | Tax Paid | Tax Assessment Tax Assessment Total Assessment is a certain percentage of the fair market value that is determined by local assessors to be the total taxable value of land and additions on the property. | Land | Improvement |
|---|---|---|---|---|
| 2024 | $8,833 | $535,109 | -- | -- |
| 2023 | $8,833 | $519,524 | $0 | $0 |
| 2022 | $8,117 | $504,393 | $0 | $0 |
| 2021 | $8,082 | $489,702 | $0 | $0 |
| 2020 | $8,012 | $482,941 | $0 | $0 |
| 2019 | $7,936 | $472,084 | $0 | $0 |
| 2018 | $7,848 | $463,282 | $0 | $0 |
| 2017 | $7,765 | $453,754 | $0 | $0 |
| 2016 | $7,734 | $444,422 | $0 | $0 |
| 2015 | $7,813 | $441,333 | $0 | $0 |
| 2014 | $7,831 | $437,831 | $0 | $0 |
Property History
| Date | Event | Price | Change | Sq Ft Price |
|---|---|---|---|---|
| 04/10/2025 04/10/25 | For Sale | $1,299,000 | -- | $319 / Sq Ft |
Deed History
| Date | Type | Sale Price | Title Company |
|---|---|---|---|
| Warranty Deed | $100 | None Listed On Document | |
| Interfamily Deed Transfer | -- | -- | |
| Warranty Deed | $340,000 | -- |
Mortgage History
| Date | Status | Loan Amount | Loan Type |
|---|---|---|---|
| Previous Owner | $300,000 | Credit Line Revolving | |
| Previous Owner | $133,580 | New Conventional | |
| Previous Owner | $244,534 | Unknown | |
| Previous Owner | $261,000 | Unknown | |
| Previous Owner | $272,000 | No Value Available |
Similar Homes in Jacksonville, FL
Source: realMLS (Northeast Florida Multiple Listing Service)
MLS Number: 2080821
APN: 101149-0000
- 4836 Yacht Club Rd
- 4928 Apache Ave
- 4765 Queen Ln
- 5074 Arapahoe Ave
- 4775 Godwin Ave
- 5160 Arapahoe Ave
- 4504 Milstead Rd
- 4639 Tanbark Rd
- 5140 Ortega Blvd
- 4630 Homestead Rd
- 4637 Ortega Forest Dr
- 4531 Sussex Ave Unit 4
- 4647 Blount Ave
- 4736 Blount Ave
- 5334 Della Robbia Way
- 4551 Blount Ave
- 5115 Ortega Farms Blvd
- 4368 Water Oak Ln
- 4371 Water Oak Ln
- 4349 Demedici Ave
