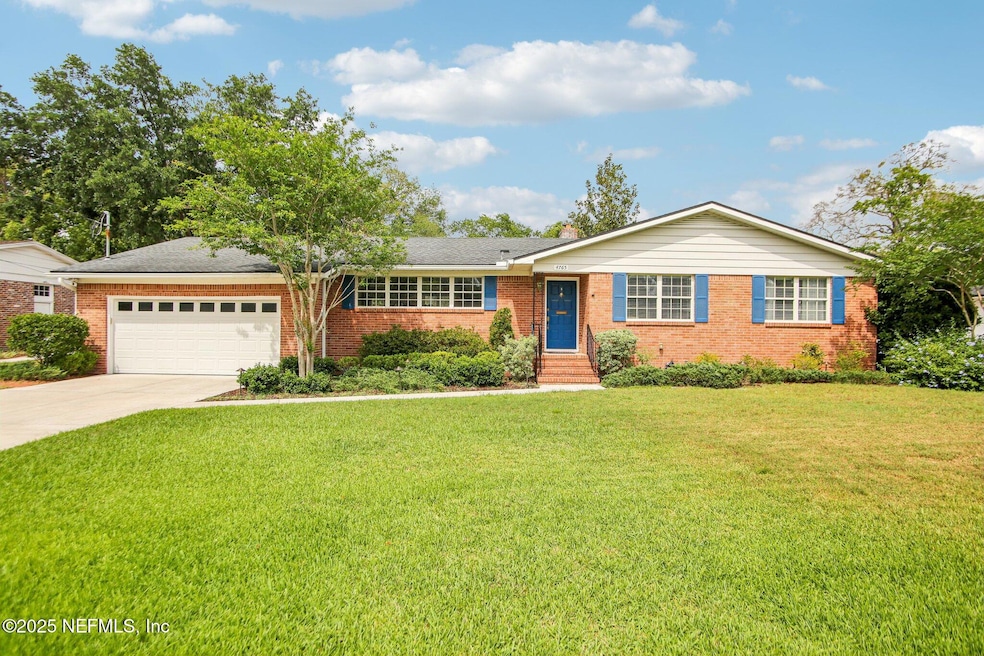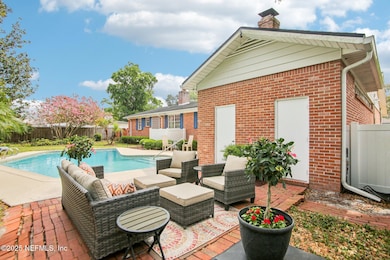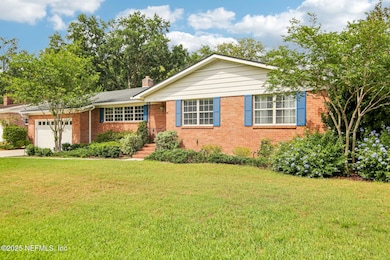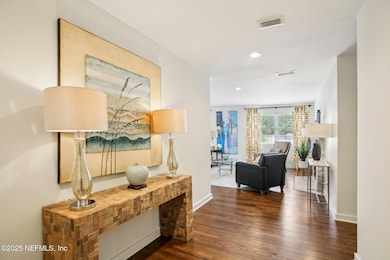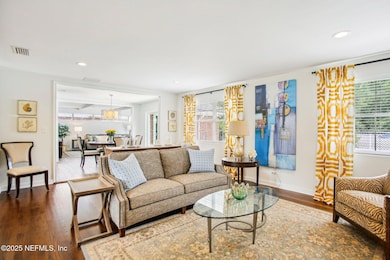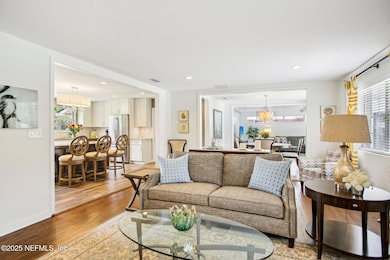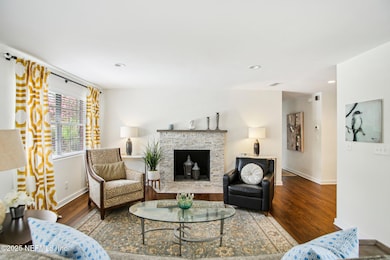
4765 Queen Ln Jacksonville, FL 32210
Ortega NeighborhoodEstimated payment $4,498/month
Highlights
- Open Floorplan
- Wood Flooring
- No HOA
- John Stockton Elementary School Rated A-
- 2 Fireplaces
- Front Porch
About This Home
Looking for a house that's DONE, then look no further than 4765 Queen Ln. Quality investments of time, effort and materials are complete, making this home beautiful and efficient. The huge kitchen will astound you with the layout, materials, countertops and storage. It effortlessly opens to the living and dining areas and on to the back den. 2 new sliding door sets overlook the saltwater pool and lush backyard. 3 bright and spacious bedrooms offer great closets. Primary has dual closets (1 walk-in) and a new en-suite bath with Carrera marble. The hall bath is likewise tastefully renovated plus a pretty cabana half bath outdoors for the pool. The seller meticulously updated all functions like new plumbing/wiring 2017, interior remodel 2018, HVAC 2020, roof 2017, pool marcite 2018, pool pump and pool deck resurfaced 2025, salt cell 2024, new insulation, new concrete driveway and walkway, gutters 2021. Bonus, there's a whole house GENERATOR. Fit for you and your loved ones to enjoy
Open House Schedule
-
Saturday, April 26, 202511:00 am to 1:00 pm4/26/2025 11:00:00 AM +00:004/26/2025 1:00:00 PM +00:00Add to Calendar
Home Details
Home Type
- Single Family
Est. Annual Taxes
- $5,246
Year Built
- Built in 1957 | Remodeled
Lot Details
- 0.27 Acre Lot
- Lot Dimensions are 100' x 110'
- Southwest Facing Home
- Privacy Fence
- Vinyl Fence
- Wood Fence
Parking
- 2 Car Attached Garage
Interior Spaces
- 2,080 Sq Ft Home
- 1-Story Property
- Open Floorplan
- 2 Fireplaces
- Wood Burning Fireplace
- Entrance Foyer
Kitchen
- Electric Oven
- Gas Cooktop
- Microwave
- Dishwasher
- Kitchen Island
- Disposal
Flooring
- Wood
- Tile
Bedrooms and Bathrooms
- 3 Bedrooms
- Walk-In Closet
- Shower Only
Laundry
- Dryer
- Front Loading Washer
Outdoor Features
- Pool Sweep
- Patio
- Front Porch
Schools
- John Stockton Elementary School
Utilities
- Central Heating and Cooling System
- Natural Gas Connected
- Electric Water Heater
Community Details
- No Home Owners Association
- Ortega Forest Subdivision
Listing and Financial Details
- Assessor Parcel Number 1009480000
Map
Home Values in the Area
Average Home Value in this Area
Tax History
| Year | Tax Paid | Tax Assessment Tax Assessment Total Assessment is a certain percentage of the fair market value that is determined by local assessors to be the total taxable value of land and additions on the property. | Land | Improvement |
|---|---|---|---|---|
| 2024 | $5,104 | $322,928 | -- | -- |
| 2023 | $5,104 | $313,523 | $0 | $0 |
| 2022 | $4,681 | $304,392 | $0 | $0 |
| 2021 | $4,654 | $295,527 | $0 | $0 |
| 2020 | $4,611 | $291,447 | $0 | $0 |
| 2019 | $3,679 | $235,451 | $101,200 | $134,251 |
| 2018 | $3,652 | $232,134 | $101,200 | $130,934 |
| 2017 | $2,595 | $172,311 | $0 | $0 |
| 2016 | $2,577 | $168,767 | $0 | $0 |
| 2015 | $2,602 | $167,594 | $0 | $0 |
| 2014 | $2,615 | $166,264 | $0 | $0 |
Property History
| Date | Event | Price | Change | Sq Ft Price |
|---|---|---|---|---|
| 04/24/2025 04/24/25 | Price Changed | $729,000 | -2.1% | $350 / Sq Ft |
| 04/24/2025 04/24/25 | For Sale | $745,000 | +210.4% | $358 / Sq Ft |
| 12/17/2023 12/17/23 | Off Market | $240,000 | -- | -- |
| 07/06/2017 07/06/17 | Sold | $240,000 | -14.3% | $115 / Sq Ft |
| 06/28/2017 06/28/17 | Pending | -- | -- | -- |
| 06/15/2017 06/15/17 | For Sale | $280,000 | -- | $135 / Sq Ft |
Deed History
| Date | Type | Sale Price | Title Company |
|---|---|---|---|
| Deed | $240,000 | Attorney | |
| Deed | $100 | -- | |
| Interfamily Deed Transfer | -- | None Available | |
| Interfamily Deed Transfer | -- | -- |
Mortgage History
| Date | Status | Loan Amount | Loan Type |
|---|---|---|---|
| Open | $350,250 | New Conventional | |
| Closed | $343,900 | New Conventional | |
| Closed | $360,649 | New Conventional |
Similar Homes in the area
Source: realMLS (Northeast Florida Multiple Listing Service)
MLS Number: 2083555
APN: 100948-0000
- 4504 Milstead Rd
- 4639 Tanbark Rd
- 4637 Ortega Forest Dr
- 4630 Homestead Rd
- 4836 Yacht Club Rd
- 4765 Long Bow Rd
- 4368 Water Oak Ln
- 4371 Water Oak Ln
- 4521 Ortega Forest Dr
- 4441 Country Club Rd
- 4928 Apache Ave
- 2927 Apache Ave
- 5074 Arapahoe Ave
- 5115 Ortega Farms Blvd
- 4775 Godwin Ave
- 4214 Ortega Forest Dr
- 5160 Arapahoe Ave
- 5140 Ortega Blvd
- 2617 Algonquin Ave
- 4441 Ortega Farms Cir
