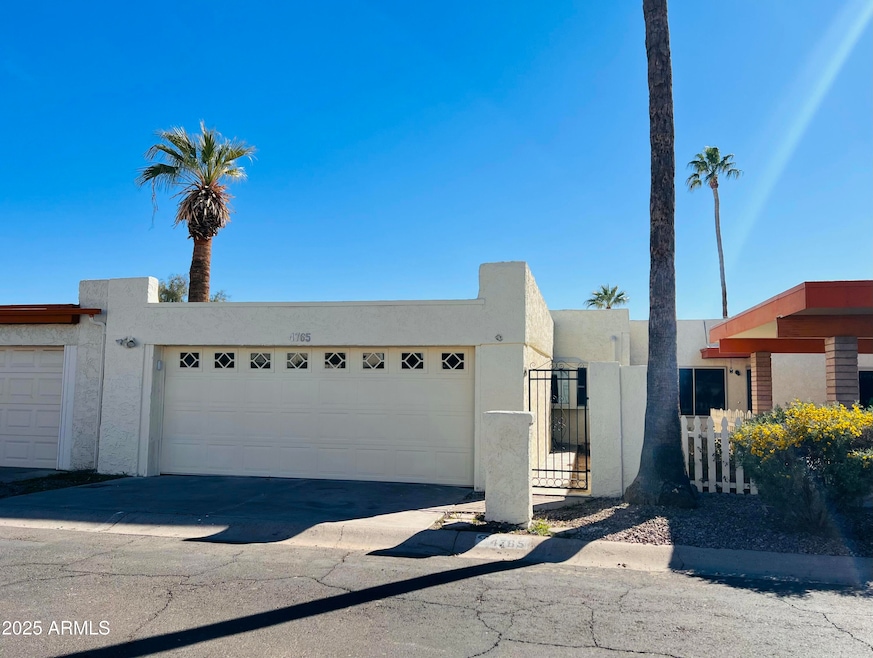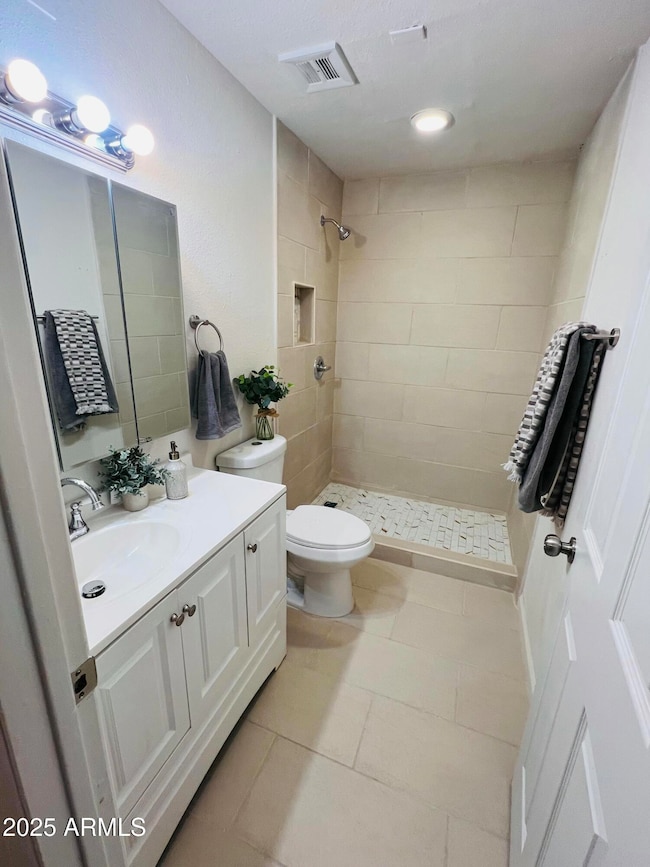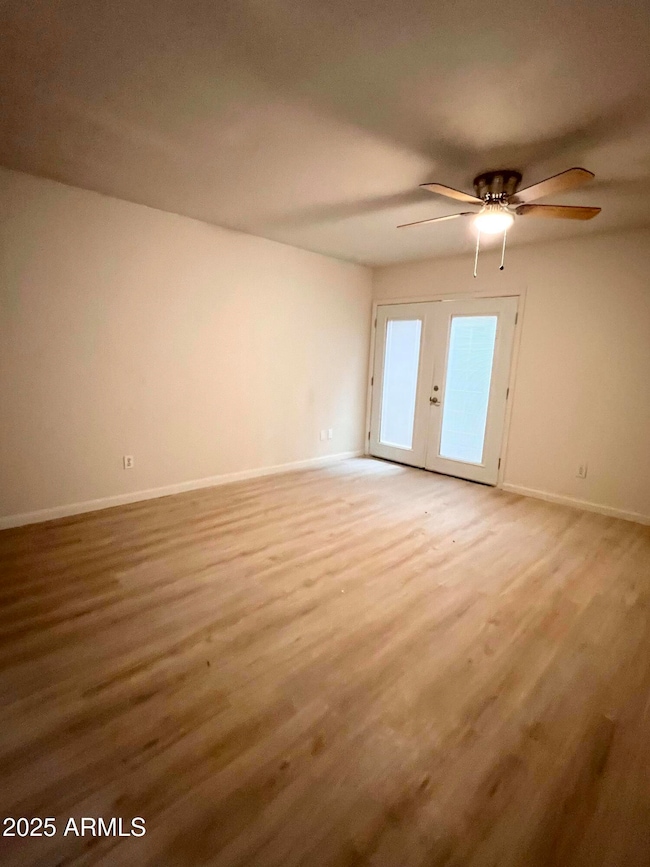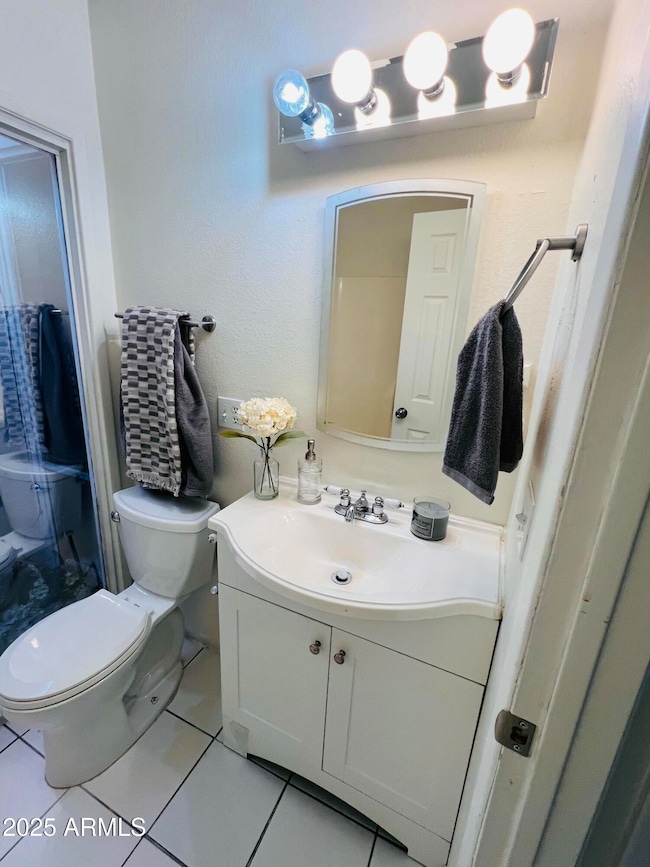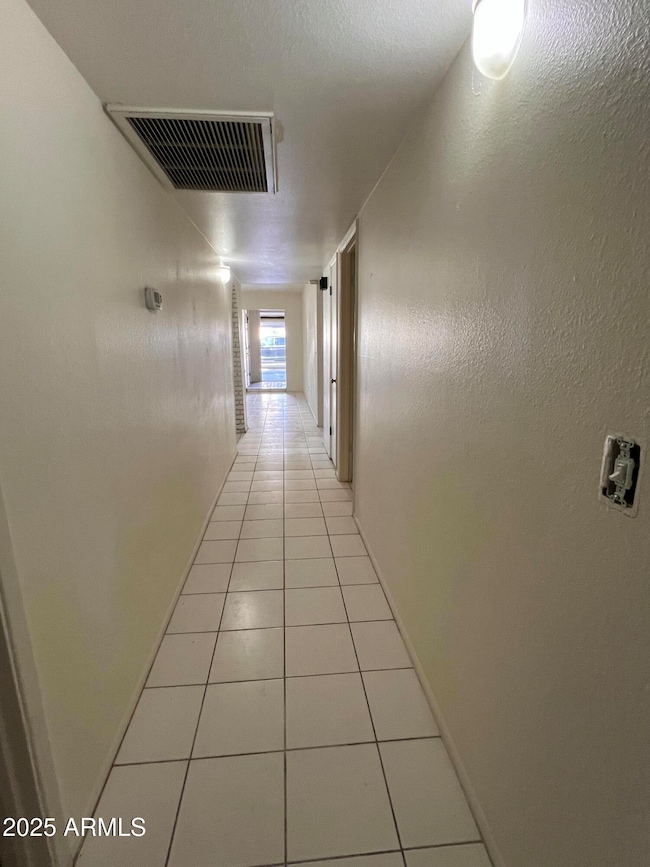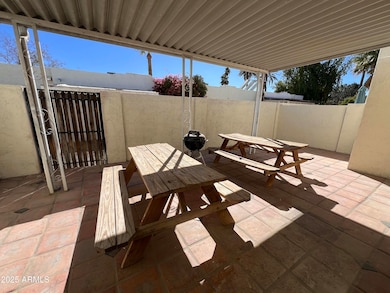
4765 W Mediterranean Dr Glendale, AZ 85301
Estimated payment $1,781/month
Total Views
6,574
3
Beds
2
Baths
1,452
Sq Ft
$200
Price per Sq Ft
Highlights
- Granite Countertops
- Tile Flooring
- 1-Story Property
- Cooling Available
- Heating Available
About This Home
Beautiful townhome with new kitchen, granite counter tops, new bathrooms, new paint, 2 car garage. Listed at a great price.
Townhouse Details
Home Type
- Townhome
Est. Annual Taxes
- $638
Year Built
- Built in 1973
Lot Details
- 2,940 Sq Ft Lot
- Block Wall Fence
HOA Fees
- $110 Monthly HOA Fees
Parking
- 2 Car Garage
Home Design
- Foam Roof
- Block Exterior
- Stucco
Interior Spaces
- 1,452 Sq Ft Home
- 1-Story Property
- Vinyl Clad Windows
- Granite Countertops
Flooring
- Laminate
- Tile
Bedrooms and Bathrooms
- 3 Bedrooms
- 2 Bathrooms
Schools
- Glenn F Burton Elementary And Middle School
- Apollo High School
Utilities
- Cooling Available
- Heating Available
Listing and Financial Details
- Tax Lot 54
- Assessor Parcel Number 147-12-114
Community Details
Overview
- Association fees include trash
- Mediterranean Garden Association, Phone Number (602) 294-0999
- Mediterranean Gardens Subdivision
Amenities
- No Laundry Facilities
Map
Create a Home Valuation Report for This Property
The Home Valuation Report is an in-depth analysis detailing your home's value as well as a comparison with similar homes in the area
Home Values in the Area
Average Home Value in this Area
Tax History
| Year | Tax Paid | Tax Assessment Tax Assessment Total Assessment is a certain percentage of the fair market value that is determined by local assessors to be the total taxable value of land and additions on the property. | Land | Improvement |
|---|---|---|---|---|
| 2025 | $638 | $5,392 | -- | -- |
| 2024 | $579 | $5,135 | -- | -- |
| 2023 | $579 | $19,200 | $3,840 | $15,360 |
| 2022 | $575 | $14,330 | $2,860 | $11,470 |
| 2021 | $573 | $14,020 | $2,800 | $11,220 |
| 2020 | $580 | $12,460 | $2,490 | $9,970 |
| 2019 | $574 | $8,980 | $1,790 | $7,190 |
| 2018 | $550 | $8,230 | $1,640 | $6,590 |
| 2017 | $558 | $6,470 | $1,290 | $5,180 |
| 2016 | $530 | $6,400 | $1,280 | $5,120 |
| 2015 | $500 | $6,060 | $1,210 | $4,850 |
Source: Public Records
Property History
| Date | Event | Price | Change | Sq Ft Price |
|---|---|---|---|---|
| 03/19/2025 03/19/25 | Price Changed | $289,900 | -2.0% | $200 / Sq Ft |
| 03/03/2025 03/03/25 | Price Changed | $295,900 | -1.0% | $204 / Sq Ft |
| 02/20/2025 02/20/25 | For Sale | $298,900 | -- | $206 / Sq Ft |
Source: Arizona Regional Multiple Listing Service (ARMLS)
Deed History
| Date | Type | Sale Price | Title Company |
|---|---|---|---|
| Warranty Deed | $225,000 | Fidelity National Title Agency | |
| Warranty Deed | $176,500 | Empire West Title Agency Llc | |
| Warranty Deed | $57,000 | Fidelity Title |
Source: Public Records
Mortgage History
| Date | Status | Loan Amount | Loan Type |
|---|---|---|---|
| Previous Owner | $12,368 | FHA | |
| Previous Owner | $6,932 | New Conventional | |
| Previous Owner | $6,932 | Second Mortgage Made To Cover Down Payment | |
| Previous Owner | $173,302 | FHA | |
| Previous Owner | $21,039 | Unknown | |
| Previous Owner | $15,520 | Unknown | |
| Previous Owner | $10,160 | Unknown | |
| Previous Owner | $142,500 | Fannie Mae Freddie Mac | |
| Previous Owner | $10,110 | Unknown | |
| Previous Owner | $100,800 | Unknown | |
| Previous Owner | $85,850 | Unknown | |
| Previous Owner | $42,750 | New Conventional |
Source: Public Records
Similar Homes in the area
Source: Arizona Regional Multiple Listing Service (ARMLS)
MLS Number: 6823783
APN: 147-12-114
Nearby Homes
- 4756 W Via Cynthia
- 4625 W Midway Ave
- 4702 W Northview Ave
- 4527 W Myrtle Ave
- 4729 W Orangewood Ave
- 5008 W Glendale Ave Unit 165
- 4800 W Ocotillo Rd Unit 73
- 4800 W Ocotillo Rd Unit 74
- 7506 N 47th Dr
- 6770 N 47th Ave Unit 1022
- 6733 N 49th Ave
- 5014 W Gardenia Ave
- 7127 N 45th Ave
- 7127 N 45th Ave
- 4813 W Krall St
- 4913 W Krall St
- 5207 W Myrtle Ave
- 7300 N 51st Ave Unit A259
- 7300 N 51st Ave Unit F177
- 7300 N 51st Ave Unit G142
