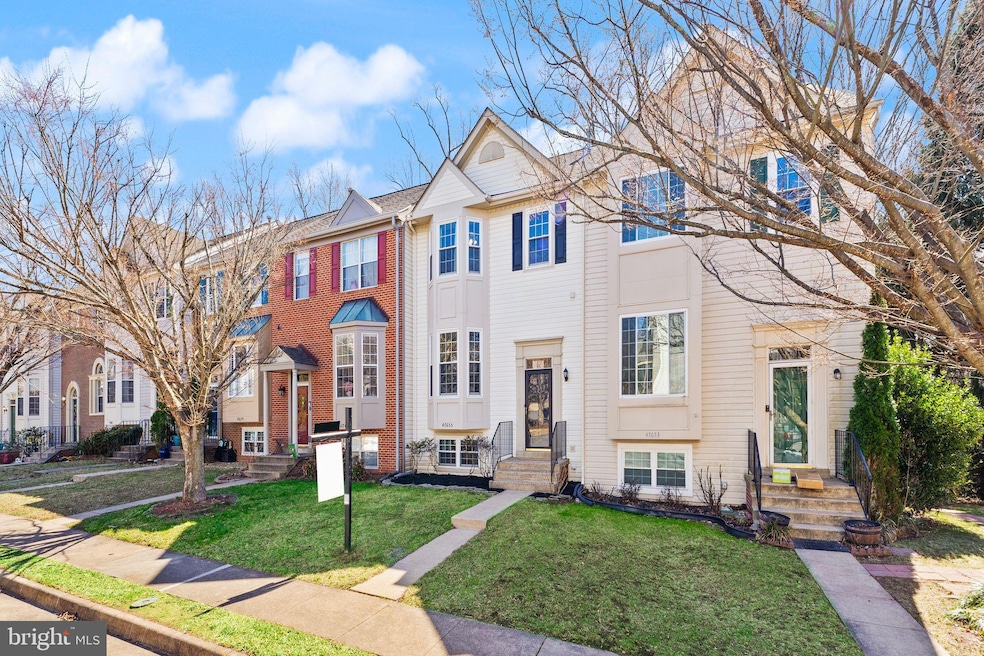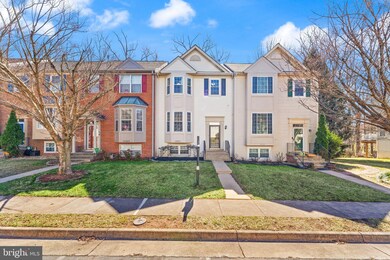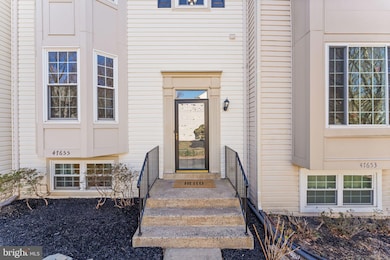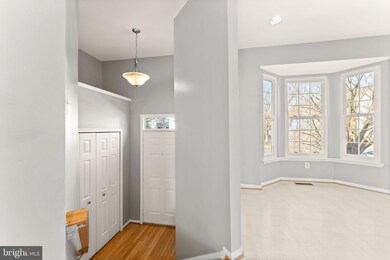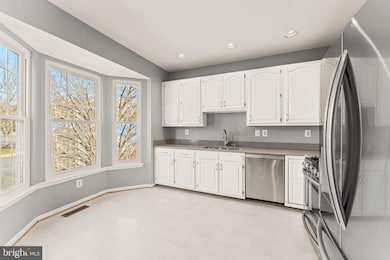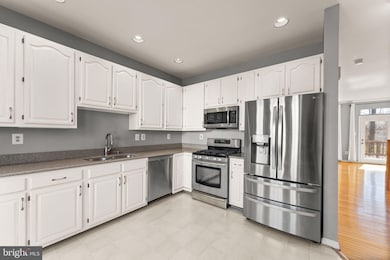
47655 Comer Square Sterling, VA 20165
Highlights
- Fitness Center
- Clubhouse
- Recreation Room
- Lowes Island Elementary School Rated A
- Deck
- Traditional Floor Plan
About This Home
As of April 2025SELLER OFFERING: Flooring credit for basement and basement stairs.
Spacious Lowes Island Townhome featuring 4 bedrooms and 3.5 baths, backing to wooded views. The upper two levels have great hardwood floors, while the vaulted ceilings in the primary suite create an airy, open feel. The primary suite also features a great walk-in closet and a large soaking tub, perfect for relaxation. Enjoy outdoor living on the freshly stained deck and fenced yard, with newly landscaped planters adding to the curb appeal. The walkout lower level includes a built-in Murphy bed and custom built-ins, ideal for a guest suite or home office. Roof (2017 ), HVAC (2017), Water Heater (2019), Washer/Dryer (2023) Front Windows (2017 ), Microwave/Range (2019), Fridge (2017), Dishwasher (2016), Deck Stain (2025). Prime location! Close to shopping, restaurants, gas stations, and major commuter routes including Route 7, Route 28, and Fairfax County Parkway. A fantastic opportunity in a sought-after location!
Townhouse Details
Home Type
- Townhome
Est. Annual Taxes
- $4,700
Year Built
- Built in 1993
Lot Details
- 1,742 Sq Ft Lot
- Property is Fully Fenced
- Wood Fence
- Backs to Trees or Woods
- Property is in very good condition
HOA Fees
- $106 Monthly HOA Fees
Home Design
- Block Foundation
- Vinyl Siding
Interior Spaces
- Property has 3 Levels
- Traditional Floor Plan
- Built-In Features
- Low Emissivity Windows
- Window Treatments
- Bay Window
- Window Screens
- Sliding Doors
- Family Room
- Combination Dining and Living Room
- Den
- Recreation Room
- Attic
Kitchen
- Eat-In Kitchen
- Gas Oven or Range
- Built-In Microwave
- Dishwasher
- Disposal
Flooring
- Wood
- Ceramic Tile
- Vinyl
Bedrooms and Bathrooms
- En-Suite Primary Bedroom
- En-Suite Bathroom
- Walk-In Closet
- Soaking Tub
- Bathtub with Shower
- Walk-in Shower
Laundry
- Dryer
- Washer
Finished Basement
- Heated Basement
- Walk-Out Basement
- Connecting Stairway
- Interior Basement Entry
- Space For Rooms
- Laundry in Basement
- Rough-In Basement Bathroom
- Basement Windows
Home Security
Parking
- Parking Lot
- Unassigned Parking
Outdoor Features
- Deck
- Patio
Schools
- Lowes Island Elementary School
- Seneca Ridge Middle School
- Dominion High School
Utilities
- Forced Air Heating and Cooling System
- Natural Gas Water Heater
- Cable TV Available
Listing and Financial Details
- Tax Lot 541
- Assessor Parcel Number 007488346000
Community Details
Overview
- Association fees include common area maintenance, management, pool(s), snow removal, trash
- Cascades Community Association
- Cascades Subdivision, Belmont Ii Floorplan
Amenities
- Common Area
- Clubhouse
- Community Library
Recreation
- Tennis Courts
- Community Basketball Court
- Community Playground
- Fitness Center
- Lap or Exercise Community Pool
- Jogging Path
Pet Policy
- Dogs and Cats Allowed
Security
- Storm Doors
- Fire and Smoke Detector
Map
Home Values in the Area
Average Home Value in this Area
Property History
| Date | Event | Price | Change | Sq Ft Price |
|---|---|---|---|---|
| 04/16/2025 04/16/25 | Sold | $632,000 | 0.0% | $230 / Sq Ft |
| 03/24/2025 03/24/25 | Pending | -- | -- | -- |
| 03/20/2025 03/20/25 | For Sale | $632,000 | +21.8% | $230 / Sq Ft |
| 11/22/2022 11/22/22 | Sold | $519,000 | 0.0% | $241 / Sq Ft |
| 11/03/2022 11/03/22 | For Sale | $519,000 | +46.2% | $241 / Sq Ft |
| 09/20/2012 09/20/12 | Sold | $355,000 | -1.4% | $166 / Sq Ft |
| 08/21/2012 08/21/12 | Pending | -- | -- | -- |
| 08/03/2012 08/03/12 | For Sale | $359,900 | -- | $169 / Sq Ft |
Tax History
| Year | Tax Paid | Tax Assessment Tax Assessment Total Assessment is a certain percentage of the fair market value that is determined by local assessors to be the total taxable value of land and additions on the property. | Land | Improvement |
|---|---|---|---|---|
| 2024 | $4,700 | $543,350 | $175,000 | $368,350 |
| 2023 | $4,483 | $512,380 | $175,000 | $337,380 |
| 2022 | $4,349 | $488,600 | $150,000 | $338,600 |
| 2021 | $4,267 | $435,420 | $130,000 | $305,420 |
| 2020 | $4,180 | $403,900 | $125,000 | $278,900 |
| 2019 | $4,057 | $388,270 | $125,000 | $263,270 |
| 2018 | $4,078 | $375,840 | $125,000 | $250,840 |
| 2017 | $4,069 | $361,680 | $125,000 | $236,680 |
| 2016 | $4,095 | $357,600 | $0 | $0 |
| 2015 | $4,149 | $240,540 | $0 | $240,540 |
| 2014 | $4,195 | $238,170 | $0 | $238,170 |
Mortgage History
| Date | Status | Loan Amount | Loan Type |
|---|---|---|---|
| Open | $259,500 | New Conventional | |
| Previous Owner | $344,350 | New Conventional | |
| Previous Owner | $50,000 | No Value Available |
Deed History
| Date | Type | Sale Price | Title Company |
|---|---|---|---|
| Warranty Deed | $519,000 | -- | |
| Warranty Deed | $355,000 | -- | |
| Deed | $179,450 | -- |
Similar Homes in Sterling, VA
Source: Bright MLS
MLS Number: VALO2091020
APN: 007-48-8346
- 47616 Watkins Island Square
- 20804 Noble Terrace Unit 208
- 20751 Royal Palace Square Unit 210
- 20751 Royal Palace Square Unit 104
- 500 Seneca Green Way
- 11819 Brockman Ln
- 47712 League Ct
- 20907 Chippoaks Forest Cir
- 47702 Bowline Terrace
- 47382 Sterdley Falls Terrace
- 47434 Place
- 20656 Sound Terrace
- 326 Canterwood Ln
- 47635 Weatherburn Terrace Unit 57
- 47348 Blackwater Falls Terrace
- 20705 Waterfall Branch Terrace
- 322 Canterwood Ln
- 47748 Allegheny Cir
- 47424 River Crest St
- 21163 Millwood Square
