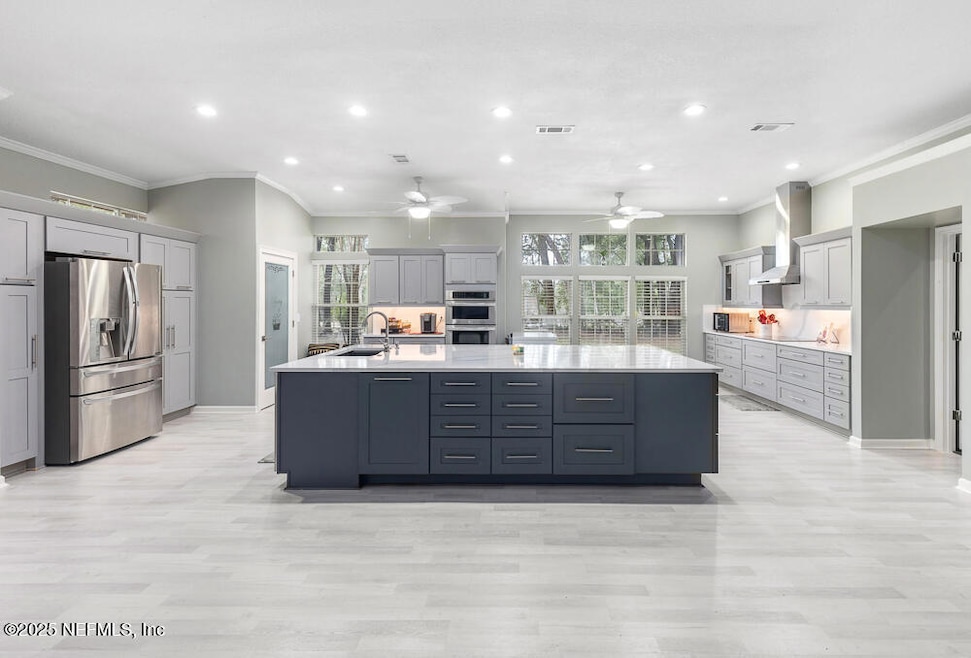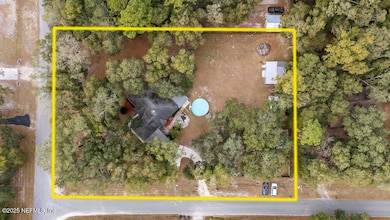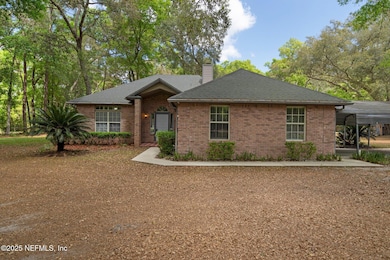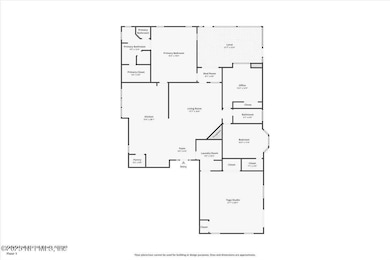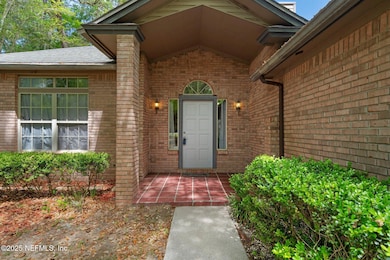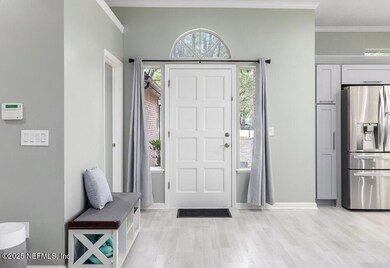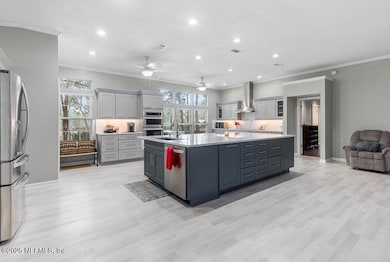
4766 Hedgehog St Middleburg, FL 32068
Estimated payment $3,008/month
Highlights
- Spa
- RV Access or Parking
- Vaulted Ceiling
- Middleburg Elementary School Rated A-
- Open Floorplan
- Wood Flooring
About This Home
**OPEN HOUSE SAT. 4/26 10AM-1PM** SELLER OFFERING $17K CONCESSIONS FOR NEW ROOF (no issues-is insurable-just older!)-see estimates under docs tab. Beautiful home on a beautiful lot w/ NO HOA or CDD Fee! Exterior features fully-fenced yard, detached garage/workshop, RV carport & electric & clean-out hookup, Boat carport, additional shed, above/below (1/2 & 1/2) pool, basketball court, flag pole, koi pond/fountains (fish included!), security cameras & more. Come inside & be greeted by every chef's dream kitchen (no expense was spared)-11'x6' quartz island, huge pantry, smart LG SS Appliances, ADA compliant w/ 5' walking space, every drawer/pullout is a delight! Interior also features open plan, wood-burning fireplace, laminate/wood/tile flooring (no carpet), large primary BR w/ renovated bath, large laundry w/ sink & quartz folding table, large secondary BR's, split plan, 4th BR can be game/theater/teen room w/ own exterior entry. Screened porch w/ inviting hot tub & more!
Home Details
Home Type
- Single Family
Year Built
- Built in 1992
Lot Details
- 1.12 Acre Lot
- Lot Dimensions are 180' x 270'
- South Facing Home
- Property is Fully Fenced
- Corner Lot
Parking
- 1 Car Detached Garage
- 2 Carport Spaces
- RV Access or Parking
Home Design
- Shingle Roof
- Vinyl Siding
Interior Spaces
- 2,537 Sq Ft Home
- 1-Story Property
- Open Floorplan
- Vaulted Ceiling
- Ceiling Fan
- Wood Burning Fireplace
- Screened Porch
Kitchen
- Eat-In Kitchen
- Breakfast Bar
- Convection Oven
- Electric Oven
- Induction Cooktop
- Microwave
- Ice Maker
- Dishwasher
- Kitchen Island
- Disposal
Flooring
- Wood
- Laminate
- Tile
Bedrooms and Bathrooms
- 4 Bedrooms
- Split Bedroom Floorplan
- Walk-In Closet
- 2 Full Bathrooms
- Shower Only
Laundry
- Sink Near Laundry
- Washer and Electric Dryer Hookup
Home Security
- Security System Owned
- Smart Home
- Fire and Smoke Detector
Accessible Home Design
- Accessible Full Bathroom
- Accessible Common Area
- Accessible Kitchen
- Kitchen Appliances
- Accessibility Features
Pool
- Spa
- Pool Cover
- Pool Sweep
Outdoor Features
- Fire Pit
Schools
- Middleburg Elementary School
- Wilkinson Middle School
- Middleburg High School
Utilities
- Central Heating and Cooling System
- 200+ Amp Service
- Well
- Electric Water Heater
- Septic Tank
Community Details
- No Home Owners Association
- Black Creek Park Subdivision
Listing and Financial Details
- Assessor Parcel Number 32052400669880500
Map
Home Values in the Area
Average Home Value in this Area
Tax History
| Year | Tax Paid | Tax Assessment Tax Assessment Total Assessment is a certain percentage of the fair market value that is determined by local assessors to be the total taxable value of land and additions on the property. | Land | Improvement |
|---|---|---|---|---|
| 2024 | -- | $169,776 | -- | -- |
| 2023 | $0 | $164,832 | $0 | $0 |
| 2022 | $0 | $160,032 | $0 | $0 |
| 2021 | $223 | $147,041 | $0 | $0 |
| 2020 | $0 | $145,011 | $0 | $0 |
| 2019 | $226 | $141,751 | $0 | $0 |
| 2018 | $211 | $118,647 | $0 | $0 |
| 2017 | $0 | $116,207 | $0 | $0 |
| 2016 | $0 | $113,817 | $0 | $0 |
| 2015 | -- | $113,026 | $0 | $0 |
| 2014 | -- | $112,129 | $0 | $0 |
Property History
| Date | Event | Price | Change | Sq Ft Price |
|---|---|---|---|---|
| 04/16/2025 04/16/25 | Price Changed | $540,000 | +2.9% | $213 / Sq Ft |
| 03/20/2025 03/20/25 | Price Changed | $524,999 | 0.0% | $207 / Sq Ft |
| 02/26/2025 02/26/25 | For Sale | $525,000 | 0.0% | $207 / Sq Ft |
| 02/16/2025 02/16/25 | Pending | -- | -- | -- |
| 01/09/2025 01/09/25 | For Sale | $525,000 | -- | $207 / Sq Ft |
Deed History
| Date | Type | Sale Price | Title Company |
|---|---|---|---|
| Warranty Deed | $167,500 | Attorney | |
| Warranty Deed | $200,000 | Fleming Island Title Company |
Mortgage History
| Date | Status | Loan Amount | Loan Type |
|---|---|---|---|
| Open | $198,000 | VA | |
| Closed | $167,500 | VA | |
| Previous Owner | $169,364 | New Conventional | |
| Previous Owner | $167,600 | Unknown | |
| Previous Owner | $145,000 | Purchase Money Mortgage |
Similar Homes in Middleburg, FL
Source: realMLS (Northeast Florida Multiple Listing Service)
MLS Number: 2063703
APN: 32-05-24-006698-805-00
- 4781 Gopher Cir
- 0 County Road 215
- 5325 Chicory Cir
- 5291 Chicory Cir
- 4644 Hedgehog St
- 2872 Cranberry Cir
- 4774 Leopard Cir
- 5309 Chicory Cir
- 4826 Dale Ct
- 3006 Grape Ct
- 4849 Kalmia Cir
- 4686 Javeline Cir
- 4919 Kangaroo Cir
- 3140 Jaguar Ct
- 4891 Chickpea St
- 2934 Squirrel Ct
- 4628 Kangaroo St
- 4930 Chickpea St
- 4951 Chickpea St
- 4575 Armadillo St
