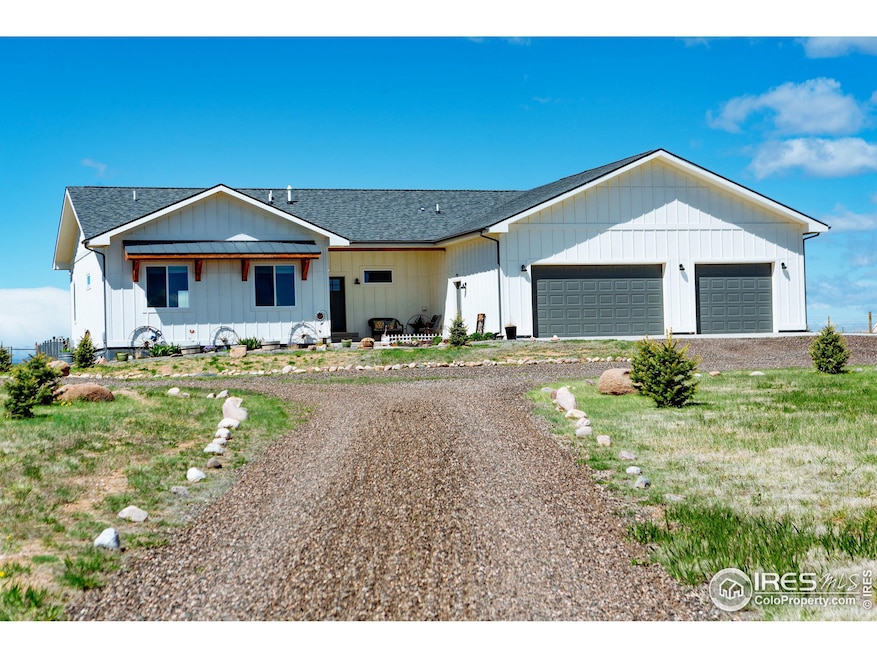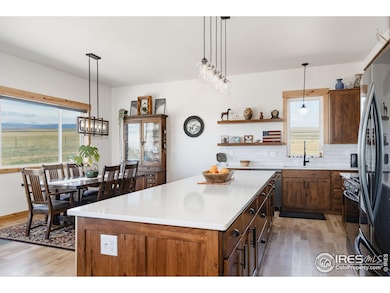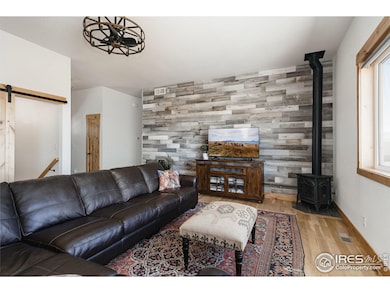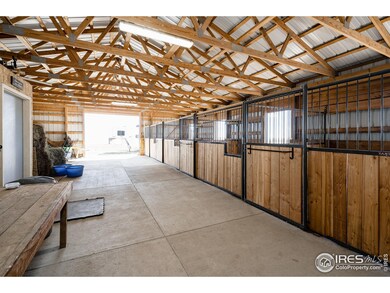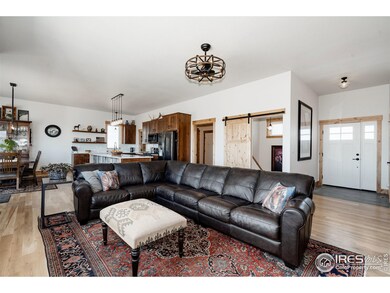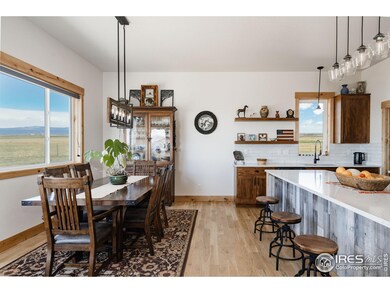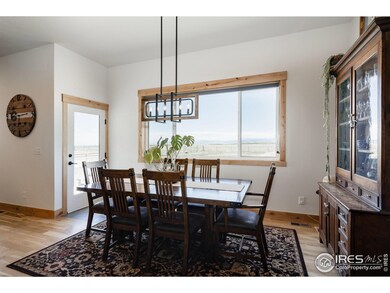
Highlights
- Parking available for a boat
- 41.34 Acre Lot
- Mountain View
- Barn or Stable
- Open Floorplan
- Contemporary Architecture
About This Home
As of April 2025This peaceful escape offers a nearly new, beautifully constructed custom ranch home with spectacular foothills and mountain views, plus a 4-stall barn with runs, loafing sheds, arena and fenced pasture! Enjoy the full use domestic well and fast fiber optic internet for modern luxury to balance the charm. This tranquil home boasts open living with 3 bedrooms and three bathrooms, 10' ceilings, white oak wood flooring throughout and an oversized 3-car insulated attached garage. The gourmet kitchen has a gorgeous 11' island with bar seating, black SS appliances, solid surface countertops and a huge 7'x9' pantry. The 41 acres includes a well-designed 48'x36' barn with 4 stalls,hay storage, plus a 12x18', insulated tack room with concrete floor, power and water. Horses will enjoy the 12x20' attached runs leading to a 120x72 'arena/turnout plus two additional corrals that share a 24x12' loafing shed or stretch their legs in the fenced pasture. Take in stunning sunset views over the Front Range from the back patio in the 1/2ac fenced backyard. Nicely landscaped with 23 trees on drip irrigation. Peace and contentment are waiting for you and your animals!
Home Details
Home Type
- Single Family
Est. Annual Taxes
- $2,206
Year Built
- Built in 2020
Lot Details
- 41.34 Acre Lot
- Property fronts a county road
- Unincorporated Location
- East Facing Home
- Partially Fenced Property
- Electric Fence
- Wire Fence
- Lot Has A Rolling Slope
- Property is zoned Ag
Parking
- 3 Car Attached Garage
- Heated Garage
- Garage Door Opener
- Parking available for a boat
Home Design
- Contemporary Architecture
- Farmhouse Style Home
- Wood Frame Construction
- Composition Roof
- Composition Shingle
Interior Spaces
- 1,920 Sq Ft Home
- 1-Story Property
- Open Floorplan
- Beamed Ceilings
- Ceiling height of 9 feet or more
- Ceiling Fan
- Free Standing Fireplace
- Window Treatments
- Living Room with Fireplace
- Dining Room
- Mountain Views
- Radon Detector
Kitchen
- Eat-In Kitchen
- Gas Oven or Range
- Microwave
- Dishwasher
- Kitchen Island
- Disposal
Flooring
- Wood
- Painted or Stained Flooring
Bedrooms and Bathrooms
- 3 Bedrooms
- Walk-In Closet
- Primary bathroom on main floor
- Walk-in Shower
Laundry
- Laundry on main level
- Washer and Dryer Hookup
Basement
- Basement Fills Entire Space Under The House
- Sump Pump
Accessible Home Design
- Garage doors are at least 85 inches wide
Outdoor Features
- Patio
- Outdoor Storage
- Outbuilding
Schools
- Highland Elementary And Middle School
- Highland School
Farming
- Loafing Shed
- Pasture
Horse Facilities and Amenities
- Horses Allowed On Property
- Corral
- Tack Room
- Hay Storage
- Barn or Stable
- Arena
Utilities
- Humidity Control
- Forced Air Heating and Cooling System
- Propane
- Water Purifier is Owned
- Septic System
- Satellite Dish
Community Details
- No Home Owners Association
- Built by Design Builders of NoCo
- Nunn Subdivision
Listing and Financial Details
- Assessor Parcel Number R8984791
Map
Home Values in the Area
Average Home Value in this Area
Property History
| Date | Event | Price | Change | Sq Ft Price |
|---|---|---|---|---|
| 04/23/2025 04/23/25 | Sold | $1,050,000 | -7.1% | $547 / Sq Ft |
| 01/09/2025 01/09/25 | For Sale | $1,130,000 | -- | $589 / Sq Ft |
Tax History
| Year | Tax Paid | Tax Assessment Tax Assessment Total Assessment is a certain percentage of the fair market value that is determined by local assessors to be the total taxable value of land and additions on the property. | Land | Improvement |
|---|---|---|---|---|
| 2024 | $2,286 | $48,490 | $1,630 | $46,860 |
| 2023 | $2,286 | $50,470 | $3,250 | $47,220 |
| 2022 | $2,414 | $47,000 | $3,460 | $43,540 |
| 2021 | $2,571 | $49,110 | $3,800 | $45,310 |
| 2020 | $188 | $3,620 | $3,620 | $0 |
| 2019 | $202 | $3,620 | $3,620 | $0 |
| 2018 | $234 | $4,120 | $4,120 | $0 |
| 2017 | $234 | $4,120 | $4,120 | $0 |
| 2016 | $174 | $3,000 | $3,000 | $0 |
| 2015 | $173 | $0 | $0 | $0 |
Deed History
| Date | Type | Sale Price | Title Company |
|---|---|---|---|
| Special Warranty Deed | -- | None Listed On Document | |
| Special Warranty Deed | -- | None Listed On Document | |
| Special Warranty Deed | -- | None Listed On Document | |
| Special Warranty Deed | -- | None Listed On Document | |
| Quit Claim Deed | -- | -- | |
| Warranty Deed | $150,000 | Land Title Guarantee Co |
Similar Home in Nunn, CO
Source: IRES MLS
MLS Number: 1023875
APN: R8984791
- 51726 County Road 19
- 0 County Road 96 Unit 1027892
- 0 County Road 96 Unit 1007776
- 0 County Road 96 Unit 1007775
- 45615 County Road 27
- 47310 County Road 29
- 49055 County Road 17
- 0 Tbd Tract A Lot 2 Lot 3 7th St
- 8202 County Road 102
- 1011 Birch St
- 7548 County Road 100
- 286 Lincoln Ave
- TBD County Road 29
- 993 1st St
- 1111 3rd St
- 47415 County Road 15
- 0 Cr 100 Unit Lot A 1021031
- 0 Cr 100
- 51375 County Road 27
- 1433 2nd St
