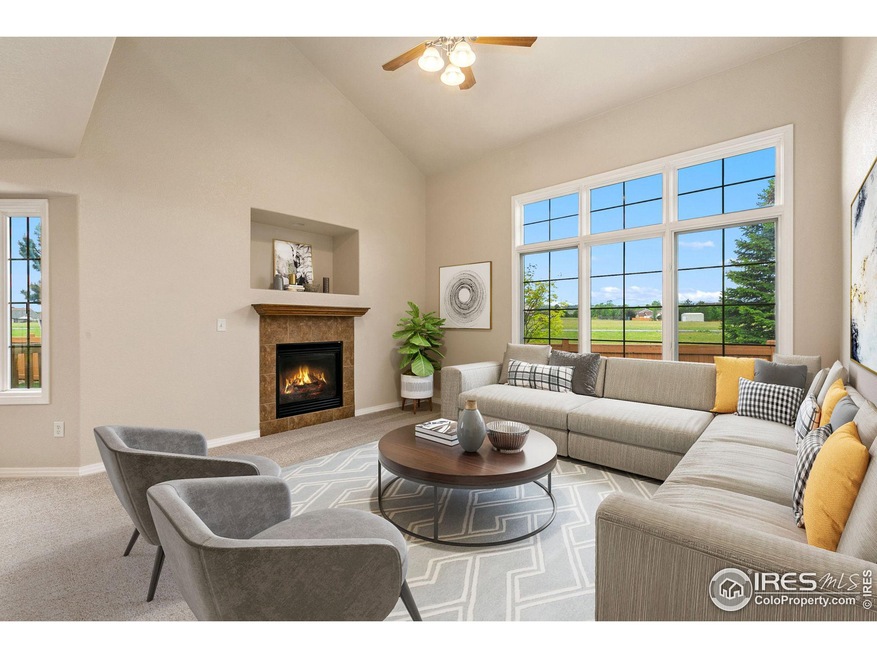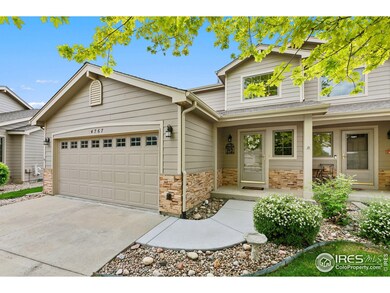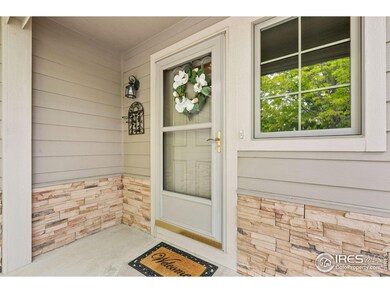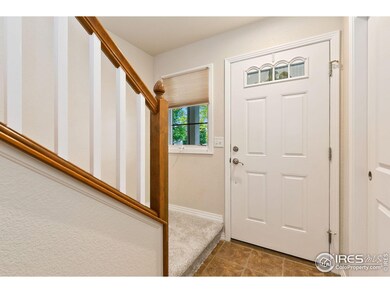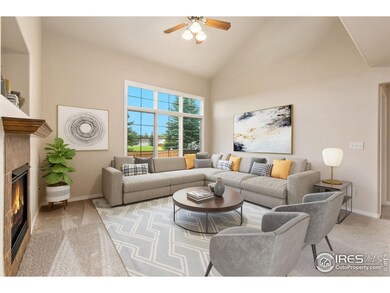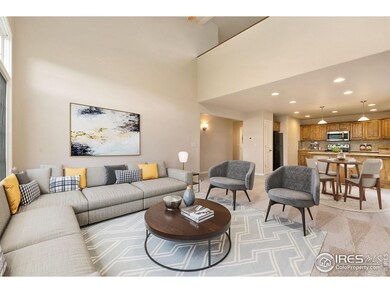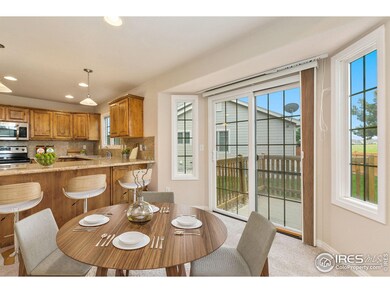
4767 Parachute Cir Loveland, CO 80538
Highlights
- Spa
- Mountain View
- Cathedral Ceiling
- Open Floorplan
- Contemporary Architecture
- Main Floor Bedroom
About This Home
As of November 2024This beautiful paired townhome with a Main Floor Primary Bedroom in NW Loveland offers stunning mountain views, and backs to a school and open space. Inside, enjoy the fresh new carpet and new interior paint throughout! Granite and alder cabinets in the kitchen open to the dining and living room with vaulted ceilings. The main floor features a primary bedroom and convenient laundry. Upstairs, you'll find two additional bedrooms and a loft, perfect for a home office or extra living space. Step outside to the charming patio off the dining area, ideal for relaxing and taking in the views. This home also includes a full unfinished basement for expansion and a two-car attached garage, situated in a quiet cul-de-sac Take advantage of this opportunity to enjoy the perfect blend of maintenance-free comfort and convenience!
Townhouse Details
Home Type
- Townhome
Est. Annual Taxes
- $2,095
Year Built
- Built in 2003
Lot Details
- 4,390 Sq Ft Lot
- Open Space
- Cul-De-Sac
- Partially Fenced Property
- Wood Fence
- Sprinkler System
HOA Fees
Parking
- 2 Car Attached Garage
- Garage Door Opener
Home Design
- Half Duplex
- Contemporary Architecture
- Brick Veneer
- Wood Frame Construction
- Composition Roof
Interior Spaces
- 1,898 Sq Ft Home
- 2-Story Property
- Open Floorplan
- Cathedral Ceiling
- Ceiling Fan
- Gas Fireplace
- Double Pane Windows
- Window Treatments
- Living Room with Fireplace
- Dining Room
- Loft
- Mountain Views
- Unfinished Basement
- Basement Fills Entire Space Under The House
Kitchen
- Electric Oven or Range
- Microwave
- Dishwasher
Flooring
- Carpet
- Tile
Bedrooms and Bathrooms
- 3 Bedrooms
- Main Floor Bedroom
- Walk-In Closet
- Primary Bathroom is a Full Bathroom
- Primary bathroom on main floor
Laundry
- Laundry on main level
- Washer and Dryer Hookup
Outdoor Features
- Spa
- Patio
- Exterior Lighting
Schools
- Centennial Elementary School
- Erwin Middle School
- Loveland High School
Utilities
- Forced Air Heating and Cooling System
- Cable TV Available
Listing and Financial Details
- Assessor Parcel Number R1600015
Community Details
Overview
- Association fees include trash, snow removal, ground maintenance, management, maintenance structure
- Harvest Gold Subdivision
Recreation
- Park
Map
Home Values in the Area
Average Home Value in this Area
Property History
| Date | Event | Price | Change | Sq Ft Price |
|---|---|---|---|---|
| 11/27/2024 11/27/24 | Sold | $450,000 | -3.2% | $237 / Sq Ft |
| 11/07/2024 11/07/24 | For Sale | $465,000 | -- | $245 / Sq Ft |
Tax History
| Year | Tax Paid | Tax Assessment Tax Assessment Total Assessment is a certain percentage of the fair market value that is determined by local assessors to be the total taxable value of land and additions on the property. | Land | Improvement |
|---|---|---|---|---|
| 2025 | $2,095 | $30,900 | $8,576 | $22,324 |
| 2024 | $2,095 | $30,900 | $8,576 | $22,324 |
| 2022 | $1,995 | $25,076 | $2,294 | $22,782 |
| 2021 | $2,050 | $25,798 | $2,360 | $23,438 |
| 2020 | $2,077 | $26,119 | $2,360 | $23,759 |
| 2019 | $2,042 | $26,119 | $2,360 | $23,759 |
| 2018 | $1,883 | $22,874 | $2,376 | $20,498 |
| 2017 | $1,621 | $22,874 | $2,376 | $20,498 |
| 2016 | $1,451 | $19,781 | $2,627 | $17,154 |
| 2015 | $1,439 | $19,780 | $2,630 | $17,150 |
| 2014 | $1,358 | $18,060 | $2,630 | $15,430 |
Mortgage History
| Date | Status | Loan Amount | Loan Type |
|---|---|---|---|
| Previous Owner | $191,920 | Unknown | |
| Previous Owner | $152,000 | Construction |
Deed History
| Date | Type | Sale Price | Title Company |
|---|---|---|---|
| Warranty Deed | $450,000 | None Listed On Document | |
| Warranty Deed | $228,000 | Tggt | |
| Interfamily Deed Transfer | -- | -- | |
| Warranty Deed | $239,900 | Chicago Title Co | |
| Quit Claim Deed | -- | -- |
Similar Homes in Loveland, CO
Source: IRES MLS
MLS Number: 1021925
APN: 96343-49-017
- 4822 Snowmass Ave
- 2390 Steamboat Springs St
- 1975 Mississippi St
- 2578 Silverton St
- 2250 W 44th St
- 5042 Stonewall St
- 5058 Stonewall St
- 2515 W 44th St
- 5021 Zamara St
- 5033 Zamara St
- 5001 Avon Ave
- 5025 Avon Ave
- 5037 Avon Ave
- 5081 Zamara St
- 1744 W 50th St
- 5061 Avon Ave
- 2554 W 44th St
- 2622 W 45th St
- 2240 Buckingham Cir
- 4675 Dillon Ave
