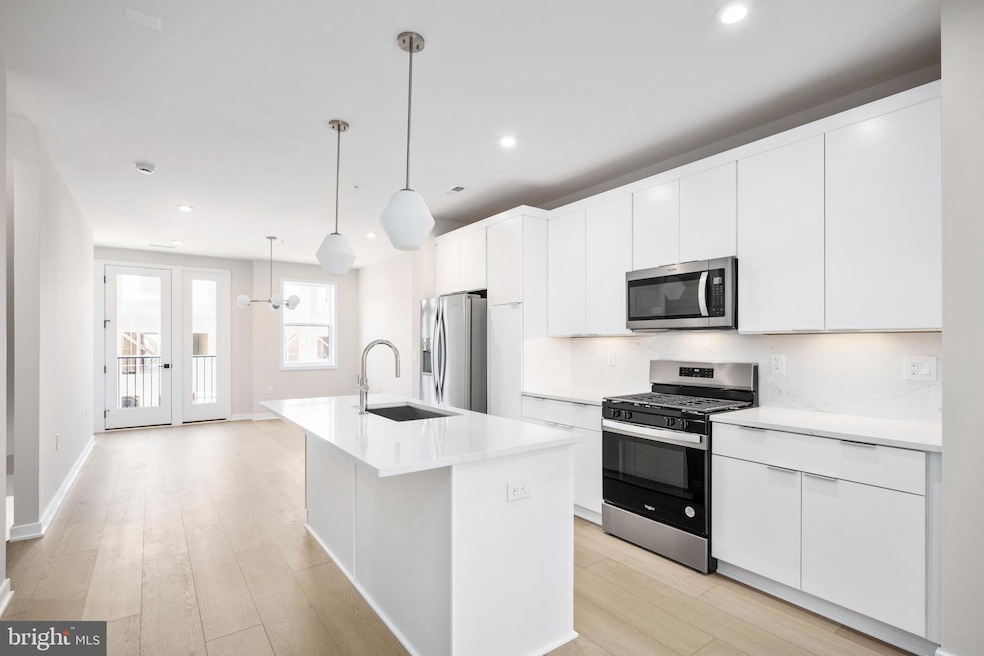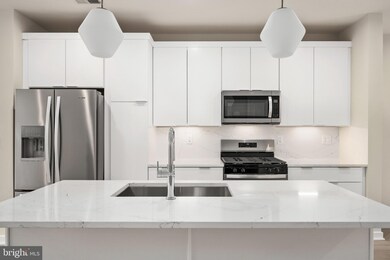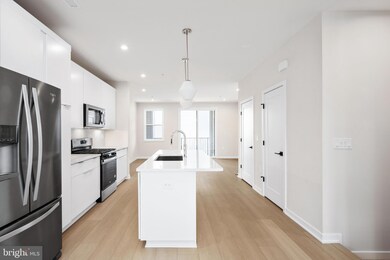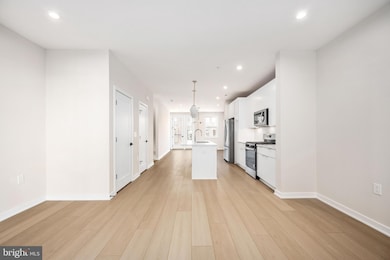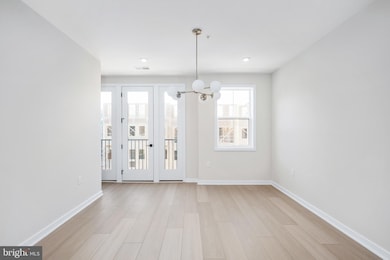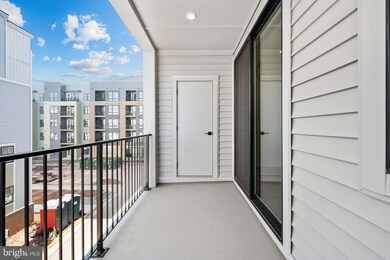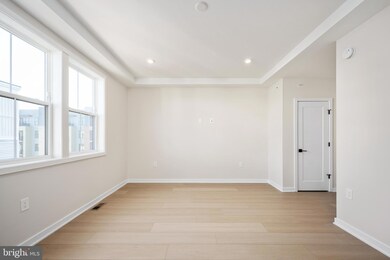
4767 Sully Point Ln Chantilly, VA 20151
Estimated payment $3,956/month
Highlights
- New Construction
- Open Floorplan
- Wood Flooring
- Franklin Middle Rated A
- Contemporary Architecture
- Great Room
About This Home
Welcome home to Commonwealth Place at Westfields by Toll Brothers! Featuring a private two-car covered garage, this home offers both convenience and ample storage. Located just steps away from the Wegmans at the Westfield shopping center, this Louis Aberdeen is just what you have been waiting for. The Louis’ inviting living level reveals the spacious great room, dining room, and desirable covered balcony. The light-filled central kitchen layout is highlighted by a center island with a breakfast bar. This beautifully crafted home shows a kitchen with designer-appointed interior finishes, including stainless steel appliances, modern white cabinets, and quartz countertops and backsplash. The charming primary bedroom suite is complete with an ample walk-in closet, a spa-like primary bath with a dual-sink vanity, and a luxe shower with a seat. The sizable secondary bedroom features a walk-in closet and hall bath. Additional highlights include a convenient powder room, centrally located laundry on the bedroom level, and additional storage. Make this home yours today and move in early 2025!
Open House Schedule
-
Saturday, April 26, 20251:00 to 3:00 pm4/26/2025 1:00:00 PM +00:004/26/2025 3:00:00 PM +00:00Add to Calendar
-
Sunday, April 27, 20251:00 to 3:00 pm4/27/2025 1:00:00 PM +00:004/27/2025 3:00:00 PM +00:00Add to Calendar
Townhouse Details
Home Type
- Townhome
Year Built
- Built in 2025 | New Construction
HOA Fees
Parking
- 2 Car Attached Garage
- Handicap Parking
- Parking Storage or Cabinetry
Home Design
- Contemporary Architecture
- Slab Foundation
- Spray Foam Insulation
- Composition Roof
- Vinyl Siding
- Low Volatile Organic Compounds (VOC) Products or Finishes
Interior Spaces
- 1,743 Sq Ft Home
- Property has 4 Levels
- Open Floorplan
- Tray Ceiling
- Ceiling height of 9 feet or more
- Window Screens
- Sliding Doors
- Great Room
- Family Room Off Kitchen
- Monitored
Kitchen
- Gas Oven or Range
- Microwave
- Dishwasher
- Kitchen Island
- Upgraded Countertops
- Disposal
Flooring
- Wood
- Carpet
Bedrooms and Bathrooms
- 2 Bedrooms
- En-Suite Primary Bedroom
- Walk-In Closet
Laundry
- Front Loading Dryer
- Front Loading Washer
Schools
- Cub Run Elementary School
- Franklin Middle School
- Westfield High School
Utilities
- Central Air
- Air Filtration System
- Heat Pump System
- Vented Exhaust Fan
- Programmable Thermostat
- Underground Utilities
- Electric Water Heater
Additional Features
- Energy-Efficient Windows with Low Emissivity
- Balcony
- Property is in excellent condition
Listing and Financial Details
- Tax Lot 409
Community Details
Overview
- $1,500 Capital Contribution Fee
- Association fees include common area maintenance, lawn maintenance, snow removal, trash
- Built by Toll Brothers
- Commonwealth Place At Westfields Subdivision, Louis Aberdeen Floorplan
Amenities
- Common Area
Recreation
- Community Playground
- Jogging Path
Pet Policy
- Pets Allowed
Security
- Carbon Monoxide Detectors
- Fire and Smoke Detector
- Fire Sprinkler System
Map
Home Values in the Area
Average Home Value in this Area
Property History
| Date | Event | Price | Change | Sq Ft Price |
|---|---|---|---|---|
| 03/11/2025 03/11/25 | Pending | -- | -- | -- |
| 02/26/2025 02/26/25 | Price Changed | $549,950 | -4.3% | $316 / Sq Ft |
| 02/25/2025 02/25/25 | Price Changed | $574,950 | -4.2% | $330 / Sq Ft |
| 01/06/2025 01/06/25 | Price Changed | $599,950 | -3.7% | $344 / Sq Ft |
| 01/06/2025 01/06/25 | For Sale | $622,950 | -- | $357 / Sq Ft |
Similar Homes in Chantilly, VA
Source: Bright MLS
MLS Number: VAFX2216448
- 14435 Glen Manor Dr
- 14433 Glen Manor Dr
- 14437 Glen Manor Dr
- 14449 Glen Manor Dr
- 14443 Glen Manor Dr
- 14427 Glen Manor Dr
- 4619 Quinns Mill Way
- 4919 Trail Vista Ln
- 4912 Trail Vista Ln
- 4622 Quinns Mill Way Unit 1108
- 14379 Beckett Glen Cir
- 4836 Garden View Ln
- 14232 Newbrook Dr
- 14120 Gypsum Loop
- 4950 Trail Vista Ln
- 4608 Olivine Dr
- 14344 Yesler Ave Unit 5
- 14176 Gypsum Loop
- 14303 Yesler Ave
- 4644 Deerwatch Dr
