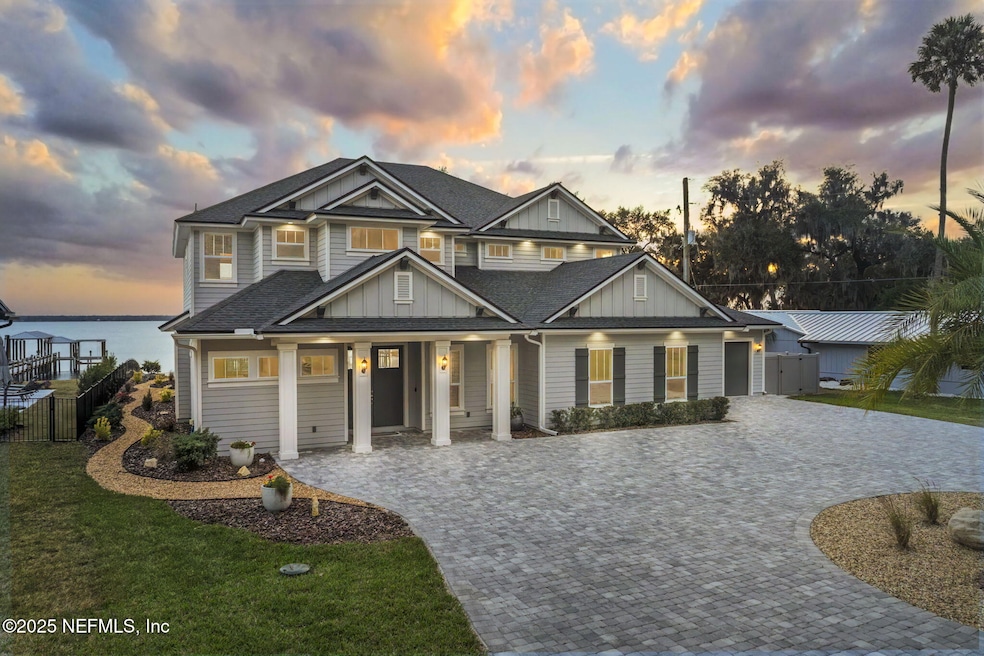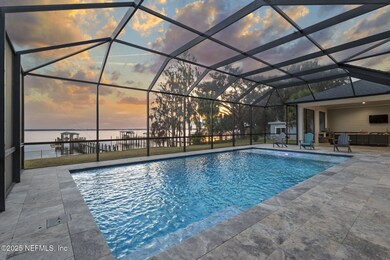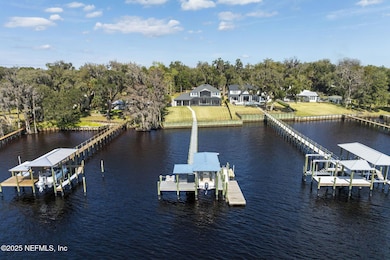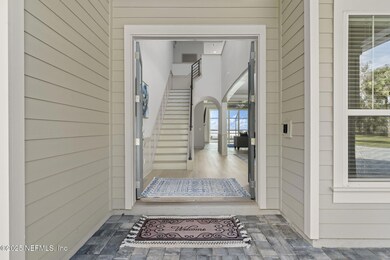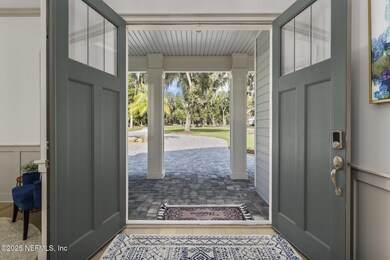
4768 State Road 13 N Saint Johns, FL 32259
Highlights
- Docks
- Boat Lift
- River View
- Hickory Creek Elementary School Rated A
- Screened Pool
- Open Floorplan
About This Home
As of April 2025Riverfront Luxury on the St. Johns River. This stunning 5-bedroom, 4.5-bath home on the St. Johns River offers unparalleled privacy and breathtaking sunset views over the water. Set on a high bluff 20+ feet above river level, the 1.71-acre lot provides the perfect setting for luxurious, serene living. Guests will be greeted by an electric privacy gate with a convenient pin pad for secure access, ensuring both exclusivity and peace of mind. Completed in 2020, the home spans 4,990 square feet, featuring an open-concept design with a gourmet kitchen equipped with Bosch gas cooktop, double ovens, and dishwasher, a beverage chiller, ice maker, and an elegant bar area ideal for entertaining. The expansive great room, with its coffered ceilings and stunning fireplace with custom-built-ins, offers a perfect gathering space. The room overlooks the pool and offers picturesque views of the river, creating an inviting atmosphere for relaxation or entertaining. A large dining and sitting area further enhances the home's spacious feel, providing ample space for hosting guests or enjoying intimate family moments. The main level also includes a large office, an additional bedroom with an en-suite bath, and a spacious laundry room. The screened pool area is truly a highlight, featuring a covered outdoor kitchen with a grill, flat grill, wine cooler, beverage cooler, ice maker, double sink with disposal, and a large sitting area perfect for relaxation or entertaining. A TV mount adds a touch of convenience, ensuring you can enjoy your favorite shows or sporting events while soaking up the beautiful surroundings. The pool area offers a seamless connection to the breathtaking river views, enhancing the outdoor experience. The expansive owner's suite on the first floor offers sweeping river views, creating a tranquil retreat. Upstairs, a second owner's suite with a luxurious bath, two additional bedrooms with a Jack-and-Jill bath, and a second fully-equipped laundry room ensure comfort for family and guests. The ample living area upstairs includes a bonus area and an elevated sitting space, leading to a balcony that overlooks the pool and river, offering a serene spot to take in the stunning views.The private boat dock features a lift, jet ski launch, and visitor docking - perfect for water enthusiasts.With refined finishes, spacious rooms, and exceptional amenities, this home provides the ultimate in riverfront living, offering a perfect blend of privacy, style, and tranquility. Don't miss out on this extraordinary property!
Home Details
Home Type
- Single Family
Est. Annual Taxes
- $12,534
Year Built
- Built in 2020
Lot Details
- 1.71 Acre Lot
- Lot Dimensions are 100' x 750'
- River Front
- Property fronts a state road
- East Facing Home
- Back Yard Fenced
- Front and Back Yard Sprinklers
Parking
- 3 Car Garage
- Garage Door Opener
- Circular Driveway
Home Design
- Traditional Architecture
- Wood Frame Construction
- Shingle Roof
- Siding
Interior Spaces
- 4,990 Sq Ft Home
- 2-Story Property
- Open Floorplan
- Vaulted Ceiling
- Ceiling Fan
- Gas Fireplace
- Entrance Foyer
- Screened Porch
- River Views
Kitchen
- Breakfast Area or Nook
- Eat-In Kitchen
- Breakfast Bar
- Double Oven
- Electric Oven
- Gas Cooktop
- Dishwasher
- Wine Cooler
- Disposal
Bedrooms and Bathrooms
- 5 Bedrooms
- Split Bedroom Floorplan
- Walk-In Closet
- Jack-and-Jill Bathroom
- Bathtub With Separate Shower Stall
Laundry
- Laundry on lower level
- Dryer
- Front Loading Washer
Home Security
- Security Gate
- Fire and Smoke Detector
Pool
- Screened Pool
- Outdoor Shower
- Saltwater Pool
- Pool Sweep
Outdoor Features
- Boat Lift
- Docks
- Balcony
- Outdoor Kitchen
- Fire Pit
Schools
- Trout Creek Academy Elementary And Middle School
- Bartram Trail High School
Utilities
- Central Heating and Cooling System
- Heat Pump System
- Private Water Source
- Gas Water Heater
- Septic Tank
- Private Sewer
Community Details
- No Home Owners Association
- Fatio Grant Subdivision
Listing and Financial Details
- Assessor Parcel Number 0157510000
Map
Home Values in the Area
Average Home Value in this Area
Property History
| Date | Event | Price | Change | Sq Ft Price |
|---|---|---|---|---|
| 04/23/2025 04/23/25 | Sold | $2,650,000 | -7.0% | $531 / Sq Ft |
| 04/08/2025 04/08/25 | Pending | -- | -- | -- |
| 02/21/2025 02/21/25 | For Sale | $2,850,000 | -- | $571 / Sq Ft |
Tax History
| Year | Tax Paid | Tax Assessment Tax Assessment Total Assessment is a certain percentage of the fair market value that is determined by local assessors to be the total taxable value of land and additions on the property. | Land | Improvement |
|---|---|---|---|---|
| 2024 | $12,308 | $1,018,662 | -- | -- |
| 2023 | $12,308 | $988,992 | $0 | $0 |
| 2022 | $12,021 | $960,186 | $0 | $0 |
| 2021 | $11,984 | $932,219 | $0 | $0 |
| 2020 | $15,643 | $1,196,435 | $0 | $0 |
| 2017 | $7,553 | $547,731 | $0 | $0 |
| 2016 | $2,867 | $224,316 | $0 | $0 |
Mortgage History
| Date | Status | Loan Amount | Loan Type |
|---|---|---|---|
| Previous Owner | $42,000 | New Conventional | |
| Previous Owner | $145,650 | Unknown |
Deed History
| Date | Type | Sale Price | Title Company |
|---|---|---|---|
| Warranty Deed | $850,000 | Global Title Professionals L |
Similar Homes in Saint Johns, FL
Source: realMLS (Northeast Florida Multiple Listing Service)
MLS Number: 2071601
APN: 015751-0000
- 859 Brown Bear Run
- 369 Gan Way
- 384 Gan Way
- 0 State Road 13 N
- 592 Brown Bear Run
- 138 Wards Ravine Way
- 108 Wards Ravine Way
- 4841 State Road 13 N
- 118 Gan Way
- 0 State Road 13 Unit 2024815
- 47 Napo Way
- 163 Oakmoss Dr
- 155 Oakmoss Dr
- 149 Oakmoss Dr
- 141 Oakmoss Dr
- 125 Oakmoss Dr
- 98 Oakmoss Dr
- 86 Oakmoss Dr
- 79 Oakmoss Dr
- 76 Oakmoss Dr
