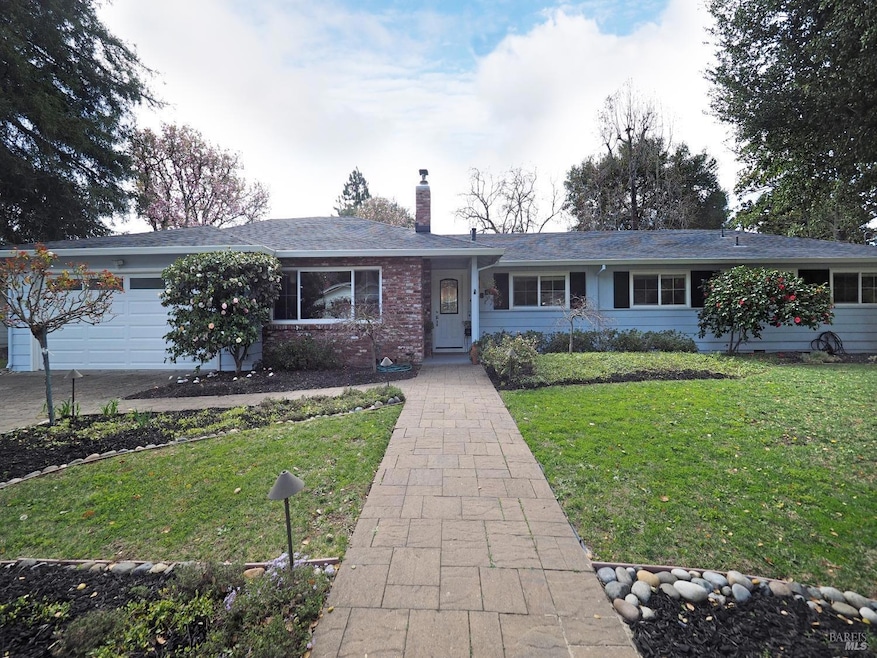
4769 Londonberry Dr Santa Rosa, CA 95403
Larkfield-Wikiup NeighborhoodEstimated payment $5,132/month
Highlights
- Wood Burning Stove
- Wood Flooring
- Breakfast Room
- Santa Rosa High School Rated A-
- Wine Refrigerator
- Family Room Off Kitchen
About This Home
In the sought-after neighborhood of Old Larkfield, this meticulously maintained 3-bedroom, 2-bathroom single level home offers a perfect blend of classic charm and modern updates. Home boasts original hardwood floors that flow throughout much of the living space, enhancing its timeless appeal. The kitchen was thoughtfully remodeled in 1992, with custom-built elements and abundant storage. In 2006, an extension added valuable square footage, including a spacious laundry room, a custom-designed walk-in closet, and a cozy sitting area within the primary suite. Fresh paint in several rooms complements the home's inviting atmosphere. Set on a stunning lot, the property is surrounded by mature trees, including a fig, apple, and tulip magnolia, offering both beauty and privacy. A tranquil cactus garden lies just outside the primary bedroom, creating a peaceful retreat. The expansive backyard is ideal for entertaining, with a brick patio shaded by a lovely arbor, perfect for hosting guests or enjoying quiet moments outdoors. For gardening enthusiasts, the large lot provides endless possibilities to cultivate the garden of your dreams. Two storage sheds included, offering ample space for tools and equipment. The roof was replaced 2018, ensuring peace of mind for years to come.
Home Details
Home Type
- Single Family
Est. Annual Taxes
- $2,988
Year Built
- Built in 1960 | Remodeled
Lot Details
- 0.37 Acre Lot
- East Facing Home
- Fenced
- Landscaped
- Front Yard Sprinklers
- Garden
Parking
- 2 Car Attached Garage
- Front Facing Garage
- Garage Door Opener
- Guest Parking
Home Design
- Composition Roof
Interior Spaces
- 2,100 Sq Ft Home
- 1-Story Property
- Ceiling Fan
- Wood Burning Stove
- Raised Hearth
- Brick Fireplace
- Family Room Off Kitchen
- Living Room with Fireplace
- Dining Room
Kitchen
- Breakfast Room
- Electric Cooktop
- Dishwasher
- Wine Refrigerator
- ENERGY STAR Qualified Appliances
- Disposal
Flooring
- Wood
- Carpet
Bedrooms and Bathrooms
- 3 Bedrooms
- Walk-In Closet
- Bathroom on Main Level
- 2 Full Bathrooms
Laundry
- Laundry Room
- Dryer
- Laundry Chute
Outdoor Features
- Patio
Utilities
- Central Heating
- Private Water Source
- Shared Well
- Septic System
Community Details
- Old Larkfield Subdivision
Listing and Financial Details
- Assessor Parcel Number 058-204-004-000
Map
Home Values in the Area
Average Home Value in this Area
Tax History
| Year | Tax Paid | Tax Assessment Tax Assessment Total Assessment is a certain percentage of the fair market value that is determined by local assessors to be the total taxable value of land and additions on the property. | Land | Improvement |
|---|---|---|---|---|
| 2023 | $2,988 | $242,171 | $86,122 | $156,049 |
| 2022 | $2,796 | $237,424 | $84,434 | $152,990 |
| 2021 | $2,738 | $232,770 | $82,779 | $149,991 |
| 2020 | $2,725 | $230,385 | $81,931 | $148,454 |
| 2019 | $2,663 | $225,869 | $80,325 | $145,544 |
| 2018 | $2,505 | $221,441 | $78,750 | $142,691 |
| 2017 | $2,451 | $217,100 | $77,206 | $139,894 |
| 2016 | $2,421 | $212,844 | $75,693 | $137,151 |
| 2015 | $2,343 | $209,648 | $74,557 | $135,091 |
| 2014 | $2,255 | $205,542 | $73,097 | $132,445 |
Property History
| Date | Event | Price | Change | Sq Ft Price |
|---|---|---|---|---|
| 03/14/2025 03/14/25 | Pending | -- | -- | -- |
| 03/14/2025 03/14/25 | For Sale | $875,000 | -- | $417 / Sq Ft |
Deed History
| Date | Type | Sale Price | Title Company |
|---|---|---|---|
| Grant Deed | $875,000 | Fidelity National Title Compan | |
| Interfamily Deed Transfer | -- | None Available | |
| Interfamily Deed Transfer | -- | First American Title Company |
Mortgage History
| Date | Status | Loan Amount | Loan Type |
|---|---|---|---|
| Open | $625,000 | New Conventional | |
| Previous Owner | $100,000 | Stand Alone Second | |
| Previous Owner | $420,000 | New Conventional | |
| Previous Owner | $100,000 | Credit Line Revolving | |
| Previous Owner | $384,500 | New Conventional | |
| Previous Owner | $400,000 | Stand Alone Refi Refinance Of Original Loan | |
| Previous Owner | $100,000 | Stand Alone Second | |
| Previous Owner | $25,000 | Stand Alone Second | |
| Previous Owner | $322,000 | Unknown | |
| Previous Owner | $275,000 | Unknown |
Similar Homes in Santa Rosa, CA
Source: Bay Area Real Estate Information Services (BAREIS)
MLS Number: 325018917
APN: 058-204-004
- 442 Las Casitas Ct Unit C
- 4980 Carriage Ln
- 650 Jean Marie Dr
- 4881 Old Redwood Hwy
- 1000 Wikiup Dr
- 4860 Carriage Ln
- 308 Wikiup Dr
- 97 Eton Ct
- 1335 Wikiup Dr
- 5258 El Mercado Pkwy
- 175 Lavell Rd
- 5420 Wikiup Bridge Way
- 114 Oxford Ct
- 5270 Arnica Way
- 5092 Deerwood Dr
- 5271 Vista Grande Dr
- 5251 Vista Grande Dr
- 632 Vista Grande Place
- 5423 Corbett Cir
- 5342 Rexford Way
