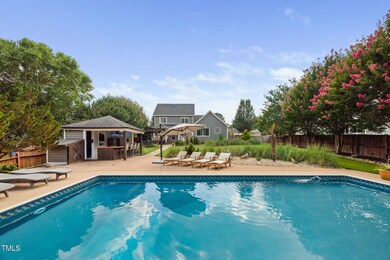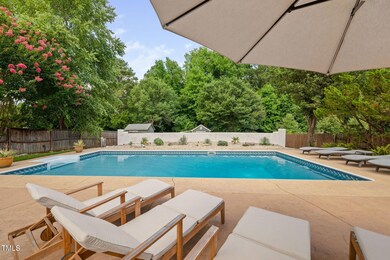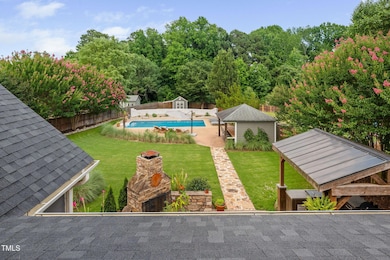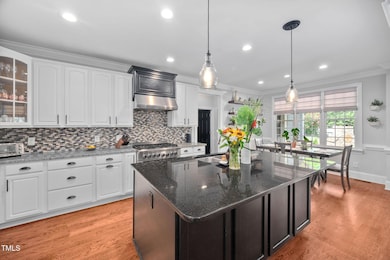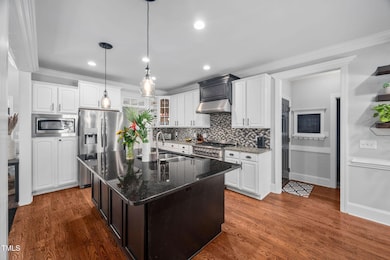
4769 Swordfish Dr Raleigh, NC 27603
Estimated payment $4,083/month
Highlights
- Very Popular Property
- Finished Room Over Garage
- Fireplace in Bathroom
- Cabana
- 0.58 Acre Lot
- Deck
About This Home
Everyday living feels like a vacation in this meticulously maintained 3-bedroom, 2.5-bath home offering the perfect blend of upscale comfort, custom charm, and exceptional outdoor living.
Step outside and experience your own private paradise, featuring an inground saltwater pool, hot tub, and an expansive paver patio that leads to a cozy outdoor fireplace. Entertain with ease at the fully equipped outdoor bar and grilling station, surrounded by professionally designed landscaping with lush sod, decorative stonework, vibrant plantings, and a full irrigation system for year-round beauty.
Inside, the heart of the home shines with granite countertops, a tile backsplash, and stainless steel appliances. Custom shiplap accent walls and stylish finishes create a warm, inviting atmosphere throughout. The upstairs bonus room offers flexible space perfect for a game room, media room, or home office. A spacious 2-car garage and thoughtful storage solutions complete this turn-key property.
Ideally located in a sought-after area of Raleigh, this home offers quick access to major conveniences and recreational amenities. Commuters will appreciate the proximity to I-540, providing easy travel to downtown Raleigh, Research Triangle Park, and RDU Airport. Just minutes away, Lake Benson Park offers scenic walking trails, open green spaces and picnic areas—perfect for weekend relaxation. Golf enthusiasts will also love being close to Eagle Ridge Golf Club.
Whether you're hosting weekend gatherings by the pool, enjoying quiet evenings by the fireplace, or taking advantage of all the nearby amenities—this home offers a truly elevated lifestyle.
Home Details
Home Type
- Single Family
Est. Annual Taxes
- $3,533
Year Built
- Built in 2005
Lot Details
- 0.58 Acre Lot
- Wood Fence
- Landscaped
- Gentle Sloping Lot
- Front and Back Yard Sprinklers
- Back Yard Fenced
HOA Fees
- $22 Monthly HOA Fees
Parking
- 2 Car Attached Garage
- Finished Room Over Garage
- Side Facing Garage
- Garage Door Opener
- On-Street Parking
- 4 Open Parking Spaces
Home Design
- Transitional Architecture
- Traditional Architecture
- Block Foundation
- Architectural Shingle Roof
Interior Spaces
- 2,946 Sq Ft Home
- 2-Story Property
- Built-In Features
- Bar Fridge
- Dry Bar
- Crown Molding
- Smooth Ceilings
- Vaulted Ceiling
- Ceiling Fan
- Recessed Lighting
- Chandelier
- Propane Fireplace
- Great Room with Fireplace
- 2 Fireplaces
- Family Room
- Breakfast Room
- Dining Room
- Home Office
- Basement
- Crawl Space
Kitchen
- Propane Cooktop
- Range Hood
- Microwave
- Ice Maker
- Dishwasher
- Stainless Steel Appliances
- Kitchen Island
- Granite Countertops
- Disposal
Flooring
- Wood
- Carpet
- Laminate
- Luxury Vinyl Tile
Bedrooms and Bathrooms
- 3 Bedrooms
- Primary Bedroom on Main
- Walk-In Closet
- Fireplace in Bathroom
- Double Vanity
- Private Water Closet
- Soaking Tub
- Bathtub with Shower
- Walk-in Shower
Laundry
- Laundry Room
- Laundry on main level
- Washer and Dryer
- Sink Near Laundry
Eco-Friendly Details
- Smart Irrigation
Pool
- Cabana
- In Ground Pool
- Saltwater Pool
- Vinyl Pool
- Above Ground Spa
Outdoor Features
- Deck
- Covered patio or porch
- Fire Pit
- Exterior Lighting
- Gazebo
- Built-In Barbecue
- Rain Gutters
Schools
- Rand Road Elementary School
- North Garner Middle School
- South Garner High School
Utilities
- Forced Air Heating and Cooling System
- Heat Pump System
- Electric Water Heater
- Water Softener is Owned
- Septic Tank
- High Speed Internet
Community Details
- Association fees include ground maintenance
- Rand Meadows HOA, Phone Number (888) 565-1226
- Rand Meadows Subdivision
Listing and Financial Details
- Assessor Parcel Number 1608398161
Map
Home Values in the Area
Average Home Value in this Area
Tax History
| Year | Tax Paid | Tax Assessment Tax Assessment Total Assessment is a certain percentage of the fair market value that is determined by local assessors to be the total taxable value of land and additions on the property. | Land | Improvement |
|---|---|---|---|---|
| 2024 | $3,533 | $565,675 | $95,000 | $470,675 |
| 2023 | $2,841 | $361,744 | $48,000 | $313,744 |
| 2022 | $2,633 | $361,744 | $48,000 | $313,744 |
| 2021 | $2,562 | $361,744 | $48,000 | $313,744 |
| 2020 | $2,520 | $361,744 | $48,000 | $313,744 |
| 2019 | $2,725 | $331,254 | $60,000 | $271,254 |
| 2018 | $2,506 | $331,254 | $60,000 | $271,254 |
| 2017 | $2,375 | $331,254 | $60,000 | $271,254 |
| 2016 | $2,327 | $331,254 | $60,000 | $271,254 |
| 2015 | $2,504 | $357,737 | $44,000 | $313,737 |
| 2014 | $2,374 | $357,737 | $44,000 | $313,737 |
Property History
| Date | Event | Price | Change | Sq Ft Price |
|---|---|---|---|---|
| 04/21/2025 04/21/25 | For Sale | $675,000 | 0.0% | $229 / Sq Ft |
| 04/15/2025 04/15/25 | Off Market | $675,000 | -- | -- |
| 04/15/2025 04/15/25 | Pending | -- | -- | -- |
| 04/10/2025 04/10/25 | For Sale | $675,000 | +3.8% | $229 / Sq Ft |
| 12/15/2023 12/15/23 | Off Market | $650,000 | -- | -- |
| 09/22/2021 09/22/21 | Sold | $650,000 | +31.4% | $216 / Sq Ft |
| 08/08/2021 08/08/21 | Pending | -- | -- | -- |
| 08/04/2021 08/04/21 | For Sale | $494,500 | -- | $164 / Sq Ft |
Deed History
| Date | Type | Sale Price | Title Company |
|---|---|---|---|
| Warranty Deed | $650,000 | None Available | |
| Warranty Deed | $310,000 | None Available |
Mortgage History
| Date | Status | Loan Amount | Loan Type |
|---|---|---|---|
| Open | $515,000 | New Conventional | |
| Previous Owner | $100,000 | Unknown | |
| Previous Owner | $222,900 | New Conventional | |
| Previous Owner | $45,000 | Credit Line Revolving | |
| Previous Owner | $247,920 | Fannie Mae Freddie Mac |
Similar Homes in Raleigh, NC
Source: Doorify MLS
MLS Number: 10088445
APN: 1608.01-39-8161-000
- 4773 Swordfish Dr
- 4516 Ocean Crest Cir
- 8700 Crowder Rd
- 8712 New River Cir
- 8425 Fawncrest Dr
- 4945 Saulsridge Rd
- 432 Kings Hollow Dr
- 1117 Country Brooke Dr
- 408 Rand Rd
- 1408 Harvey Johnson Rd
- 1013 Minnie Dr
- 1421 Harvey Johnson Rd
- 236 Bowling Farm Ct
- 1116 Shadywood Ln
- 4117 Bashford Bluffs Ln
- 0 Old Stage Rd Unit 10070524
- 2600 Banks Rd Unit Lot 2
- 2600 Banks Rd Unit Lot 1
- 1051 Cross Rail Ln
- 5017 Trotter Dr

