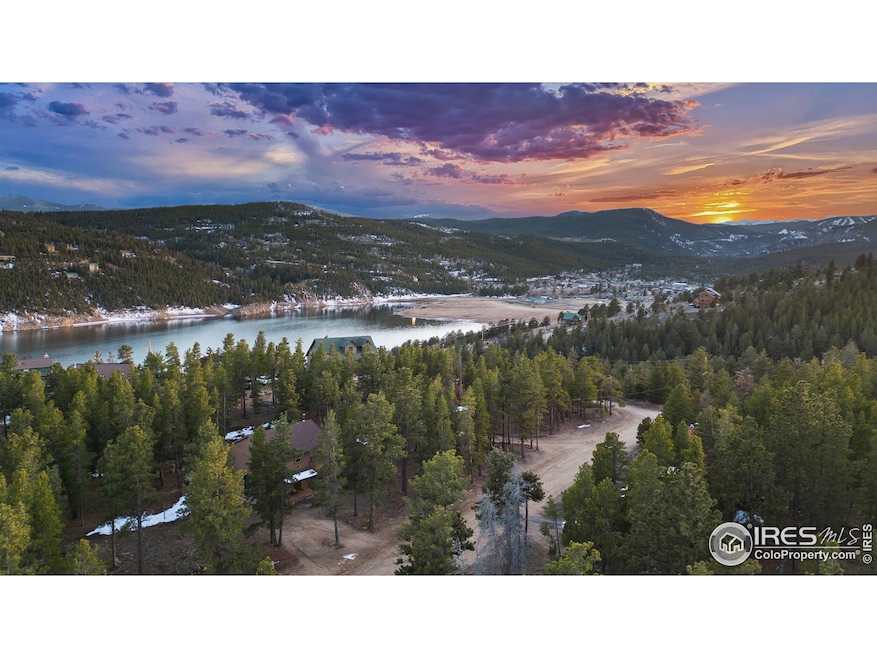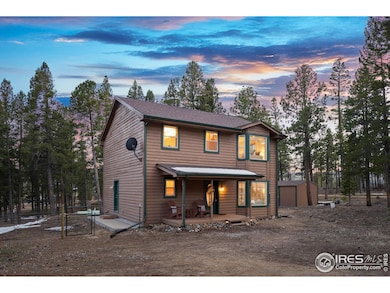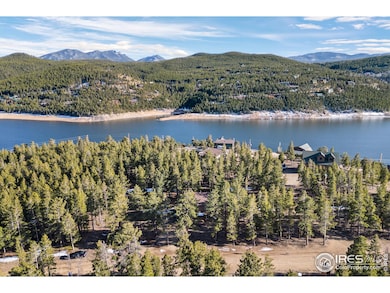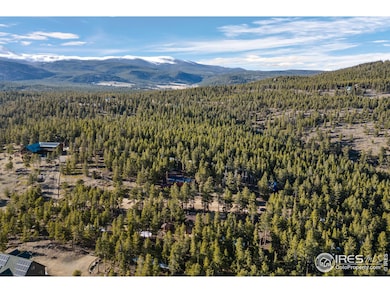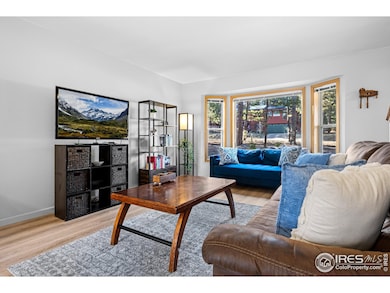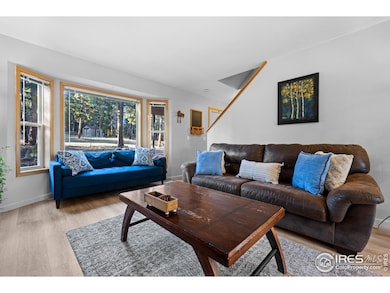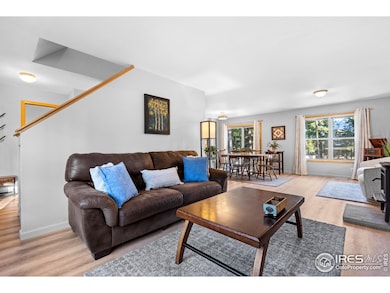
477 Horseshoe Place Nederland, CO 80466
Estimated payment $4,261/month
Highlights
- Parking available for a boat
- Open Floorplan
- Contemporary Architecture
- Nederland Elementary School Rated 9+
- Deck
- Wooded Lot
About This Home
Take advantage of incredible value in this updated Nederland home, priced below assessed value for an unbeatable opportunity in the Rockies. Set on a flat, wooded acre in a quiet Nederland neighborhood, the home offers privacy while remaining close to town, trails, and transit. A welcoming living room connects easily to the dining area and kitchen, creating a flowing and functional environment perfect for daily life or weekend escapes. The main level also includes a half bathroom and laundry area with washer and dryer. Upstairs, the primary suite features a walk-in closet and private 3/4 bath, plus two additional bedrooms and a shared full bathroom. Recent improvements include new luxury vinyl plank flooring, baseboard trim, and a high-quality Hearthstone wood stove for warmth and ambiance. New features build upon prior upgrades including a newer roof, UV water system, interior paint, carpeting, refrigerator, and washer/dryer. The property features excellent tree mitigation, offering added peace of mind and increased protection for homeowners and insurers. Step outside to enjoy the fresh mountain air from the front porch or relax on the back deck surrounded by nature. A storage shed offers room for all your outdoor gear, and there's plenty of space on the lot for a future garage or workshop if desired. Minutes from downtown Nederland and the RTD Park-n-Ride, this property is a smart choice for commuters, full-time residents, or investors looking for a second home or rental property. Eldora Ski Resort, Boulder Canyon, and endless trails are all nearby. Quiet, move-in-ready home offering value, space, and a lifestyle close to nature with a short commute to Boulder!
Home Details
Home Type
- Single Family
Est. Annual Taxes
- $4,303
Year Built
- Built in 1999
Lot Details
- 0.91 Acre Lot
- Unincorporated Location
- Southern Exposure
- Chain Link Fence
- Level Lot
- Wooded Lot
Parking
- 4 Car Garage
- Off-Street Parking
- Parking available for a boat
Home Design
- Contemporary Architecture
- Wood Frame Construction
- Composition Roof
- Wood Siding
Interior Spaces
- 1,824 Sq Ft Home
- 2-Story Property
- Open Floorplan
- Free Standing Fireplace
- Double Pane Windows
- Bay Window
- Living Room with Fireplace
- Crawl Space
Flooring
- Painted or Stained Flooring
- Carpet
- Luxury Vinyl Tile
Bedrooms and Bathrooms
- 3 Bedrooms
- Walk-In Closet
Laundry
- Laundry on main level
- Washer and Dryer Hookup
Eco-Friendly Details
- Green Energy Fireplace or Wood Stove
Outdoor Features
- Deck
- Outdoor Storage
Schools
- Nederland Elementary And Middle School
- Nederland High School
Utilities
- Forced Air Heating System
- Propane
- Water Purifier is Owned
- Water Softener is Owned
- Septic System
- High Speed Internet
- Cable TV Available
Community Details
- No Home Owners Association
- Whispering Pines 1 Subdivision
Listing and Financial Details
- Assessor Parcel Number R0024358
Map
Home Values in the Area
Average Home Value in this Area
Tax History
| Year | Tax Paid | Tax Assessment Tax Assessment Total Assessment is a certain percentage of the fair market value that is determined by local assessors to be the total taxable value of land and additions on the property. | Land | Improvement |
|---|---|---|---|---|
| 2024 | $4,168 | $44,093 | $4,081 | $40,012 |
| 2023 | $4,168 | $44,093 | $7,765 | $40,012 |
| 2022 | $3,903 | $39,149 | $7,040 | $32,109 |
| 2021 | $3,818 | $40,276 | $7,243 | $33,033 |
| 2020 | $3,018 | $31,439 | $4,648 | $26,791 |
| 2019 | $2,975 | $31,439 | $4,648 | $26,791 |
| 2018 | $2,839 | $29,614 | $4,536 | $25,078 |
| 2017 | $2,770 | $32,740 | $5,015 | $27,725 |
| 2016 | $2,405 | $24,947 | $4,856 | $20,091 |
| 2015 | $2,287 | $22,129 | $7,562 | $14,567 |
| 2014 | $2,137 | $22,129 | $7,562 | $14,567 |
Property History
| Date | Event | Price | Change | Sq Ft Price |
|---|---|---|---|---|
| 04/10/2025 04/10/25 | For Sale | $699,000 | +17.5% | $383 / Sq Ft |
| 02/03/2022 02/03/22 | Off Market | $595,000 | -- | -- |
| 10/31/2021 10/31/21 | Off Market | $595,000 | -- | -- |
| 10/29/2021 10/29/21 | Sold | $595,000 | -0.7% | $326 / Sq Ft |
| 09/14/2021 09/14/21 | Price Changed | $599,000 | -2.6% | $328 / Sq Ft |
| 08/23/2021 08/23/21 | Price Changed | $615,000 | -3.1% | $337 / Sq Ft |
| 08/09/2021 08/09/21 | For Sale | $635,000 | -- | $348 / Sq Ft |
Deed History
| Date | Type | Sale Price | Title Company |
|---|---|---|---|
| Warranty Deed | $595,000 | Land Title Guarantee | |
| Warranty Deed | $210,000 | Land Title | |
| Warranty Deed | $43,250 | Land Title | |
| Warranty Deed | $1,400 | -- |
Mortgage History
| Date | Status | Loan Amount | Loan Type |
|---|---|---|---|
| Open | $535,500 | New Conventional | |
| Previous Owner | $304,000 | New Conventional | |
| Previous Owner | $319,000 | New Conventional | |
| Previous Owner | $225,000 | New Conventional | |
| Previous Owner | $228,750 | New Conventional | |
| Previous Owner | $212,500 | Unknown | |
| Previous Owner | $189,000 | No Value Available | |
| Previous Owner | $121,000 | Construction | |
| Previous Owner | $28,587 | No Value Available |
Similar Homes in Nederland, CO
Source: IRES MLS
MLS Number: 1030825
APN: 1581180-03-002
- 3153 Ridge Rd
- 173 Alpine Dr
- 71 Pinecliff Trail
- 239 Big Springs Dr
- 46 Pinecliff Trail
- 54 Doe Trail
- 45 Alpine Dr
- 1513 Ridge Rd
- 8 Valley View Dr
- 103 W 3rd St
- 317 W 5th St
- 5 Ridge View Rd
- 531 Caribou Rd
- 6 Caribou Ridge Dr
- 8 Caribou Ridge Dr
- 10 Caribou Ridge Dr
- 12 Caribou Ridge Dr
- 14 Caribou Ridge Dr
- 11650 Peak To Peak Hwy
- 21 Juneau Cir
